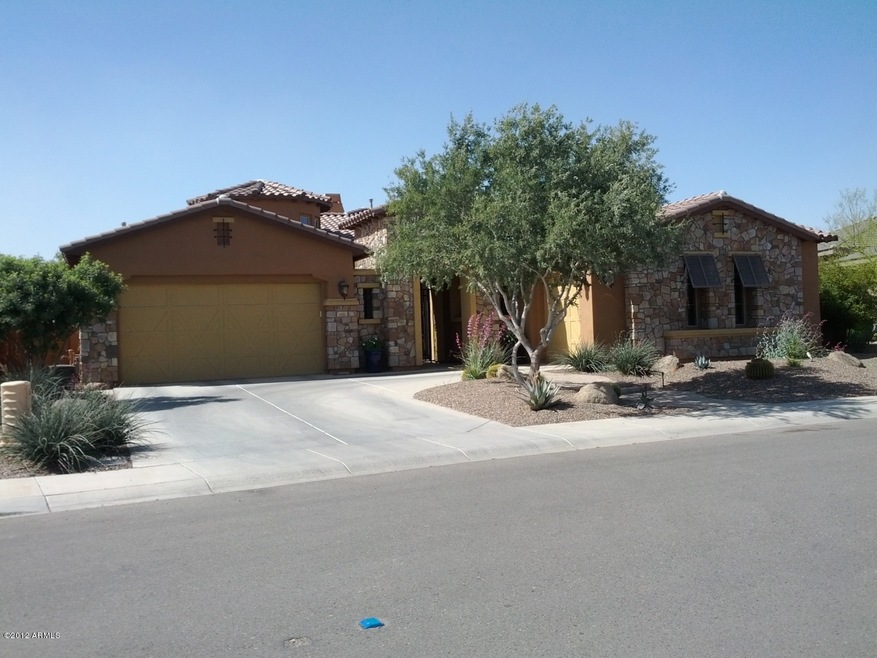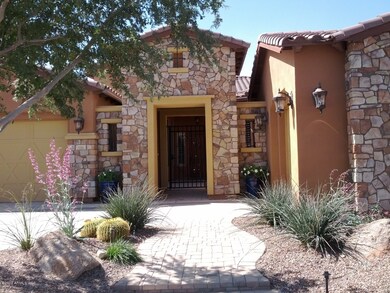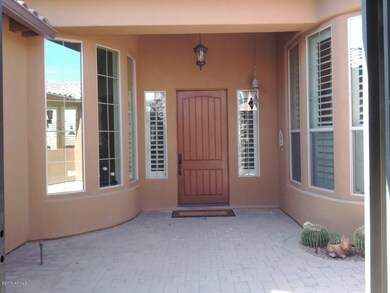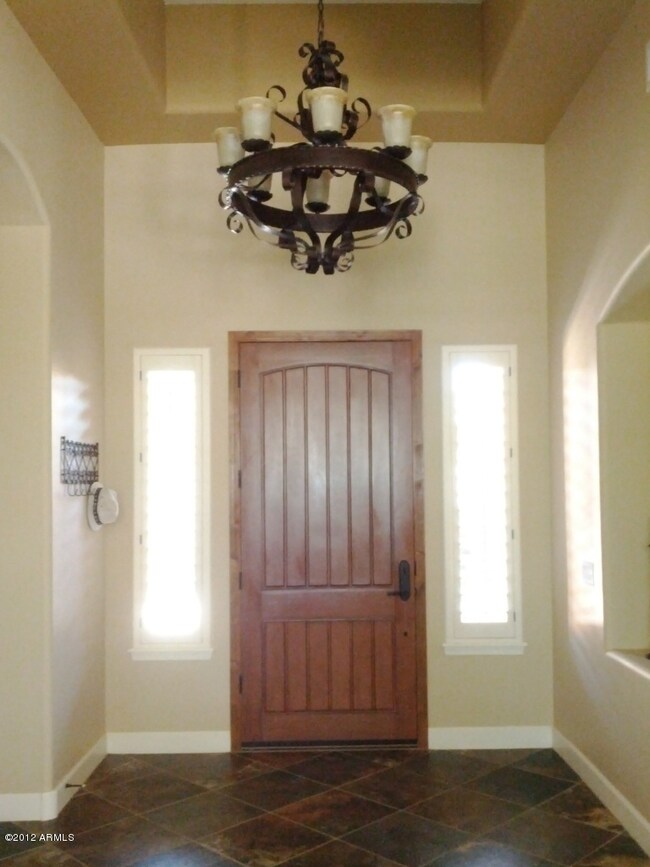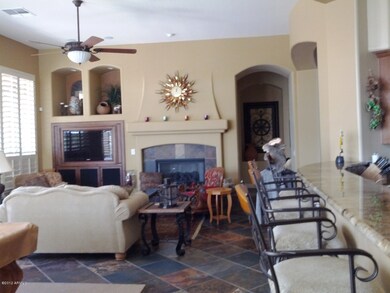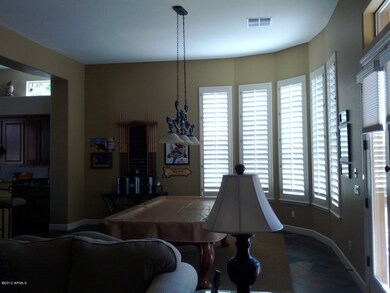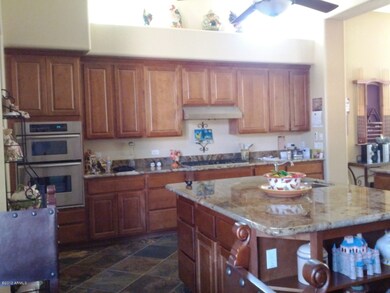
5316 S Fairchild Ln Chandler, AZ 85249
South Chandler NeighborhoodHighlights
- Play Pool
- Gated Community
- Santa Barbara Architecture
- John & Carol Carlson Elementary School Rated A
- Community Lake
- Hydromassage or Jetted Bathtub
About This Home
As of July 2017Extra Special w/Pride of Ownership! The Private Courtyard Exterior Entry Provides Privacy & Security. Beautiful Earthtone Interior Colors T/O, Granite Cntr Tops, Plantation Shttrs, U/G Appliances with B/I Refrgtr, Raised Ceilings, Spacious Mstr Bath, His/Hers W/I Clsts, Lg W/I Shwr w/Glass Blk, U/G Jack & Jill Bath btwn Beds 2 & 3, Ceramic Tile, Den/Ofc cld also be Frml Dining Rm, Great Rm w/Entertainment Center, Custom Lighting, Ceil Fans, Frpl & More. Lg Utility Rm w/Cabinets & Work Area, Garage has Strg Cbnts. Front/Rear is low Maint. Desert Lndscpng, Rear Yard Features include: Flgstn Walkways, Custom Play Pool w/Rock Wtrfall, Extra Nice B/I BBQ. HM is Across from Cmmnty Park/Play Area. Fantastic HM in Great Nghrhd. All Measurements Approximate, Buyer to Confirm.
Last Agent to Sell the Property
Steven Kalaf
Realty Advisers License #BR003738000 Listed on: 03/01/2012
Home Details
Home Type
- Single Family
Est. Annual Taxes
- $3,749
Year Built
- Built in 2006
Lot Details
- 0.33 Acre Lot
- Desert faces the front and back of the property
- Block Wall Fence
- Front and Back Yard Sprinklers
- Sprinklers on Timer
- Private Yard
HOA Fees
- $145 Monthly HOA Fees
Parking
- 3 Car Garage
- Garage Door Opener
Home Design
- Santa Barbara Architecture
- Brick Exterior Construction
- Wood Frame Construction
- Tile Roof
- Stone Exterior Construction
- Stucco
Interior Spaces
- 3,216 Sq Ft Home
- 1-Story Property
- Ceiling Fan
- 1 Fireplace
- Security System Owned
Kitchen
- Eat-In Kitchen
- Breakfast Bar
- Gas Cooktop
- Built-In Microwave
- Kitchen Island
- Granite Countertops
Flooring
- Carpet
- Tile
Bedrooms and Bathrooms
- 3 Bedrooms
- Primary Bathroom is a Full Bathroom
- 2.5 Bathrooms
- Dual Vanity Sinks in Primary Bathroom
- Hydromassage or Jetted Bathtub
- Bathtub With Separate Shower Stall
Accessible Home Design
- Accessible Hallway
- Raised Toilet
Outdoor Features
- Play Pool
- Covered patio or porch
- Built-In Barbecue
Schools
- Audrey & Robert Ryan Elementary School
- Willie & Coy Payne Jr. High Middle School
- Basha High School
Utilities
- Refrigerated Cooling System
- Zoned Heating
- Heating System Uses Natural Gas
- High Speed Internet
- Cable TV Available
Listing and Financial Details
- Tax Lot 196
- Assessor Parcel Number 304-82-696
Community Details
Overview
- Association fees include ground maintenance
- Premier Association, Phone Number (480) 704-2900
- Built by TW Lewis
- Alicante At Valencia 2 Subdivision, Alvado Floorplan
- Community Lake
Recreation
- Community Playground
- Bike Trail
Security
- Gated Community
Ownership History
Purchase Details
Home Financials for this Owner
Home Financials are based on the most recent Mortgage that was taken out on this home.Purchase Details
Home Financials for this Owner
Home Financials are based on the most recent Mortgage that was taken out on this home.Purchase Details
Purchase Details
Home Financials for this Owner
Home Financials are based on the most recent Mortgage that was taken out on this home.Purchase Details
Purchase Details
Home Financials for this Owner
Home Financials are based on the most recent Mortgage that was taken out on this home.Similar Homes in the area
Home Values in the Area
Average Home Value in this Area
Purchase History
| Date | Type | Sale Price | Title Company |
|---|---|---|---|
| Interfamily Deed Transfer | -- | Fidelity National Title Agen | |
| Warranty Deed | $604,500 | Fidelity National Title Agen | |
| Interfamily Deed Transfer | -- | None Available | |
| Warranty Deed | $449,500 | Fidelity National Title Agen | |
| Interfamily Deed Transfer | -- | None Available | |
| Special Warranty Deed | $754,326 | American Heritage Title Agen |
Mortgage History
| Date | Status | Loan Amount | Loan Type |
|---|---|---|---|
| Open | $230,000 | New Conventional | |
| Open | $480,000 | New Conventional | |
| Previous Owner | $100,000 | New Conventional | |
| Previous Owner | $250,000 | Credit Line Revolving | |
| Previous Owner | $150,000 | New Conventional |
Property History
| Date | Event | Price | Change | Sq Ft Price |
|---|---|---|---|---|
| 07/31/2017 07/31/17 | Sold | $604,500 | -4.8% | $188 / Sq Ft |
| 06/09/2017 06/09/17 | Pending | -- | -- | -- |
| 04/28/2017 04/28/17 | For Sale | $635,000 | +41.3% | $197 / Sq Ft |
| 06/18/2012 06/18/12 | Sold | $449,500 | 0.0% | $140 / Sq Ft |
| 05/07/2012 05/07/12 | Pending | -- | -- | -- |
| 03/01/2012 03/01/12 | For Sale | $449,500 | -- | $140 / Sq Ft |
Tax History Compared to Growth
Tax History
| Year | Tax Paid | Tax Assessment Tax Assessment Total Assessment is a certain percentage of the fair market value that is determined by local assessors to be the total taxable value of land and additions on the property. | Land | Improvement |
|---|---|---|---|---|
| 2025 | $5,396 | $64,446 | -- | -- |
| 2024 | $5,282 | $61,377 | -- | -- |
| 2023 | $5,282 | $74,730 | $14,940 | $59,790 |
| 2022 | $5,098 | $58,260 | $11,650 | $46,610 |
| 2021 | $5,244 | $57,810 | $11,560 | $46,250 |
| 2020 | $5,210 | $53,530 | $10,700 | $42,830 |
| 2019 | $5,008 | $49,730 | $9,940 | $39,790 |
| 2018 | $4,845 | $49,810 | $9,960 | $39,850 |
| 2017 | $4,518 | $47,120 | $9,420 | $37,700 |
| 2016 | $4,344 | $45,420 | $9,080 | $36,340 |
| 2015 | $4,136 | $43,750 | $8,750 | $35,000 |
Agents Affiliated with this Home
-
Rich Kort

Seller's Agent in 2017
Rich Kort
Good Oak Real Estate
(602) 316-5273
3 in this area
47 Total Sales
-
L
Buyer's Agent in 2017
Long Nguyen
Century 21-Platinum Real Estate
-
S
Seller's Agent in 2012
Steven Kalaf
Realty Advisers
-
Lester Cox

Buyer's Agent in 2012
Lester Cox
Real Broker
(480) 726-0400
16 Total Sales
Map
Source: Arizona Regional Multiple Listing Service (ARMLS)
MLS Number: 4723545
APN: 304-82-696
- 5346 S Fairchild Ln
- 5226 S Fairchild Ln
- 5206 S Fairchild Ln
- 3654 E San Pedro Place
- 5291 S Bradshaw Place
- 3353 E Nolan Dr
- 3425 E Birchwood Place
- 3291 E Cherrywood Place
- 5122 S Miller Place
- 3556 E Bartlett Place
- 3840 E San Mateo Way
- 3806 E Taurus Place
- 5389 S Scott Place
- 2994 E Mahogany Place
- 3797 E Taurus Place
- 5330 S Big Horn Place
- 3333 E Powell Place
- 3374 E Aquarius Ct
- 3332 E Powell Place
- 24811 S 138th Place
