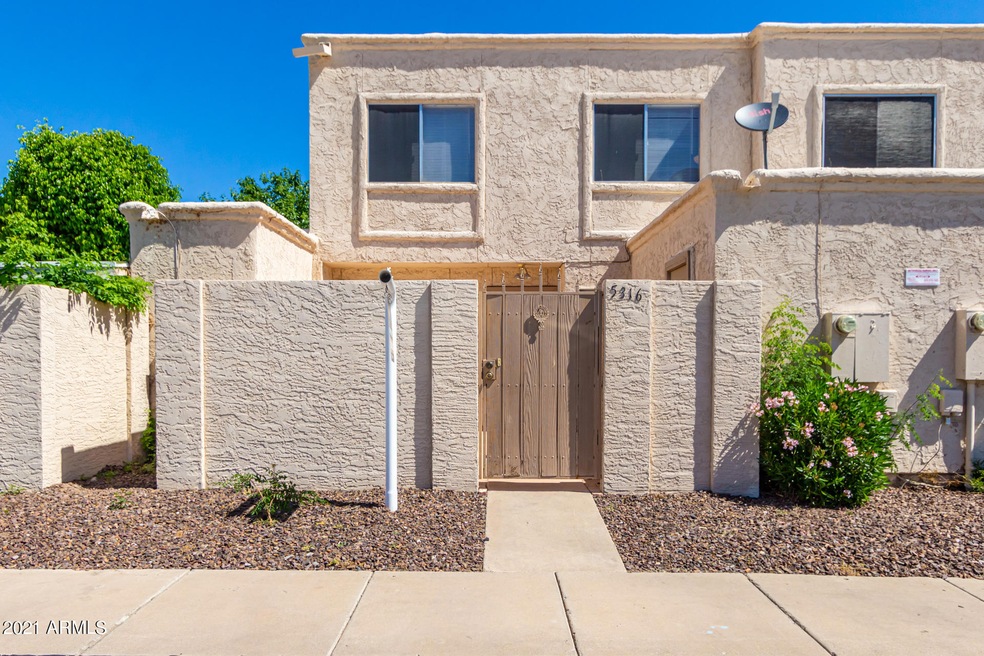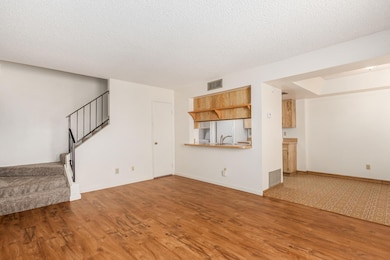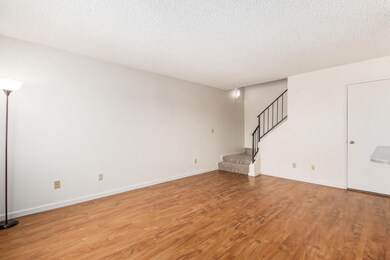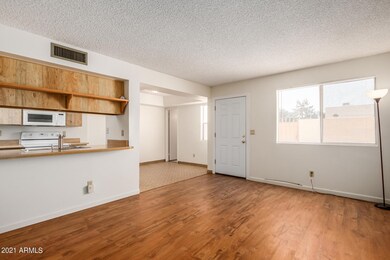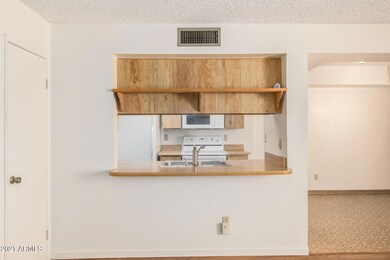
5316 W Redfield Rd Glendale, AZ 85306
Arrowhead NeighborhoodEstimated Value: $220,000 - $245,000
Highlights
- Community Pool
- Outdoor Storage
- Carpet
- Eat-In Kitchen
- Central Air
- Heating Available
About This Home
As of June 2021Looking for a Townhouse close to shopping and ASU West for under $200k? Look no further, this 2 bedroom 1.5 bath townhome with a community pool is ready for you. This charming townhouse has the kitchen, living area and 1/2 bath and laundry downstairs and 2 bedrooms and full bath with new carpeting upstairs. Refrigerator, washer and dryer included. It is centrally located with quick access to shopping, dining and highways.
Check out the virtual tour.
Last Agent to Sell the Property
RE/MAX Desert Showcase License #BR643576000 Listed on: 05/06/2021

Co-Listed By
Tara Prochko
PMT Realty License #BR643575000
Townhouse Details
Home Type
- Townhome
Est. Annual Taxes
- $363
Year Built
- Built in 1979
Lot Details
- 84 Sq Ft Lot
- Block Wall Fence
HOA Fees
- $189 Monthly HOA Fees
Home Design
- Wood Frame Construction
- Foam Roof
- Stucco
Interior Spaces
- 924 Sq Ft Home
- 2-Story Property
Kitchen
- Eat-In Kitchen
- Built-In Microwave
- Laminate Countertops
Flooring
- Floors Updated in 2021
- Carpet
Bedrooms and Bathrooms
- 2 Bedrooms
- 1.5 Bathrooms
Parking
- 2 Open Parking Spaces
- Assigned Parking
Outdoor Features
- Outdoor Storage
Schools
- Kachina Elementary School
- Cactus High School
Utilities
- Central Air
- Heating Available
Listing and Financial Details
- Tax Lot 177
- Assessor Parcel Number 231-03-721
Community Details
Overview
- Association fees include roof repair, ground maintenance, trash, roof replacement, maintenance exterior
- Hillcrest Villas Association, Phone Number (602) 978-2090
- Hallcraft Villas Glendale Subdivision
Recreation
- Community Pool
Ownership History
Purchase Details
Home Financials for this Owner
Home Financials are based on the most recent Mortgage that was taken out on this home.Purchase Details
Home Financials for this Owner
Home Financials are based on the most recent Mortgage that was taken out on this home.Purchase Details
Home Financials for this Owner
Home Financials are based on the most recent Mortgage that was taken out on this home.Purchase Details
Purchase Details
Home Financials for this Owner
Home Financials are based on the most recent Mortgage that was taken out on this home.Purchase Details
Purchase Details
Purchase Details
Home Financials for this Owner
Home Financials are based on the most recent Mortgage that was taken out on this home.Similar Homes in Glendale, AZ
Home Values in the Area
Average Home Value in this Area
Purchase History
| Date | Buyer | Sale Price | Title Company |
|---|---|---|---|
| Rosas Oscar Orlando | $180,000 | First Arizona Title Agency | |
| Rodriguez Martinez Aurelio Moreno | -- | None Available | |
| Diaz Elaine R | $149,900 | Capital Title Agency Inc | |
| Gladden Jeannette J | $72,000 | Grand Canyon Title Agency In | |
| Chestnut Nathan D | $58,900 | Ati Title Agency | |
| Brock Ronald W | $42,000 | United Title Agency | |
| Anglin Travis | $39,150 | United Title Agency |
Mortgage History
| Date | Status | Borrower | Loan Amount |
|---|---|---|---|
| Open | Rosas Oscar Orlando | $8,837 | |
| Open | Rosas Oscar Orlando | $176,739 | |
| Closed | Rosas Oscar Orlando | $8,837 | |
| Closed | Rosas Oscar Orlando | $176,739 | |
| Previous Owner | Rodriguez Martinez Aurelio Moreno | $38,900 | |
| Previous Owner | Diaz Elaine R | $123,500 | |
| Previous Owner | Bolen Forrest Dale | $25,000 | |
| Previous Owner | Bolen Forrest Dale | $28,623 | |
| Previous Owner | Chestnut Nathan D | $58,418 | |
| Previous Owner | Anglin Travis | $37,150 |
Property History
| Date | Event | Price | Change | Sq Ft Price |
|---|---|---|---|---|
| 06/04/2021 06/04/21 | Sold | $180,000 | +16.1% | $195 / Sq Ft |
| 05/10/2021 05/10/21 | Pending | -- | -- | -- |
| 05/06/2021 05/06/21 | For Sale | $155,000 | -- | $168 / Sq Ft |
Tax History Compared to Growth
Tax History
| Year | Tax Paid | Tax Assessment Tax Assessment Total Assessment is a certain percentage of the fair market value that is determined by local assessors to be the total taxable value of land and additions on the property. | Land | Improvement |
|---|---|---|---|---|
| 2025 | $330 | $4,327 | -- | -- |
| 2024 | $337 | $4,121 | -- | -- |
| 2023 | $337 | $14,310 | $2,860 | $11,450 |
| 2022 | $333 | $10,800 | $2,160 | $8,640 |
| 2021 | $358 | $9,930 | $1,980 | $7,950 |
| 2020 | $363 | $8,670 | $1,730 | $6,940 |
| 2019 | $353 | $7,620 | $1,520 | $6,100 |
| 2018 | $345 | $6,800 | $1,360 | $5,440 |
| 2017 | $347 | $6,020 | $1,200 | $4,820 |
| 2016 | $345 | $4,600 | $920 | $3,680 |
| 2015 | $324 | $3,900 | $780 | $3,120 |
Agents Affiliated with this Home
-
Michael Prochko

Seller's Agent in 2021
Michael Prochko
RE/MAX
(623) 888-5900
1 in this area
88 Total Sales
-
T
Seller Co-Listing Agent in 2021
Tara Prochko
PMT Realty
-
Celina Mendoza

Buyer's Agent in 2021
Celina Mendoza
HomeSmart
(623) 552-0800
1 in this area
64 Total Sales
Map
Source: Arizona Regional Multiple Listing Service (ARMLS)
MLS Number: 6233145
APN: 231-03-721
- 5406 W Hearn Rd
- 5416 W Hearn Rd
- 5446 W Sheena Dr
- 5226 W Redfield Rd
- 5534 W Calavar Rd
- 13804 N 52nd Dr
- 14426 N 52nd Ave
- 5537 W Boca Raton Rd
- 5620 W Thunderbird Rd Unit D-4
- 5203 W Acoma Dr
- 14019 N 51st Dr
- 5440 W Voltaire Dr
- 5704 W Hearn Rd
- 14803 N 55th Ave
- 5234 W Banff Ln
- 5614 W Saint Moritz Ln
- 14474 N 57th Ave
- 5209 W Mauna Loa Ln
- 14461 N 58th Ave
- 5219 W Eugie Ave
- 5316 W Redfield Rd
- 5312 W Redfield Rd
- 5312 W Redfield Rd
- 5318 W Redfield Rd
- 5314 W Redfield Rd
- 5317 W Hearn Rd
- 5308 W Redfield Rd
- 5310 W Redfield Rd
- 5310 W Redfield Rd
- 14020 N 53rd Dr
- 5319 W Hearn Rd
- 5315 W Hearn Rd
- 14025 N 54th Ave
- 5311 W Hearn Rd
- 5309 W Hearn Rd
- 5302 W Redfield Rd
- 14021 N 54th Ave
- 14027 N 54th Ave
- 14016 N 53rd Dr
- 5304 W Redfield Rd
