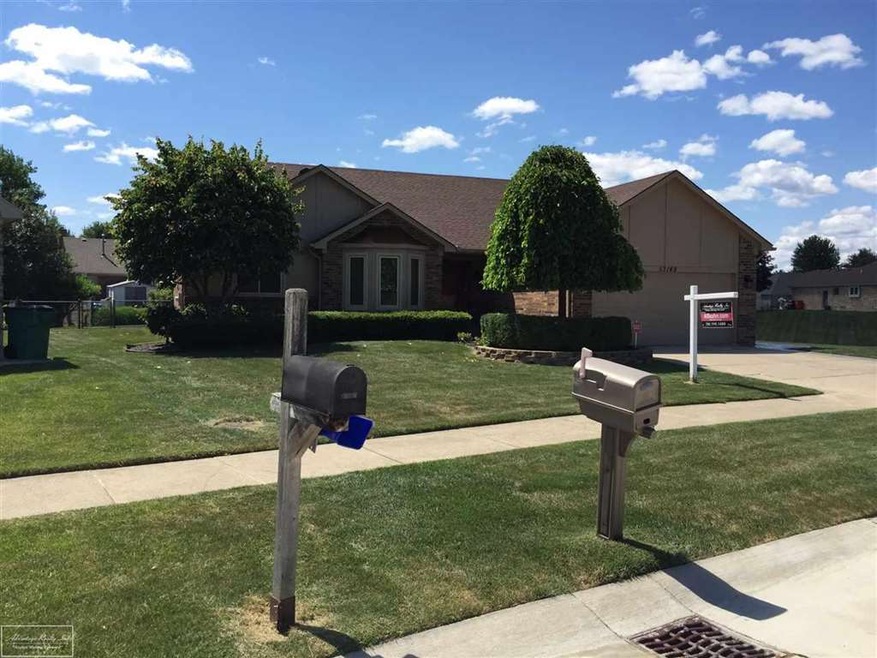
$374,900
- 3 Beds
- 2 Baths
- 1,452 Sq Ft
- 18398 Wingate Dr
- Macomb, MI
OPEN HOUSE Sat. 1-3 PM Welcome to 18398 Wingate in Macomb! This charming Ranch-style home offers comfortable living with three bedrooms and two full bathrooms. The inviting kitchen is a highlight, boasting granite countertops, modern stainless steel appliances, and tile flooring that flows seamlessly throughout. This property also presents a fantastic opportunity with its large, unfinished
William Bye Keller Williams Realty Lakeside
