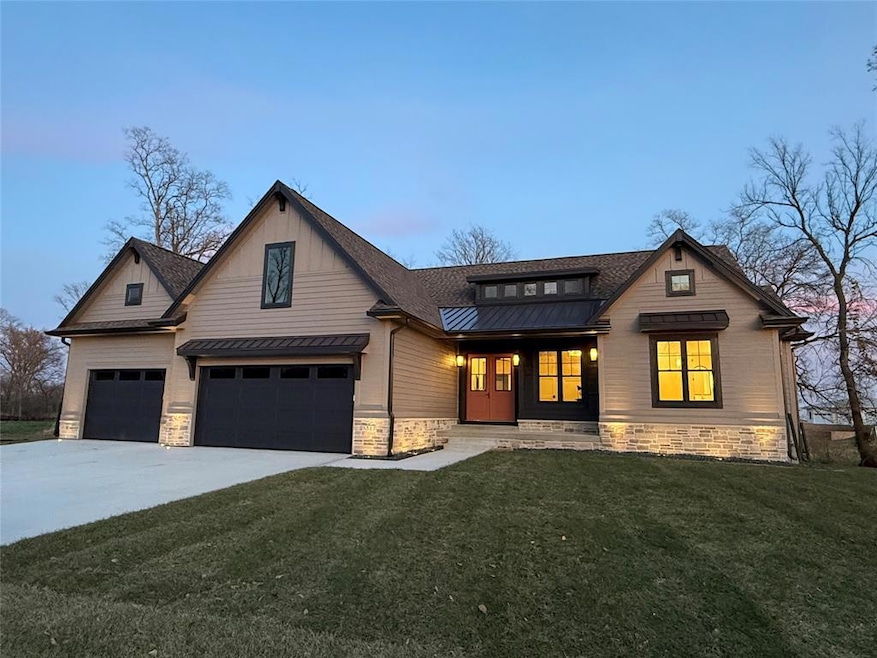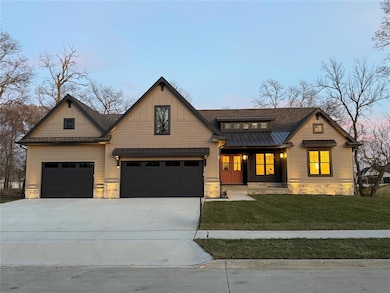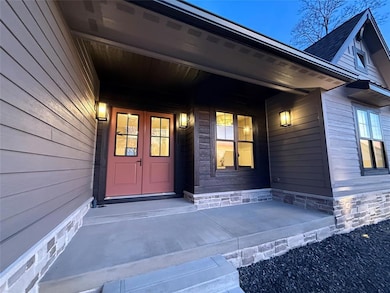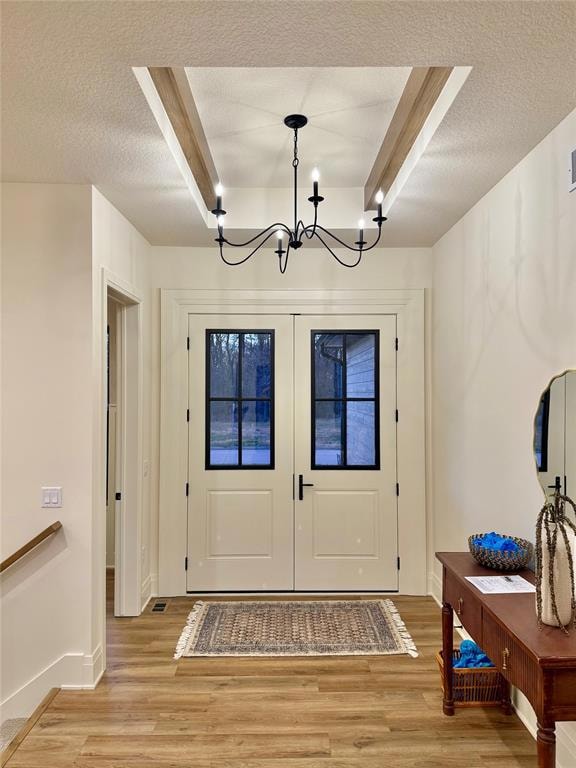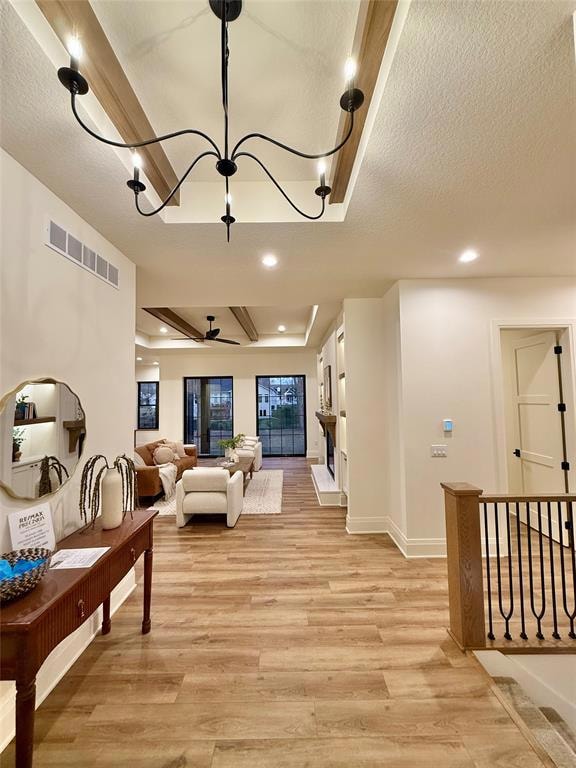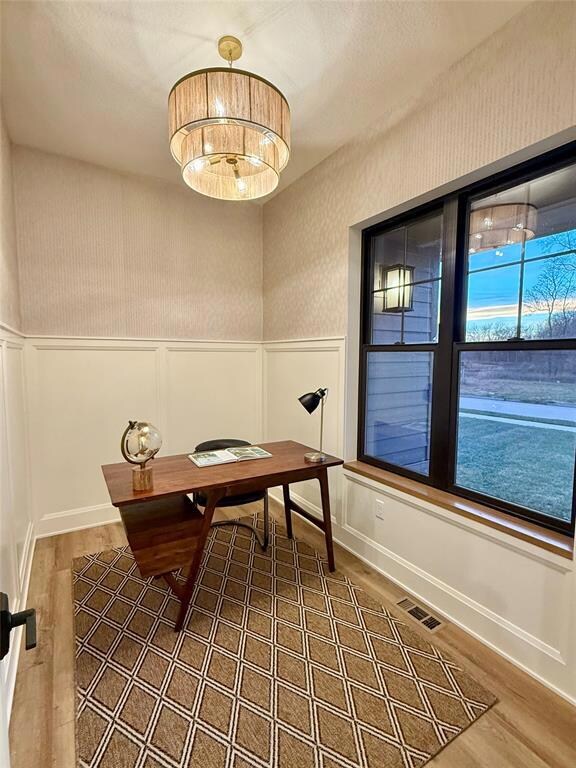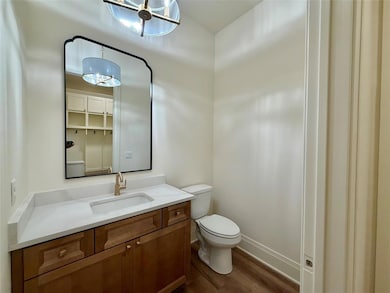5317 174th St Waukee, IA 50263
Estimated payment $6,572/month
Highlights
- Ranch Style House
- Mud Room
- Covered Patio or Porch
- Radiant Elementary School Rated A
- Den
- Wet Bar
About This Home
Holy garage Batman!! Unique find in western Urbandale with as much garage space as you please and the convenience of floor drains at each exterior door with high lift garage doors for a clean open look.
Features include a welcoming inset front porch with double doors to the interior. Charming pocket office off the generous foyer, as you look across the open living room to impressive 5x8 foot windows that line the back hallway to a wooded lot. Turn to the right down the front hallway to a private guest suite and the stairs to the lower level bedrooms, family room, game space and bar. Turn to the left and you are met with a well thought-out two-tone entertainer's kitchen with brushed champagne fixtures and warm oak trim. The functional butler's pantry keeps the main entertainment space clean by housing the wall oven, microwave and sink. Make sure to check out the covered and open stamped concrete patios with the featured lighting. This home shines in the live ability of the floor plan and thoughtful details like a lifted space for front load laundry and outlets in discrete places for charging home essentials. Zoned HVAC, tankless water heater, induction stovetop, there is also an allowance for the closets to be designed to buyer's needs. All information obtained from seller and public records.
Home Details
Home Type
- Single Family
Year Built
- Built in 2025
Lot Details
- 0.41 Acre Lot
- Pie Shaped Lot
- Irrigation
HOA Fees
- $15 Monthly HOA Fees
Home Design
- Ranch Style House
- Asphalt Shingled Roof
- Metal Roof
Interior Spaces
- 2,088 Sq Ft Home
- Wet Bar
- Electric Fireplace
- Mud Room
- Family Room Downstairs
- Dining Area
- Den
- Finished Basement
- Natural lighting in basement
- Fire and Smoke Detector
- Laundry on main level
Kitchen
- Built-In Oven
- Cooktop
- Microwave
- Dishwasher
Flooring
- Carpet
- Luxury Vinyl Plank Tile
Bedrooms and Bathrooms
- 4 Bedrooms | 2 Main Level Bedrooms
Parking
- 4 Car Attached Garage
- Driveway
Additional Features
- Covered Patio or Porch
- Forced Air Heating and Cooling System
Community Details
- Bentley Ridge HOA
- Built by Trinity Home
Listing and Financial Details
- Assessor Parcel Number 1215201019
Map
Home Values in the Area
Average Home Value in this Area
Tax History
| Year | Tax Paid | Tax Assessment Tax Assessment Total Assessment is a certain percentage of the fair market value that is determined by local assessors to be the total taxable value of land and additions on the property. | Land | Improvement |
|---|---|---|---|---|
| 2024 | -- | $710 | $710 | -- |
Property History
| Date | Event | Price | List to Sale | Price per Sq Ft |
|---|---|---|---|---|
| 10/22/2025 10/22/25 | For Sale | $1,050,000 | -- | $503 / Sq Ft |
Source: Des Moines Area Association of REALTORS®
MLS Number: 728947
APN: 12-15-201-019
- 17400 Springbrook Trail
- 5258 175th St
- 5300 175th St
- 5324 173rd St
- 17212 Springbrook Trail
- 17400 N Valley Dr
- 17418 N Valley Dr
- 17322 N Valley Dr
- TBD Lot 1 Springbrook Trail
- Cottonwood Plan at Urban Hills
- Hawthorn Plan at Urban Hills
- Sequoia Plan at Urban Hills
- Piedmont Plan at Bentley Ridge
- Cypress Plan at Urban Hills
- Magnolia Plan at Urban Hills
- Sycamore Plan at Urban Hills
- Linden Plan at Urban Hills
- Buckeye Plan at Urban Hills
- Rosewood Plan at Urban Hills
- Willow Plan at Urban Hills
- 4728 NW 167th St
- 3943 NW 181st St
- 5108 154th Cir
- 5421 154th Ct
- 4461 154th St
- 15227 Alpine Dr
- 15239 Greenbelt Dr
- 440 NW Ashley Cir
- 835 NE Redwood Blvd
- 714 NE Alices Rd
- 5502 144th St
- 4507 146th St
- 705 NW 2nd St
- 4454 142nd St
- 329 NE Otter Dr
- 327 NE Otter Dr
- 500 NE Horizon Dr
- 305 NE Kingwood
- 220 NE Dartmoor Dr
- 865 NW Sproul Dr
