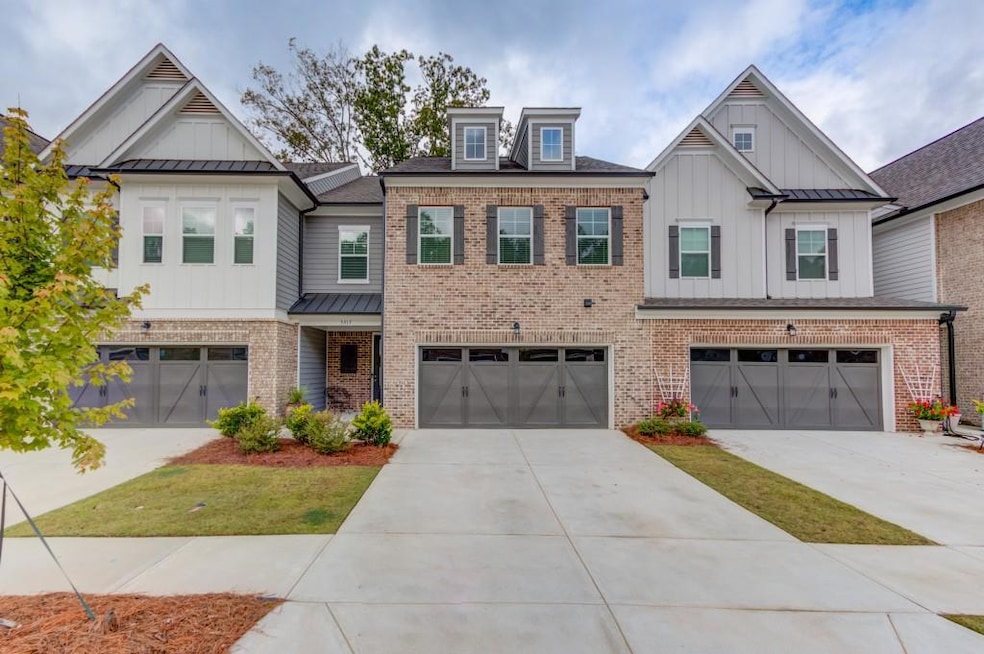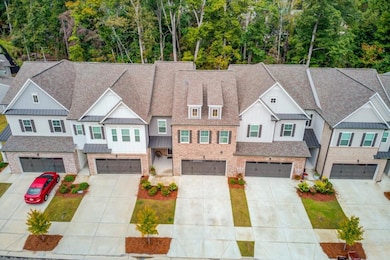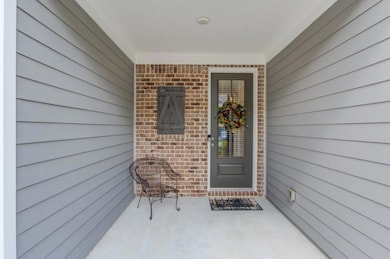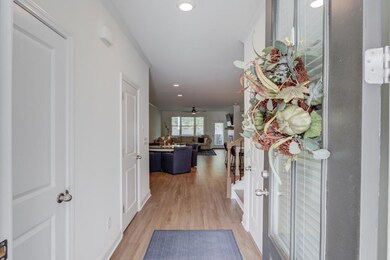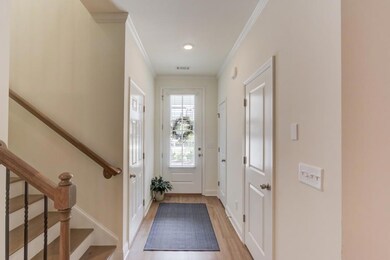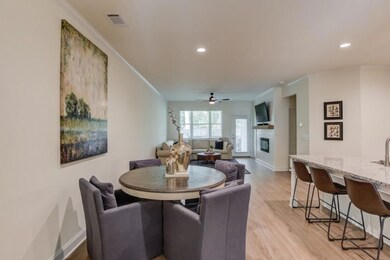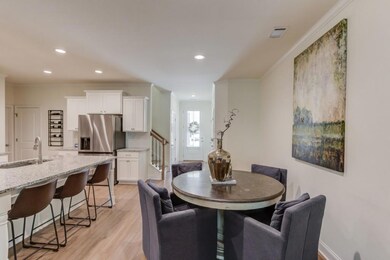5317 Briggs St Flowery Branch, GA 30542
Estimated payment $2,594/month
Highlights
- Open-Concept Dining Room
- Wooded Lot
- Oversized primary bedroom
- View of Trees or Woods
- Double Shower
- Traditional Architecture
About This Home
Welcome to this spacious and thoughtfully designed 3-bedroom, 2.5-bath townhome offering 2,410 square feet of modern living! The sought-after primary suite is conveniently located on the MAIN LEVEL and features abundant natural light, an oversized glass-enclosed shower, dual quartz vanities, and a custom walk-in closet that connects directly to the laundry room. The washer and dryer only 2 years old remain with the home. The open-concept kitchen is a chefs delight with a large island, white cabinetry, stainless steel appliances, and a nearly new refrigerator that also stays. A spacious walk-in pantry with custom shelving provides excellent storage and organization. The entire main level is finished with stylish LVP flooring, while the homes clean white palette provides a bright, fresh backdrop. Upstairs, hardwood stairs lead to a spacious loft with its own walk-in closet, two oversized bedrooms (each with a walk-in closet), and a shared bath featuring dual quartz vanities and upgraded tile. A versatile bonus room with heating and air perfect for storage, a hobby space, or future expansion adding even more flexibility. Outside, enjoy a covered extended patio for outdoor relaxation or entertaining. Even more, this vibrant community offers two pocket parks, plus a covered pavilion with picnic tables and a firepit-the perfect place to gather with friends, family, or neighbors. Located just minutes from I-985, shopping, and dining, this home blends comfort, convenience, and thoughtful design in one exceptional package. WOULD MAKE A GREAT RENTAL PROPERTY! If using preferred lender, Chris Schoenthal at Presidential Bank Mortgage, Buyer can receive 1% of the loan amount in lender credit up to $4,000. They can use this towards closing costs or rate buydown OR a 1year rate buydown taking the interest rate from 5.99% to 4.99%
Townhouse Details
Home Type
- Townhome
Est. Annual Taxes
- $4,289
Year Built
- Built in 2023
Lot Details
- 3,049 Sq Ft Lot
- Lot Dimensions are 30x95x30x95
- Property fronts a county road
- Two or More Common Walls
- Private Entrance
- Privacy Fence
- Landscaped
- Wooded Lot
- Back Yard Fenced and Front Yard
HOA Fees
- $140 Monthly HOA Fees
Parking
- 2 Car Attached Garage
- Front Facing Garage
- Garage Door Opener
- Driveway
Home Design
- Traditional Architecture
- Slab Foundation
- Shingle Roof
- Composition Roof
- Cement Siding
- Brick Front
Interior Spaces
- 2,590 Sq Ft Home
- 2-Story Property
- Ceiling height of 9 feet on the main level
- Ceiling Fan
- Factory Built Fireplace
- Electric Fireplace
- Double Pane Windows
- Entrance Foyer
- Family Room with Fireplace
- Open-Concept Dining Room
- Loft
- Bonus Room
- Views of Woods
Kitchen
- Open to Family Room
- Walk-In Pantry
- Electric Range
- Microwave
- Dishwasher
- Kitchen Island
- Stone Countertops
- White Kitchen Cabinets
- Wine Rack
- Disposal
Flooring
- Carpet
- Ceramic Tile
- Luxury Vinyl Tile
Bedrooms and Bathrooms
- Oversized primary bedroom
- 3 Bedrooms | 1 Primary Bedroom on Main
- Dual Vanity Sinks in Primary Bathroom
- Double Shower
Laundry
- Laundry Room
- Laundry on main level
- Dryer
- Washer
- 220 Volts In Laundry
Home Security
Outdoor Features
- Covered Patio or Porch
- Rain Gutters
Location
- Property is near schools
- Property is near shops
Schools
- Flowery Branch Elementary School
- West Hall Middle School
- West Hall High School
Utilities
- Zoned Heating and Cooling
- Underground Utilities
- 110 Volts
- Electric Water Heater
- Phone Available
- Cable TV Available
Listing and Financial Details
- Tax Lot 18
- Assessor Parcel Number 08099 000118
Community Details
Overview
- 92 Units
- Pmi Northeast Atl Association, Phone Number (470) 238-9150
- Enclave At Park Haven Subdivision
Recreation
- Dog Park
- Trails
Security
- Carbon Monoxide Detectors
- Fire and Smoke Detector
Map
Home Values in the Area
Average Home Value in this Area
Tax History
| Year | Tax Paid | Tax Assessment Tax Assessment Total Assessment is a certain percentage of the fair market value that is determined by local assessors to be the total taxable value of land and additions on the property. | Land | Improvement |
|---|---|---|---|---|
| 2024 | $4,395 | $156,680 | $22,000 | $134,680 |
| 2023 | $588 | $20,000 | $20,000 | $0 |
Property History
| Date | Event | Price | List to Sale | Price per Sq Ft | Prior Sale |
|---|---|---|---|---|---|
| 11/20/2025 11/20/25 | For Sale | $397,000 | -5.3% | $153 / Sq Ft | |
| 07/20/2023 07/20/23 | Sold | $419,084 | +2.5% | $168 / Sq Ft | View Prior Sale |
| 04/12/2023 04/12/23 | Pending | -- | -- | -- | |
| 03/06/2023 03/06/23 | For Sale | $408,775 | -- | $164 / Sq Ft |
Purchase History
| Date | Type | Sale Price | Title Company |
|---|---|---|---|
| Quit Claim Deed | $2,730,000 | -- | |
| Warranty Deed | $419,084 | -- | |
| Quit Claim Deed | -- | -- |
Source: First Multiple Listing Service (FMLS)
MLS Number: 7684015
APN: 08-00099-00-118
- 5310 Gray Birch Bend
- 6461 Topside Ave
- 6457 Topside Ave
- 6578 Above Tide Place
- 6474 Portside Way
- 6115 Stella Light Dr
- 5902 Mitchell St
- 6140 Jones Rd
- 6184 Mitchell St
- 6243 Shoreview Cir
- The Spring Hollow Plan at Rose Harbor
- The Danville Plan at Rose Harbor
- The Spring Hill Plan at Rose Harbor
- The Richmond Plan at Rose Harbor
- 5415 Aurora Trail Unit LOT 62
- 7215 Sherwood Square Dr
- 5407 Aurora Trail
- 5439 Aurora Trail
- 6505 Above Tide Place
- 6616 Splashwater Dr
- 6436 Portside Way
- 6575 Above Tide Place
- 6243 Shoreview Cir
- 5603 Pine St
- 7064 Saratoga Dr
- 6054 Lights Ferry Rd Unit ID1342427P
- 5635 Parkview Ln
- 5144 Spring St Unit 2
- 5831 Screech Owl Dr
- 6079 Morrow Dr Unit ID1254422P
- 900 Crest Village Cir
- 6086 Lights Ferry Rd
- 4826 Clarkstone Dr
- 4837 Clarkstone Cir
- 5834 Bridgeport Ct
- 4816 Clarkstone Cir
- 6055 Hoot Owl Ln
- 4805 Zephyr Cove Place
