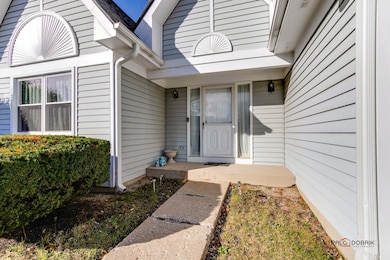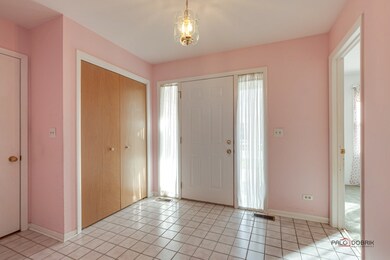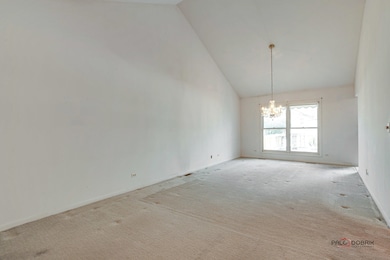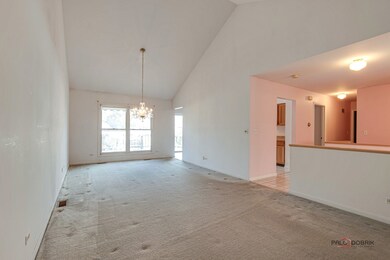
5317 Cypress Cir Gurnee, IL 60031
Highlights
- Deck
- Property is near a park
- Ranch Style House
- Woodland Elementary School Rated A-
- Vaulted Ceiling
- Tennis Courts
About This Home
As of May 2025Nestled in the peaceful cul-de-sac of The Pines subdivision, this charming ranch offers the ideal blend of comfort and tranquility! New furnace (2021), newer roof (approximately 2020), vaulted living/dining room and a completely updated main bathroom. Boasting three generously sized bedrooms and two full baths, this home combines functional living with stylish touches. The impressive two-story living and dining room combo creates a sense of openness, filling the space with natural light and offering a perfect backdrop for both intimate gatherings and large celebrations. The galley kitchen is equipped with brand-new stainless steel Frigidaire stove and refrigerator, ample cabinetry, and a cozy breakfast eating area that leads to a sliding door, bringing you straight out to the private backyard patio-ideal for morning coffee or evening meals under the stars. Ready to call it a night? Head back inside to the main bedroom suite, featuring a beautifully updated private bath with an extra-long dual-sink vanity, sleek subway tile shower, and a spacious walk-in closet, designed with both luxury and practicality in mind. Two additional spacious bedrooms offer flexibility for family, guests, or a home office, while a full bath and convenient laundry room complete the main level for ultimate ease of living. The unfinished basement, along with an oversized cemented crawl space, is brimming with untapped potential-ready to be transformed into your dream entertainment space, gym, or extra storage as needed. Head outside to a large deck that invites you to unwind in the peaceful surroundings, whether you're entertaining or simply enjoying some quiet time. The two-car attached garage adds even more convenience, making this home both functional and comfortable. All of this is just minutes from the expressway, with shopping, dining, and entertainment all within easy reach.
Last Agent to Sell the Property
RE/MAX Suburban License #475124525 Listed on: 11/22/2024

Home Details
Home Type
- Single Family
Est. Annual Taxes
- $8,596
Year Built
- Built in 1989
Lot Details
- 5,401 Sq Ft Lot
- Lot Dimensions are 60x90
- Cul-De-Sac
- Paved or Partially Paved Lot
Parking
- 2 Car Attached Garage
- Garage Transmitter
- Garage Door Opener
- Driveway
- Parking Included in Price
Home Design
- Ranch Style House
- Asphalt Roof
- Vinyl Siding
Interior Spaces
- 1,491 Sq Ft Home
- Vaulted Ceiling
- Ceiling Fan
- Family Room
- Combination Dining and Living Room
- Breakfast Room
Kitchen
- Range
- Dishwasher
- Disposal
Flooring
- Carpet
- Ceramic Tile
Bedrooms and Bathrooms
- 3 Bedrooms
- 3 Potential Bedrooms
- Walk-In Closet
- Bathroom on Main Level
- 2 Full Bathrooms
- Dual Sinks
Laundry
- Laundry Room
- Laundry on main level
- Dryer
- Washer
Unfinished Basement
- Basement Fills Entire Space Under The House
- Sump Pump
- Crawl Space
Home Security
- Storm Screens
- Carbon Monoxide Detectors
Schools
- Woodland Elementary School
- Woodland Middle School
- Warren Township High School
Utilities
- Forced Air Heating and Cooling System
- Heating System Uses Natural Gas
Additional Features
- Deck
- Property is near a park
Listing and Financial Details
- Senior Tax Exemptions
- Homeowner Tax Exemptions
Community Details
Overview
- The Pines Subdivision, 900 Series Floorplan
Recreation
- Tennis Courts
Ownership History
Purchase Details
Home Financials for this Owner
Home Financials are based on the most recent Mortgage that was taken out on this home.Purchase Details
Home Financials for this Owner
Home Financials are based on the most recent Mortgage that was taken out on this home.Purchase Details
Purchase Details
Similar Homes in Gurnee, IL
Home Values in the Area
Average Home Value in this Area
Purchase History
| Date | Type | Sale Price | Title Company |
|---|---|---|---|
| Warranty Deed | $380,000 | Baird & Warner Title | |
| Deed | $285,500 | Chicago Title | |
| Deed | $285,500 | Chicago Title | |
| Deed | -- | None Listed On Document | |
| Interfamily Deed Transfer | -- | Attorney |
Mortgage History
| Date | Status | Loan Amount | Loan Type |
|---|---|---|---|
| Previous Owner | $228,400 | New Conventional | |
| Previous Owner | $41,000 | Unknown |
Property History
| Date | Event | Price | Change | Sq Ft Price |
|---|---|---|---|---|
| 05/30/2025 05/30/25 | Sold | $380,000 | +4.1% | $255 / Sq Ft |
| 05/19/2025 05/19/25 | Pending | -- | -- | -- |
| 05/16/2025 05/16/25 | For Sale | $365,000 | +27.8% | $245 / Sq Ft |
| 12/27/2024 12/27/24 | Sold | $285,500 | -10.8% | $191 / Sq Ft |
| 12/07/2024 12/07/24 | Pending | -- | -- | -- |
| 11/22/2024 11/22/24 | For Sale | $319,900 | -- | $215 / Sq Ft |
Tax History Compared to Growth
Tax History
| Year | Tax Paid | Tax Assessment Tax Assessment Total Assessment is a certain percentage of the fair market value that is determined by local assessors to be the total taxable value of land and additions on the property. | Land | Improvement |
|---|---|---|---|---|
| 2024 | $8,596 | $115,453 | $13,496 | $101,957 |
| 2023 | $8,596 | $102,084 | $11,933 | $90,151 |
| 2022 | $6,091 | $72,484 | $11,778 | $60,706 |
| 2021 | $5,481 | $69,575 | $11,305 | $58,270 |
| 2020 | $5,287 | $67,865 | $11,027 | $56,838 |
| 2019 | $5,124 | $65,895 | $10,707 | $55,188 |
| 2018 | $3,054 | $59,897 | $12,033 | $47,864 |
| 2017 | $3,082 | $58,180 | $11,688 | $46,492 |
| 2016 | $3,209 | $55,590 | $11,168 | $44,422 |
| 2015 | $3,308 | $52,722 | $10,592 | $42,130 |
| 2014 | $3,258 | $46,176 | $12,288 | $33,888 |
| 2012 | $3,065 | $50,865 | $12,389 | $38,476 |
Agents Affiliated with this Home
-
Amy Jones

Seller's Agent in 2025
Amy Jones
Baird Warner
(847) 530-1795
2 in this area
6 Total Sales
-
JOSEPH GULI

Buyer's Agent in 2025
JOSEPH GULI
Compass
(847) 932-5555
12 in this area
203 Total Sales
-
Leslie McDonnell

Seller's Agent in 2024
Leslie McDonnell
RE/MAX Suburban
(888) 537-5439
61 in this area
823 Total Sales
Map
Source: Midwest Real Estate Data (MRED)
MLS Number: 12215666
APN: 07-15-103-064
- 1391 Sherwood Ct
- 1742 Victor Terrace
- 1500 Pinetree Dr Unit 1
- 1723 Victor Terrace
- 1577 N Dilleys Rd
- 5150 Winona Ln
- 5145 Pembrook Ct Unit 16A
- 1388 Stratford Dr Unit 12C2
- 1338 Stratford Dr Unit 13A1
- 1999 N Fuller Rd
- 5033 Boulders Dr
- 0 Manchester Dr Unit MRD11397080
- 1896 Windsor Ct
- 1538 Queen Ann Ln
- 36396 N Skokie Hwy
- 2208 Sanctuary Ct
- 15190 W Stearns School Rd
- 2478 Lawson Blvd
- 919 Fuller Rd
- 0 Tri State Pkwy






