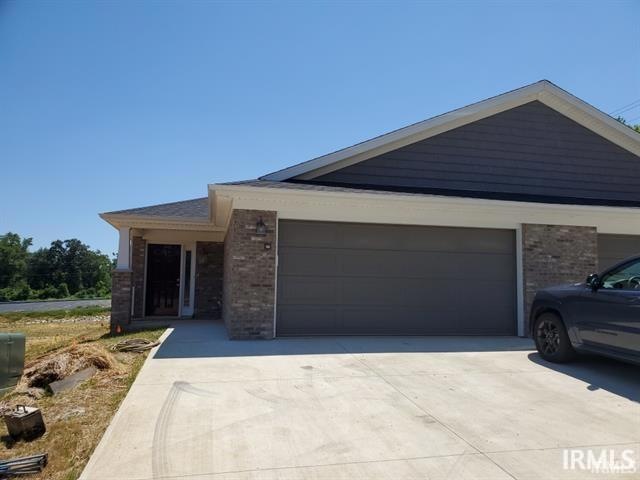
5317 Dauby Dr Unit B Evansville, IN 47710
Highlights
- Water Views
- Stone Countertops
- Eat-In Kitchen
- Ranch Style House
- 1.5 Car Attached Garage
- Tray Ceiling
About This Home
As of April 2025New Construction condo with 1100 square feet and a 1.5 car garage with 400 square feet. This beautiful condo will have granite counter tops in the kitchen with a large breakfast bar. The large kitchen would be a great work space for any chefs. Solid wood white cabinets will be highlight of the kitchen. Buyer will get an allowance for the appliances so that a buyer can select their own appliances. Crown molding and a trey ceiling in the Living room. Luxury vinyl planks in the living room, kitchen and hallway. The Primary bedroom will have carpet, crown molding and a Walk in closet with wood shelves. The bath will feature and a walk in shower. There is a 2nd bedroom with a walk in closet as well. At the back of the home is a sun room that will face a small lake. 3 ft entry ways and hallways allow for this condo to be motorized scooter adaptable. No stairs and no steps thru out. HOA covers: Water, Sewer, Trash dumpster, Outside maintenance, snow removal and Building insurance. Monthly hoa is $165.
Last Agent to Sell the Property
ERA FIRST ADVANTAGE REALTY, INC Brokerage Phone: 812-858-2400 Listed on: 10/07/2024

Property Details
Home Type
- Condominium
Year Built
- Built in 2024
Lot Details
- Property is Fully Fenced
- Privacy Fence
- Wood Fence
HOA Fees
- $166 Monthly HOA Fees
Parking
- 1.5 Car Attached Garage
- Garage Door Opener
- Driveway
Home Design
- Ranch Style House
- Brick Exterior Construction
- Slab Foundation
- Shingle Roof
Interior Spaces
- 1,100 Sq Ft Home
- Tray Ceiling
- Ceiling Fan
- Pocket Doors
- Water Views
- Pull Down Stairs to Attic
- Laundry on main level
Kitchen
- Eat-In Kitchen
- Kitchen Island
- Stone Countertops
Flooring
- Carpet
- Ceramic Tile
Bedrooms and Bathrooms
- 2 Bedrooms
- En-Suite Primary Bedroom
- Walk-In Closet
Schools
- Highland Elementary School
- Thompkins Middle School
- Central High School
Utilities
- Central Air
- Heating System Uses Gas
Additional Features
- ADA Inside
- Patio
Community Details
- Kennel Estates Subdivision
Similar Homes in Evansville, IN
Home Values in the Area
Average Home Value in this Area
Property History
| Date | Event | Price | Change | Sq Ft Price |
|---|---|---|---|---|
| 04/30/2025 04/30/25 | Sold | $228,000 | 0.0% | $207 / Sq Ft |
| 01/01/2025 01/01/25 | Pending | -- | -- | -- |
| 10/07/2024 10/07/24 | For Sale | $228,000 | -- | $207 / Sq Ft |
Tax History Compared to Growth
Agents Affiliated with this Home
-
Julie Card

Seller's Agent in 2025
Julie Card
ERA FIRST ADVANTAGE REALTY, INC
(812) 457-0978
188 Total Sales
-
Stacy Stevens

Buyer's Agent in 2025
Stacy Stevens
Landmark Realty & Development, Inc
(812) 305-5594
181 Total Sales
Map
Source: Indiana Regional MLS
MLS Number: 202438879
- 5411 Riley Ln
- 1327 Timberlake Rd
- 4700 Kratzville Rd
- 1500 Cheshire Bridge Rd
- 1114 Stonebridge Rd
- 5601 Springfield Dr
- 913 Sheffield Dr
- 916 Rueger Dr
- 4020 N 4th Ave
- 300 Springhaven Dr
- 117 Springhaven Dr
- 121 W Berkeley Ave
- 113 W Berkeley Ave
- 4407 Kensington Ave
- 4412 Chadwick Rd
- 18 W Mill Rd
- 1521 Bowers Ln
- 4919 Stringtown Rd
- 1336 Hills Dr
- 4007 Fairfax Rd
