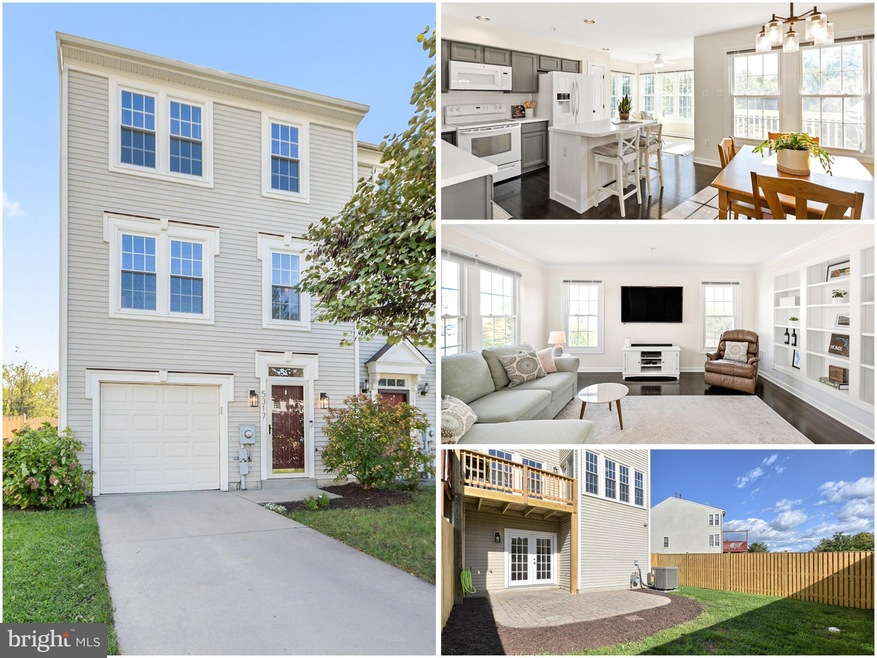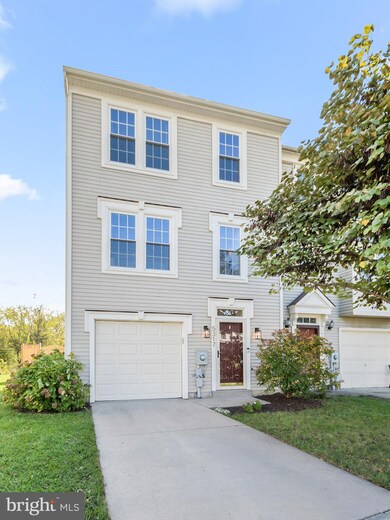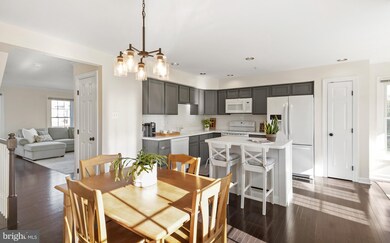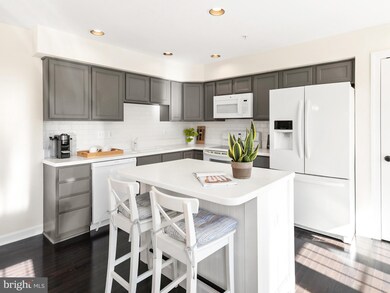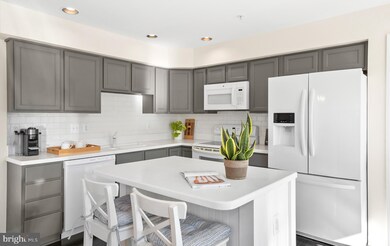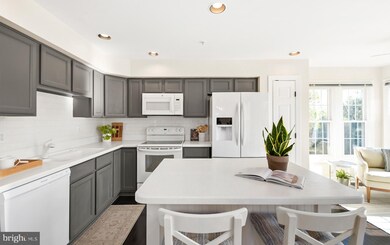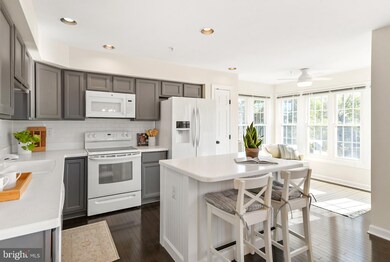
5317 Duke Ct Frederick, MD 21703
Highlights
- Colonial Architecture
- Sun or Florida Room
- 1 Car Attached Garage
- Bonus Room
- Community Pool
- Built-In Features
About This Home
As of November 2021THE SELLER HAS ESTABLISHED A DEADLINE FOR OFFERS OF MONDAY 10/25 at 5:00 pm. PLEASE CONTACT LISTING AGENT IF YOU INTEND TO SUBMIT AN OFFER.
Gorgeous light filled end of row town home. Lots of extra windows flood this home with natural light. Freshly painted, new floors. New HVAC, roof, and water heater. Updated gourmet kitchen with new appliances, painted cabinets and Corian countertops. Expanded breakfast nook is a great place to enjoy a cup of tea.
The owner’s bedroom has a sun filled sitting area and private bath. Open concept on main level. One car garage offers ample storage space. The walkout lower level has a newly finished workout room / flex space.
The property backs to open space and walking trail. Enjoy outdoor living at its finest with the brand new fence and deck. The back yard also features a paver patio.
This beautiful property is located near the restaurants, movie theater, shops and stores of Westview Shopping Center. Close to commuter routes. Just minutes from Downtown Frederick and all it has to offer.
Last Agent to Sell the Property
Barry Weller Properties, LLC License #6612 Listed on: 10/21/2021
Townhouse Details
Home Type
- Townhome
Est. Annual Taxes
- $2,922
Year Built
- Built in 1995
HOA Fees
- $91 Monthly HOA Fees
Parking
- 1 Car Attached Garage
- Front Facing Garage
- Garage Door Opener
Home Design
- Colonial Architecture
- Slab Foundation
Interior Spaces
- 1,704 Sq Ft Home
- Property has 3 Levels
- Built-In Features
- Ceiling Fan
- Recessed Lighting
- Living Room
- Combination Kitchen and Dining Room
- Bonus Room
- Sun or Florida Room
Kitchen
- Stove
- Built-In Microwave
- Ice Maker
- Dishwasher
- Kitchen Island
Bedrooms and Bathrooms
- 3 Bedrooms
Laundry
- Laundry Room
- Dryer
- Washer
Utilities
- Forced Air Heating and Cooling System
- Electric Water Heater
Additional Features
- Level Entry For Accessibility
- 2,521 Sq Ft Lot
Listing and Financial Details
- Tax Lot 96
- Assessor Parcel Number 1128575459
Community Details
Overview
- Kingsbrook Community
- Kingsbrook Subdivision
Recreation
- Community Pool
Ownership History
Purchase Details
Home Financials for this Owner
Home Financials are based on the most recent Mortgage that was taken out on this home.Purchase Details
Home Financials for this Owner
Home Financials are based on the most recent Mortgage that was taken out on this home.Purchase Details
Purchase Details
Home Financials for this Owner
Home Financials are based on the most recent Mortgage that was taken out on this home.Purchase Details
Similar Homes in Frederick, MD
Home Values in the Area
Average Home Value in this Area
Purchase History
| Date | Type | Sale Price | Title Company |
|---|---|---|---|
| Deed | $370,000 | Lawyers Signature Stlmts Llc | |
| Deed | $210,000 | -- | |
| Deed | $149,900 | -- | |
| Deed | $128,250 | -- | |
| Deed | $171,800 | -- |
Mortgage History
| Date | Status | Loan Amount | Loan Type |
|---|---|---|---|
| Open | $282,000 | New Conventional | |
| Previous Owner | $155,000 | New Conventional | |
| Previous Owner | $154,655 | Purchase Money Mortgage | |
| Previous Owner | $130,000 | New Conventional | |
| Previous Owner | $128,250 | No Value Available | |
| Closed | -- | No Value Available |
Property History
| Date | Event | Price | Change | Sq Ft Price |
|---|---|---|---|---|
| 06/07/2025 06/07/25 | For Sale | $415,000 | +12.2% | $244 / Sq Ft |
| 11/30/2021 11/30/21 | Sold | $370,000 | +8.9% | $217 / Sq Ft |
| 10/25/2021 10/25/21 | Pending | -- | -- | -- |
| 10/21/2021 10/21/21 | For Sale | $339,900 | -- | $199 / Sq Ft |
Tax History Compared to Growth
Tax History
| Year | Tax Paid | Tax Assessment Tax Assessment Total Assessment is a certain percentage of the fair market value that is determined by local assessors to be the total taxable value of land and additions on the property. | Land | Improvement |
|---|---|---|---|---|
| 2024 | $3,916 | $316,133 | $0 | $0 |
| 2023 | $3,347 | $280,567 | $0 | $0 |
| 2022 | $2,933 | $245,000 | $80,000 | $165,000 |
| 2021 | $2,906 | $243,433 | $0 | $0 |
| 2020 | $2,923 | $241,867 | $0 | $0 |
| 2019 | $2,879 | $240,300 | $63,400 | $176,900 |
| 2018 | $2,801 | $238,967 | $0 | $0 |
| 2017 | $2,832 | $240,300 | $0 | $0 |
| 2016 | $2,606 | $236,300 | $0 | $0 |
| 2015 | $2,606 | $229,567 | $0 | $0 |
| 2014 | $2,606 | $222,833 | $0 | $0 |
Agents Affiliated with this Home
-
Barry Weller

Seller's Agent in 2021
Barry Weller
Barry Weller Properties, LLC
(301) 471-8830
5 in this area
99 Total Sales
-
Leslee Barbato

Buyer's Agent in 2021
Leslee Barbato
Long & Foster Real Estate, Inc.
(240) 674-2517
1 in this area
53 Total Sales
Map
Source: Bright MLS
MLS Number: MDFR2007230
APN: 28-575459
- 5506 Duke Ct
- 5302 Regal Ct
- 7041 Freedom Way
- 5021 Mallard Ln
- 4989 Pintail Ct
- 6796 Wood Duck Ct
- 7208 Delegate Place
- 7101 Macon St
- 7114 Proclamation Place
- 6489 Corporate Dr
- 6499 Corporate Dr
- 6459 Corporate Dr
- 5540 Hidden Waters Ln
- 5342 Saint James Place
- 5308 Hever Way
- 9034 Allington Manor Cir W
- 9033 Allington Manor Cir W
- 6806 Hallard Ct
- 5117 Mclauren Ln
- 5220 Red Maple Dr
