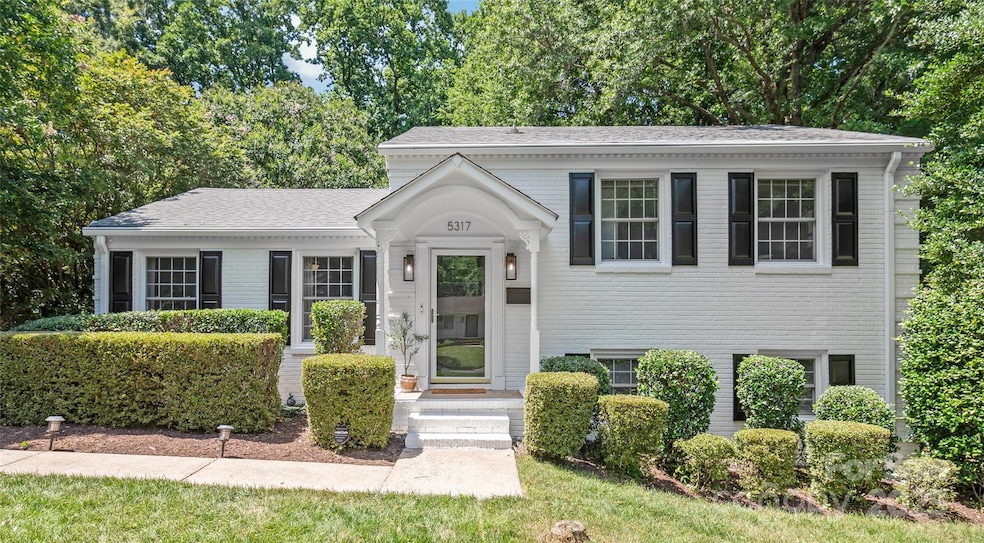
5317 Furman Place Charlotte, NC 28210
Madison Park NeighborhoodHighlights
- Deck
- Wood Flooring
- Laundry Room
- Myers Park High Rated A
- Patio
- Four Sided Brick Exterior Elevation
About This Home
As of August 2025Welcome to 5317 Furman Place!
This charming 1950s home in the heart of Madison Park draws you in from the moment you arrive. Inside, you'll find beautiful hardwood floors and a main level that's perfect for entertaining. The home features three levels of living space, including a generously sized primary bedroom, spacious secondary bedrooms, two renovated bathrooms, and a large bonus room ideal for work or play.
But the true showstopper is the backyard. Situated on a great 0.4-acre lot, this outdoor space is a private oasis. Enjoy evenings on the deck, gather around the paver patio, or simply relax in the expansive backyard—perfect for entertaining or everyday living.
Located in ever-popular Madison Park, this home offers unbeatable convenience to shopping, restaurants, the greenway, and Uptown. Don’t miss your chance to own this gem!
**Multiple offers submit best and final offers by tomorrow,Sunday, July 13th, at 10 am.
Last Agent to Sell the Property
COMPASS Brokerage Email: kara.west@compass.com License #106182 Listed on: 07/11/2025

Home Details
Home Type
- Single Family
Est. Annual Taxes
- $3,911
Year Built
- Built in 1956
Lot Details
- Back Yard Fenced
- Property is zoned N1-B
Parking
- Driveway
Home Design
- Split Level Home
- Slab Foundation
- Four Sided Brick Exterior Elevation
Interior Spaces
- Crawl Space
- Dishwasher
- Laundry Room
Flooring
- Wood
- Tile
- Vinyl
Bedrooms and Bathrooms
- 3 Bedrooms
- 2 Full Bathrooms
Outdoor Features
- Deck
- Patio
Schools
- Pinewood Mecklenburg Elementary School
- Alexander Graham Middle School
- Myers Park High School
Utilities
- Central Heating and Cooling System
Community Details
- Madison Park Subdivision
Listing and Financial Details
- Assessor Parcel Number 171-062-12
Ownership History
Purchase Details
Home Financials for this Owner
Home Financials are based on the most recent Mortgage that was taken out on this home.Purchase Details
Home Financials for this Owner
Home Financials are based on the most recent Mortgage that was taken out on this home.Purchase Details
Similar Homes in Charlotte, NC
Home Values in the Area
Average Home Value in this Area
Purchase History
| Date | Type | Sale Price | Title Company |
|---|---|---|---|
| Warranty Deed | $520,000 | Integrated Title | |
| Warranty Deed | $520,000 | Integrated Title | |
| Warranty Deed | $313,500 | None Available | |
| Deed | -- | -- |
Mortgage History
| Date | Status | Loan Amount | Loan Type |
|---|---|---|---|
| Previous Owner | $250,000 | New Conventional | |
| Previous Owner | $250,760 | New Conventional | |
| Previous Owner | $26,423 | New Conventional | |
| Previous Owner | $51,000 | Unknown |
Property History
| Date | Event | Price | Change | Sq Ft Price |
|---|---|---|---|---|
| 08/01/2025 08/01/25 | Sold | $520,000 | -1.0% | $341 / Sq Ft |
| 07/13/2025 07/13/25 | Pending | -- | -- | -- |
| 07/11/2025 07/11/25 | For Sale | $525,000 | +67.5% | $344 / Sq Ft |
| 01/11/2019 01/11/19 | Sold | $313,450 | -2.0% | $222 / Sq Ft |
| 12/08/2018 12/08/18 | Pending | -- | -- | -- |
| 11/15/2018 11/15/18 | Price Changed | $320,000 | -3.0% | $227 / Sq Ft |
| 10/15/2018 10/15/18 | For Sale | $330,000 | -- | $234 / Sq Ft |
Tax History Compared to Growth
Tax History
| Year | Tax Paid | Tax Assessment Tax Assessment Total Assessment is a certain percentage of the fair market value that is determined by local assessors to be the total taxable value of land and additions on the property. | Land | Improvement |
|---|---|---|---|---|
| 2024 | $3,911 | $496,200 | $275,000 | $221,200 |
| 2023 | $3,911 | $496,200 | $275,000 | $221,200 |
| 2022 | $3,220 | $320,700 | $190,000 | $130,700 |
| 2021 | $3,209 | $320,700 | $190,000 | $130,700 |
| 2020 | $3,202 | $321,100 | $190,000 | $131,100 |
| 2019 | $3,190 | $321,100 | $190,000 | $131,100 |
| 2018 | $2,714 | $201,300 | $100,000 | $101,300 |
| 2017 | $2,669 | $201,300 | $100,000 | $101,300 |
| 2016 | $2,659 | $201,300 | $100,000 | $101,300 |
| 2015 | $2,648 | $201,300 | $100,000 | $101,300 |
| 2014 | $2,636 | $200,400 | $100,000 | $100,400 |
Agents Affiliated with this Home
-
Kara West

Seller's Agent in 2025
Kara West
COMPASS
(704) 222-3084
10 in this area
116 Total Sales
-
Sean Jeffries
S
Buyer's Agent in 2025
Sean Jeffries
Keller Williams South Park
(704) 942-1386
1 in this area
5 Total Sales
-
Rachel Alles
R
Seller's Agent in 2019
Rachel Alles
Mark Spain
(704) 252-0597
1 in this area
389 Total Sales
-
C
Seller Co-Listing Agent in 2019
Cackie Morrow
Realty ONE Group Select
-
K
Buyer's Agent in 2019
Kathleen Turner
Keller Williams South Park
Map
Source: Canopy MLS (Canopy Realtor® Association)
MLS Number: 4278115
APN: 171-062-12
- 5127 Murrayhill Rd
- 5009 Milford Rd
- 4726 Hunter Crest Ln
- 5027 Milford Rd
- 4901 Murrayhill Rd
- 537 Cooper Dr
- 842 E Woodlawn Rd
- 747 Brockbank Rd
- 5229 Milford Rd
- 900 E Woodlawn Rd
- 4617 Dabney Vigor Dr
- 552 E Woodlawn Rd
- 5400 Glenham Dr
- 1703 Tyvola Rd
- 4317 Ruskin Dr
- 4562 Rockford Ct
- 1000 E Woodlawn Rd Unit 408
- 1000 E Woodlawn Rd Unit 402
- 4647 General Pershing Dr
- 4913 Seacroft Rd






