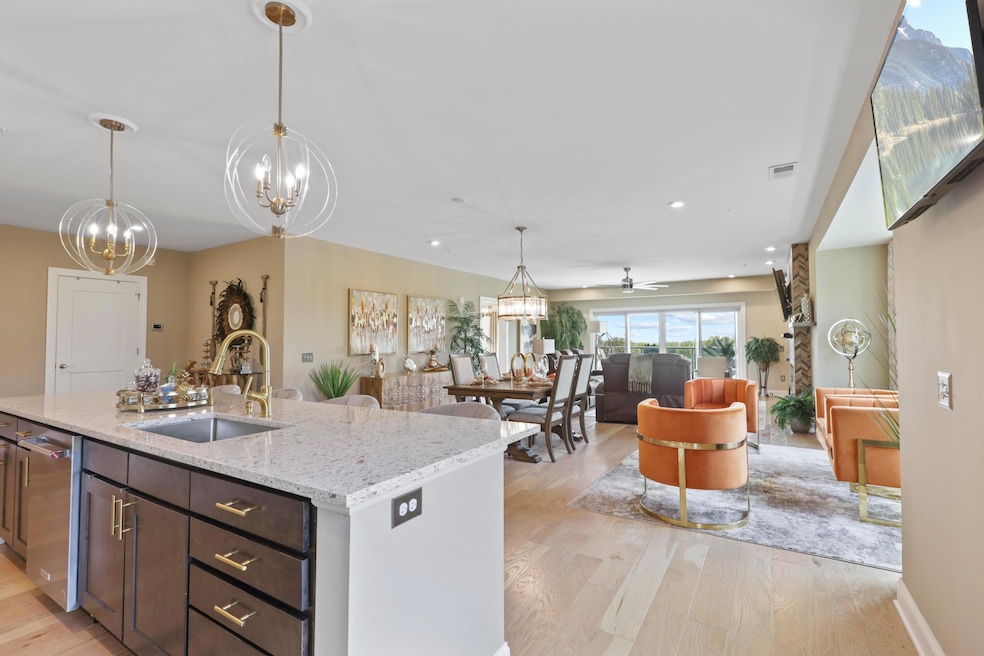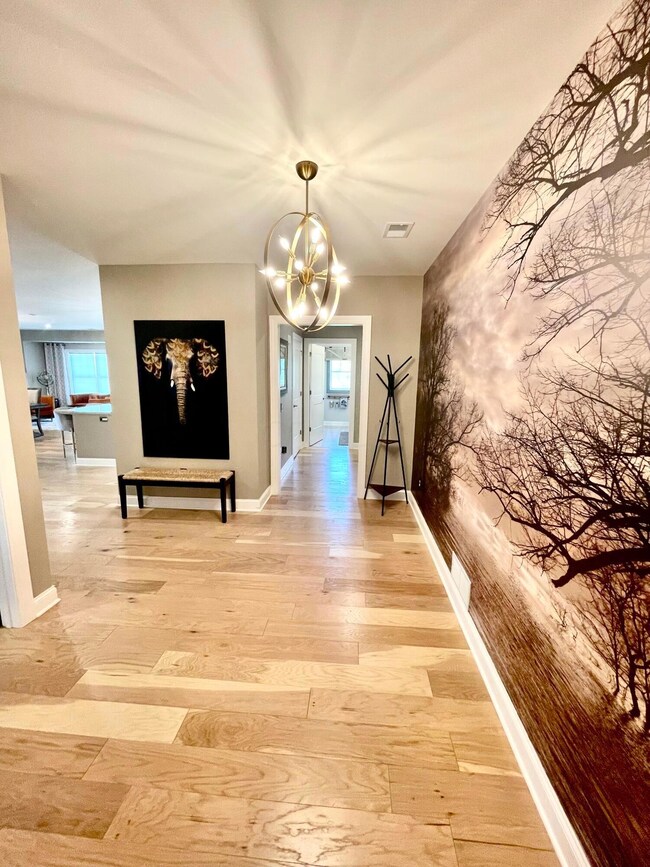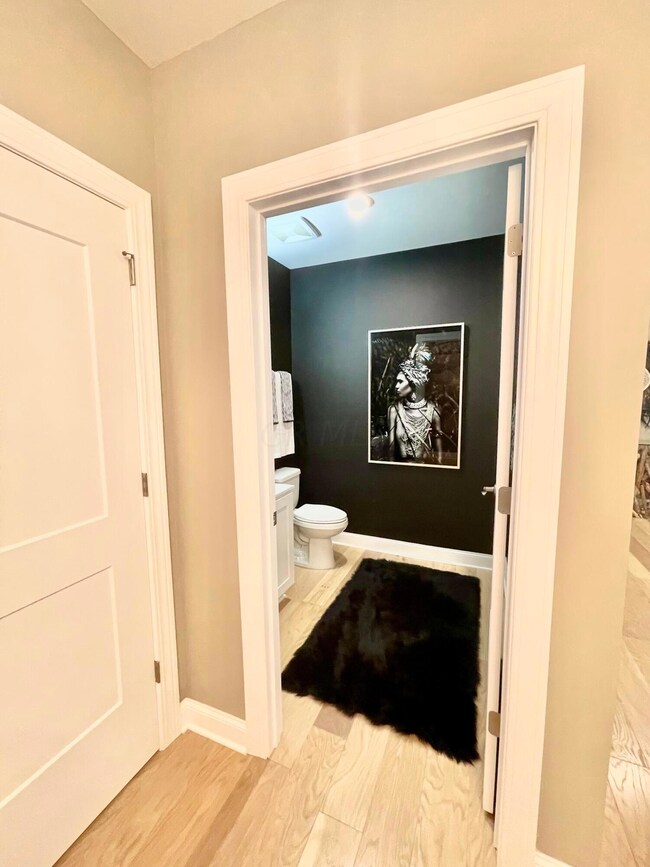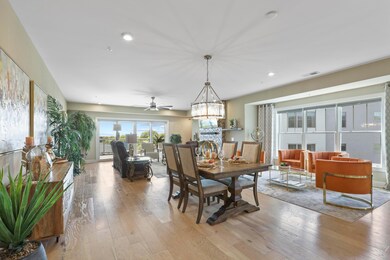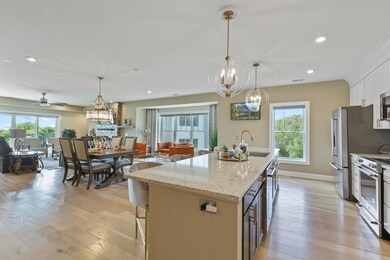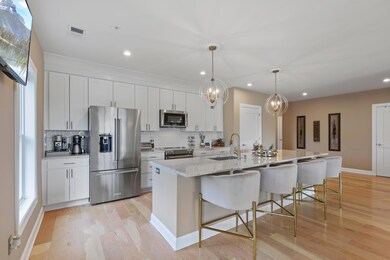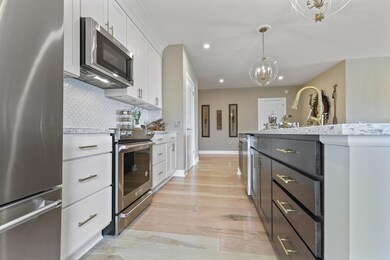
5317 Highpointe Lakes Dr Unit 305 Columbus, OH 43081
Little Turtle NeighborhoodHighlights
- On Golf Course
- Golf Club
- Clubhouse
- Westerville Central High School Rated A-
- Fitness Center
- Pond
About This Home
As of September 2024Unlock unbeatable incentives and make your move today! This stunning 3rd-floor resort-style condo, situated on a golf course, boasts breathtaking views and numerous upgrades. Conveniently located less than 15 minutes from the airport, downtown, Easton, and Polaris, this open floor plan features 3 bedrooms, 2.5 baths, and a spacious patio overlooking the golf course. Upgrades include wood flooring throughout the living area and master bedroom, a custom fireplace, a remodeled master bathroom, and upgraded lighting throughout the entire condo. The kitchen offers 42-inch cabinets with molding, granite countertops, upgraded backsplash, and stainless steel appliances. Parking includes 2 underground spots and ample guest parking. The HOA/COA fee covers internet and cable.
Last Agent to Sell the Property
Red 1 Realty License #2020000359 Listed on: 05/09/2024

Property Details
Home Type
- Condominium
Est. Annual Taxes
- $7,213
Year Built
- Built in 2018
Lot Details
- On Golf Course
- End Unit
- 1 Common Wall
- Irrigation
HOA Fees
- $396 Monthly HOA Fees
Parking
- 2 Car Attached Garage
Home Design
- Ranch Style House
Interior Spaces
- 2,601 Sq Ft Home
- Central Vacuum
- Insulated Windows
Kitchen
- Electric Range
- Dishwasher
Flooring
- Carpet
- Ceramic Tile
Bedrooms and Bathrooms
- 3 Main Level Bedrooms
Laundry
- Laundry on main level
- Electric Dryer Hookup
Accessible Home Design
- Handicap Accessible
Outdoor Features
- Pond
- Balcony
Utilities
- Central Air
- Heating Available
- Electric Water Heater
- Cable TV Available
Listing and Financial Details
- Assessor Parcel Number 600-300321
Community Details
Overview
- Association fees include lawn care, insurance, cable/satellite, security, trash, snow removal
- Association Phone (614) 682-8644
- Shelly O'halloran HOA
- On-Site Maintenance
Amenities
- Clubhouse
Recreation
- Golf Club
- Fitness Center
- Community Pool
- Bike Trail
- Snow Removal
Ownership History
Purchase Details
Home Financials for this Owner
Home Financials are based on the most recent Mortgage that was taken out on this home.Purchase Details
Home Financials for this Owner
Home Financials are based on the most recent Mortgage that was taken out on this home.Similar Homes in the area
Home Values in the Area
Average Home Value in this Area
Purchase History
| Date | Type | Sale Price | Title Company |
|---|---|---|---|
| Warranty Deed | $648,000 | First American Title Insurance | |
| Warranty Deed | $468,500 | Landsel Title Agency Inc |
Mortgage History
| Date | Status | Loan Amount | Loan Type |
|---|---|---|---|
| Open | $453,600 | Credit Line Revolving | |
| Previous Owner | $445,075 | New Conventional |
Property History
| Date | Event | Price | Change | Sq Ft Price |
|---|---|---|---|---|
| 03/31/2025 03/31/25 | Off Market | $648,000 | -- | -- |
| 09/06/2024 09/06/24 | Sold | $648,000 | -3.1% | $249 / Sq Ft |
| 07/07/2024 07/07/24 | Price Changed | $669,000 | -0.7% | $257 / Sq Ft |
| 06/15/2024 06/15/24 | Price Changed | $674,000 | -1.5% | $259 / Sq Ft |
| 05/31/2024 05/31/24 | Price Changed | $684,000 | -0.1% | $263 / Sq Ft |
| 05/16/2024 05/16/24 | Price Changed | $685,000 | -0.6% | $263 / Sq Ft |
| 05/09/2024 05/09/24 | For Sale | $689,000 | -- | $265 / Sq Ft |
Tax History Compared to Growth
Tax History
| Year | Tax Paid | Tax Assessment Tax Assessment Total Assessment is a certain percentage of the fair market value that is determined by local assessors to be the total taxable value of land and additions on the property. | Land | Improvement |
|---|---|---|---|---|
| 2024 | $7,392 | $148,330 | $35,000 | $113,330 |
| 2023 | $7,213 | $148,330 | $35,000 | $113,330 |
| 2022 | $8,580 | $134,680 | $8,750 | $125,930 |
| 2021 | $8,664 | $134,680 | $8,750 | $125,930 |
| 2020 | $3,077 | $46,830 | $8,750 | $38,080 |
| 2019 | $0 | $0 | $0 | $0 |
Agents Affiliated with this Home
-
Macheva Loibman

Seller's Agent in 2024
Macheva Loibman
Red 1 Realty
(614) 636-1456
2 in this area
36 Total Sales
-
Mary Lallo
M
Buyer's Agent in 2024
Mary Lallo
Howard Hanna Real Estate Svcs
(614) 619-1002
1 in this area
15 Total Sales
Map
Source: Columbus and Central Ohio Regional MLS
MLS Number: 224013990
APN: 600-300321
- 5189 Highpointe Lakes Dr Unit 8201
- 5189 Highpointe Lakes Dr Unit 8101
- 5339 Highpointe Lakes Dr Unit 402
- 5317 Highpointe Lakes Dr Unit 404
- 5177 Highpointe Lakes Dr Unit 9202
- 5177 Highpointe Lakes Dr Unit 9103
- 5177 Highpointe Lakes Dr Unit 9404
- 5403 Flintrock Ct
- 5208 Nightshadow Dr
- 5062 Strawpocket Ln
- 5031 Chuckleberry Ln Unit 3
- 5321 Longshadow Dr
- 5248 Longrifle Rd
- 5002 Smoketalk Ln Unit 3
- 5200 Colt Ct
- 4960 Wintersong Ln Unit 6
- 4958 Wintersong Ln Unit 5
- 4917 Whistlewood Ln Unit 5
- 5724 Sanderling Ln
- 5385 Pond View Dr Unit 5385
