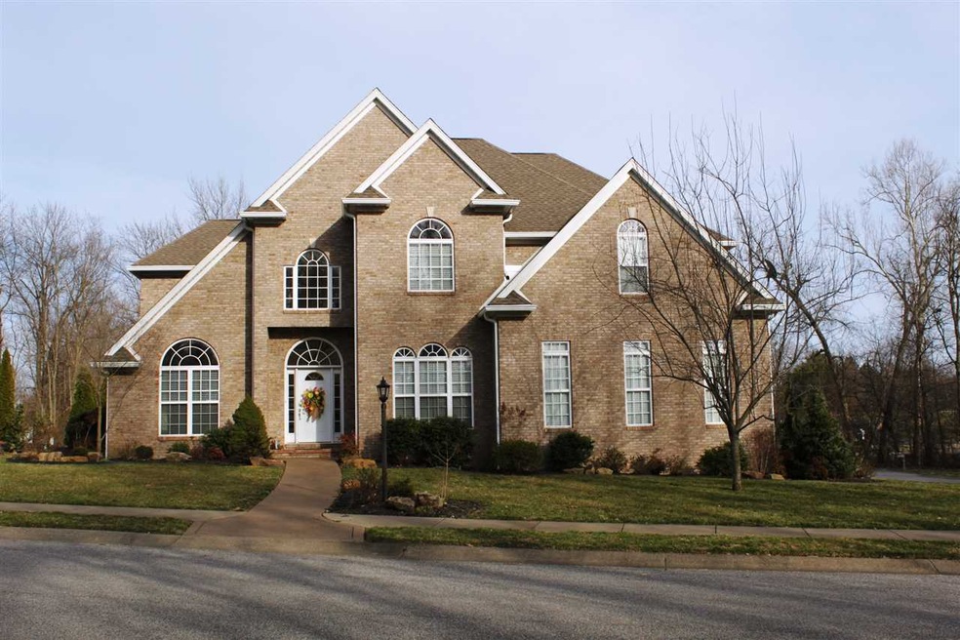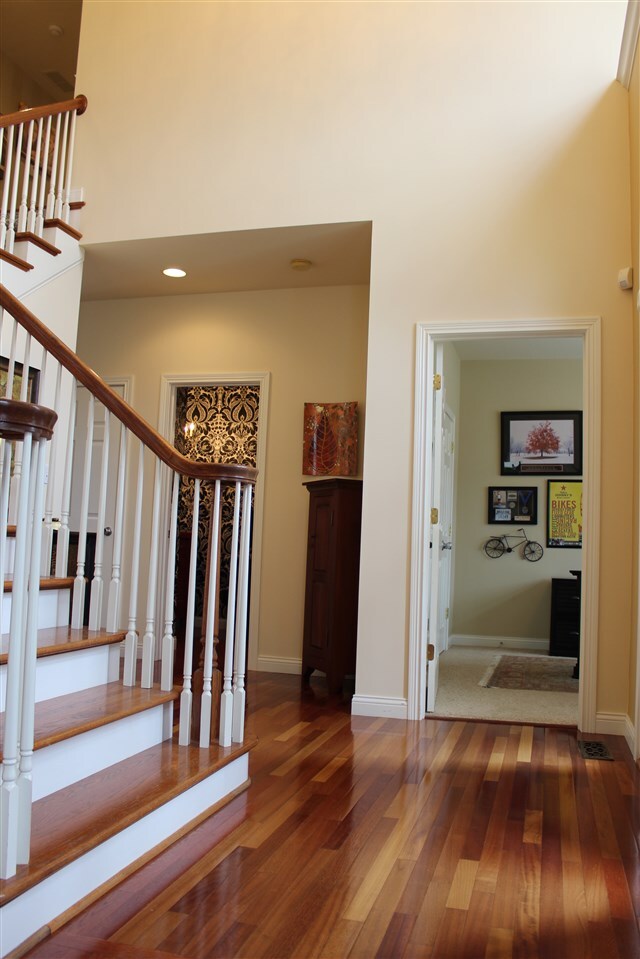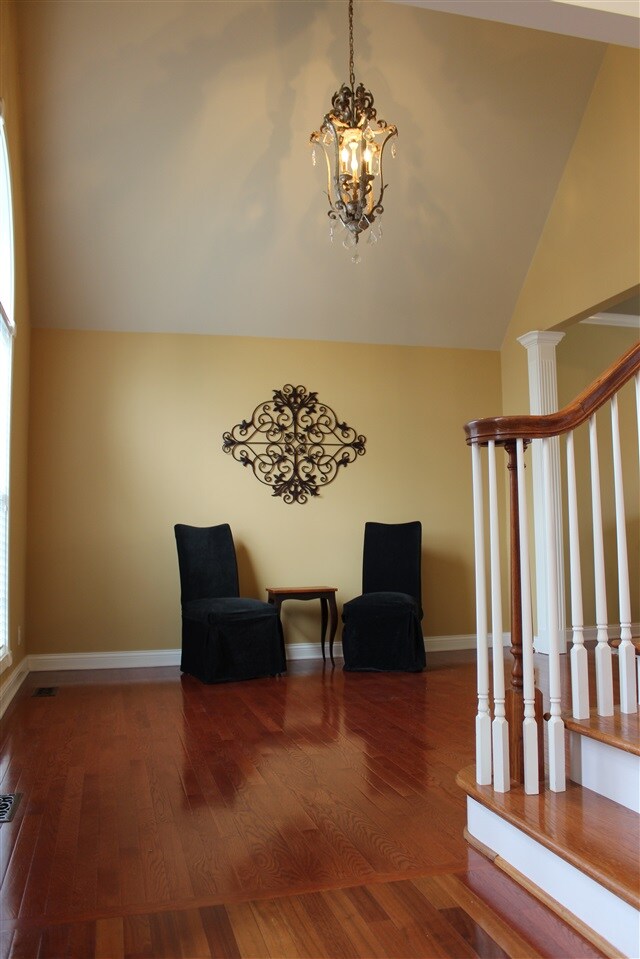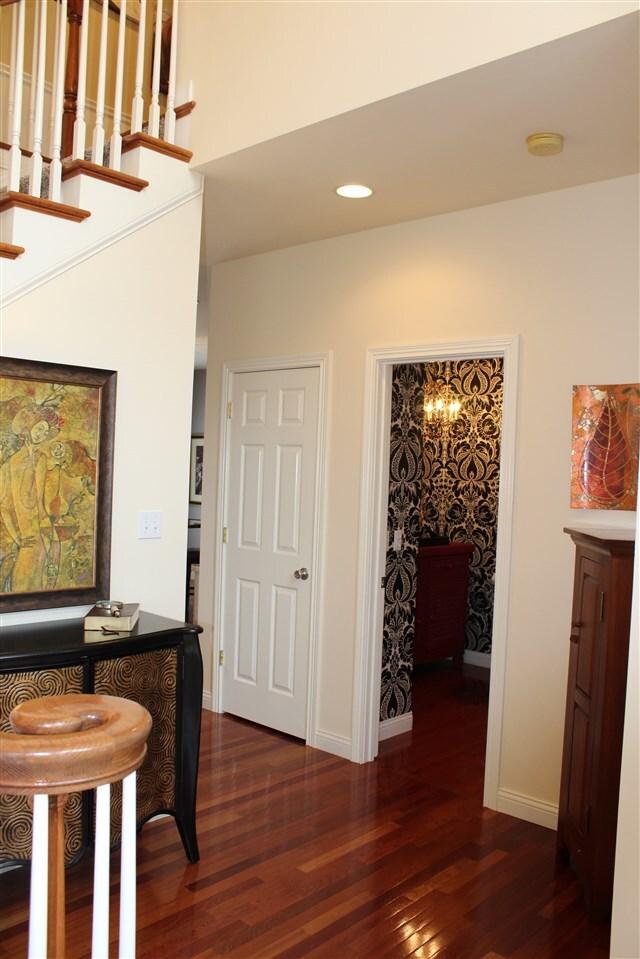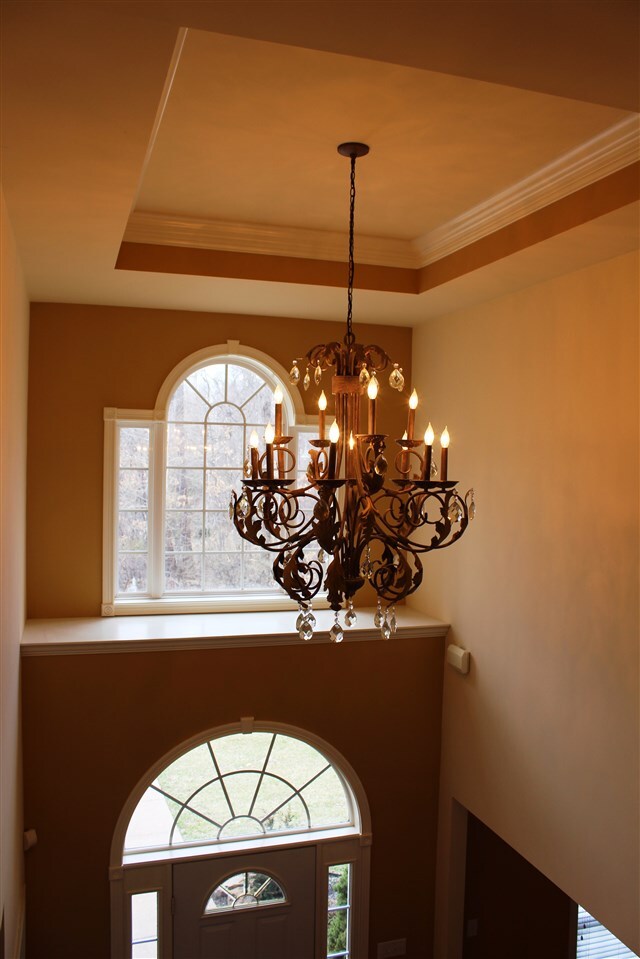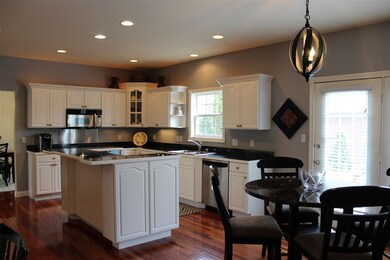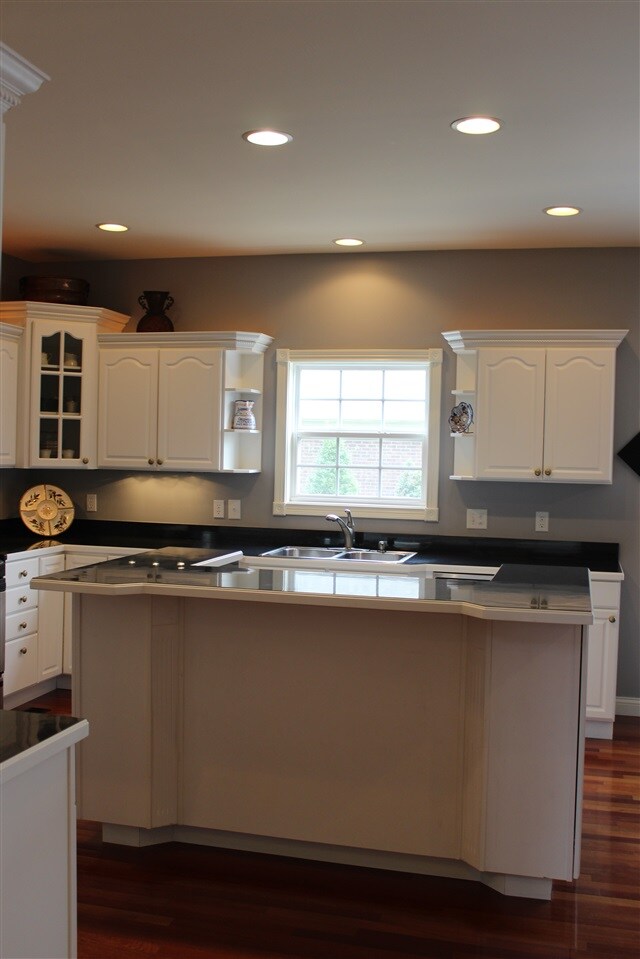
5317 Ivy Ridge Ct Newburgh, IN 47630
Highlights
- Traditional Architecture
- Cul-De-Sac
- Landscaped
- Newburgh Elementary School Rated A-
- 2 Car Attached Garage
- Central Air
About This Home
As of April 2016This home boasts an incredible floor plan in prestigious Copper Creek. Home sits on the corner of the cul de sac and is surrounded by the amazing landscape design of Dallas Foster. Brazilian cherry solid hardwood graces the foyer, formal living room, dining room, and kitchen. Freshly painted foyer has a beautiful trey ceiling. Kitchen boasts stainless steel appliances, white cathedral cabinets (several with glass fronts), an island with wine rack, drawers, and glass-front shelving , pantry and a built-in planning desk. Access to the aggregate patio is just off the kitchen. The extensive Dallas Foster landscape has made this space private and really sets off this backyard oasis. The hot tub and fire pit area with river rock seating is sure to please any family. The family room and foyer have 18' ceilings, freshly painted & inviting. New carpet in family room, on stairs, landing and all 3 bedrooms on the . Special touches in the family room include a marble trimmed fireplace with double mantel flanked by dual bookcases with crown molding. A balcony over looks the family room from the second floor. The formal dining room features crown molding & gorgeous lighting, while the living room has sloped 14' ceilings.The downstairs office with closet can easily function as a main level bedroom and even has a half bath nearby. The upstairs landing is spacious and charmed with a decorative built-in. Glass french doors open to the master retreat. Master has a reading area, large walk in closet, and roomy master bath w/ His and Her vanities, tile shower is separate from garden tub. Commode area is private with a door. The other 2 bedrooms are good size with extensive closest space. Jack and Jill bath for added convenience. Utility room is fittingly upstairs making it handy for putting laundry away. For added value home has security system, irrigation system on separate water meter, surround sound is wired to master bedroom, family room and outside patio. There aren't too many affordable homes in Copper Creek...don't let this gem slip by!
Last Agent to Sell the Property
ERA FIRST ADVANTAGE REALTY, INC Listed on: 03/07/2016
Home Details
Home Type
- Single Family
Est. Annual Taxes
- $3,413
Year Built
- Built in 2002
Lot Details
- 0.25 Acre Lot
- Lot Dimensions are 157x85
- Cul-De-Sac
- Landscaped
- Level Lot
HOA Fees
- $38 Monthly HOA Fees
Parking
- 2 Car Attached Garage
Home Design
- Traditional Architecture
- Brick Exterior Construction
Interior Spaces
- 3,094 Sq Ft Home
- 1.5-Story Property
- Gas Log Fireplace
- Crawl Space
Bedrooms and Bathrooms
- 3 Bedrooms
Utilities
- Central Air
- Heating System Uses Gas
Listing and Financial Details
- Assessor Parcel Number 87-12-34-103-050.000-014
Ownership History
Purchase Details
Home Financials for this Owner
Home Financials are based on the most recent Mortgage that was taken out on this home.Purchase Details
Home Financials for this Owner
Home Financials are based on the most recent Mortgage that was taken out on this home.Purchase Details
Home Financials for this Owner
Home Financials are based on the most recent Mortgage that was taken out on this home.Purchase Details
Home Financials for this Owner
Home Financials are based on the most recent Mortgage that was taken out on this home.Similar Homes in Newburgh, IN
Home Values in the Area
Average Home Value in this Area
Purchase History
| Date | Type | Sale Price | Title Company |
|---|---|---|---|
| Warranty Deed | -- | Attorney | |
| Warranty Deed | -- | None Available | |
| Warranty Deed | -- | None Available | |
| Warranty Deed | -- | None Available |
Mortgage History
| Date | Status | Loan Amount | Loan Type |
|---|---|---|---|
| Open | $55,000 | New Conventional | |
| Closed | $35,000 | New Conventional | |
| Open | $360,000 | Future Advance Clause Open End Mortgage | |
| Closed | $42,000 | Commercial | |
| Closed | $298,000 | New Conventional | |
| Previous Owner | $88,000 | New Conventional | |
| Previous Owner | $313,025 | New Conventional | |
| Previous Owner | $220,000 | New Conventional |
Property History
| Date | Event | Price | Change | Sq Ft Price |
|---|---|---|---|---|
| 04/25/2016 04/25/16 | Sold | $338,000 | +2.4% | $109 / Sq Ft |
| 03/15/2016 03/15/16 | Pending | -- | -- | -- |
| 03/07/2016 03/07/16 | For Sale | $330,000 | +8.2% | $107 / Sq Ft |
| 09/27/2012 09/27/12 | Sold | $305,000 | -7.6% | $99 / Sq Ft |
| 08/23/2012 08/23/12 | Pending | -- | -- | -- |
| 07/25/2012 07/25/12 | For Sale | $330,000 | -- | $107 / Sq Ft |
Tax History Compared to Growth
Tax History
| Year | Tax Paid | Tax Assessment Tax Assessment Total Assessment is a certain percentage of the fair market value that is determined by local assessors to be the total taxable value of land and additions on the property. | Land | Improvement |
|---|---|---|---|---|
| 2024 | $4,068 | $406,800 | $54,400 | $352,400 |
| 2023 | $3,965 | $396,500 | $54,400 | $342,100 |
| 2022 | $4,128 | $412,800 | $45,400 | $367,400 |
| 2021 | $3,302 | $330,200 | $37,000 | $293,200 |
| 2020 | $3,189 | $318,900 | $37,000 | $281,900 |
| 2019 | $3,259 | $325,900 | $32,700 | $293,200 |
| 2018 | $3,107 | $310,700 | $32,700 | $278,000 |
| 2017 | $3,023 | $302,300 | $32,700 | $269,600 |
| 2016 | $3,034 | $303,400 | $32,700 | $270,700 |
| 2014 | $3,413 | $341,300 | $63,600 | $277,700 |
| 2013 | $3,239 | $323,900 | $63,700 | $260,200 |
Agents Affiliated with this Home
-
Johnna Cameron

Seller's Agent in 2016
Johnna Cameron
ERA FIRST ADVANTAGE REALTY, INC
(812) 306-6657
33 in this area
124 Total Sales
-
Jenna Hancock-Wargel

Buyer's Agent in 2016
Jenna Hancock-Wargel
Berkshire Hathaway HomeServices Indiana Realty
(812) 568-4774
19 in this area
234 Total Sales
-
Chris Schafer

Seller's Agent in 2012
Chris Schafer
@properties
(812) 430-9630
35 in this area
136 Total Sales
-
D
Buyer's Agent in 2012
Debra Craft
F.C. TUCKER EMGE
Map
Source: Indiana Regional MLS
MLS Number: 201608848
APN: 87-12-34-103-050.000-014
- 5318 Claiborn Ct
- 8634 Briarose Ct
- 5316 Ellington Ct
- 0 Willow Pond Rd
- 8711 Locust Ln
- 712 Adams St
- 8855 Hickory Ln
- 508 Polk St
- 8199 Oak Dr
- 5413 Landview Dr
- 8133 Maple Ln
- 606 Prince Dr
- 211 Posey St
- 8422 Outer Lincoln Ave
- 110 Monroe St
- 126 W Jennings St
- 210 E Main St
- 9081 Halston Cir
- 223 W Jennings St
- 9076 Halston Cir
