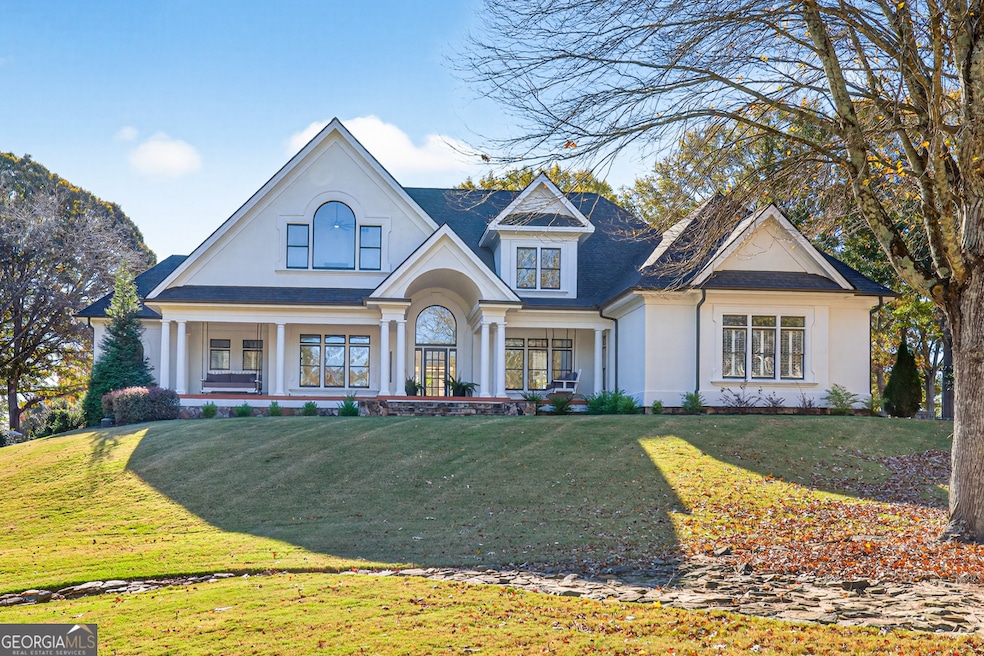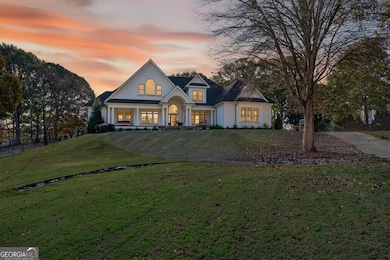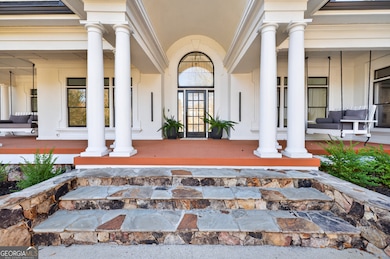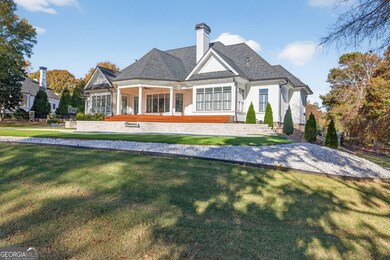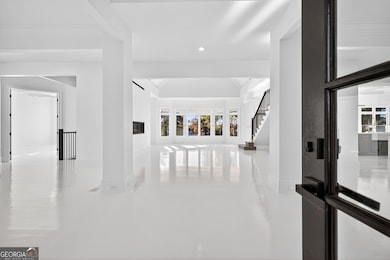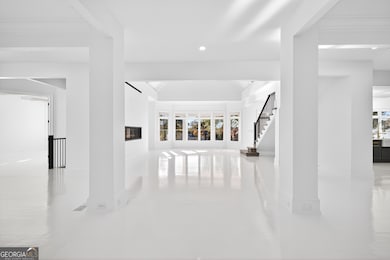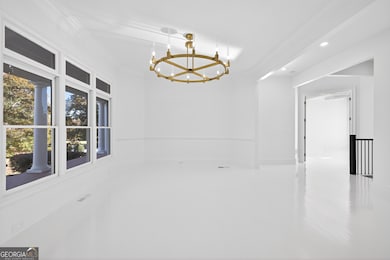5317 Legends Dr Braselton, GA 30517
Estimated payment $10,049/month
Highlights
- Golf Course Community
- Fitness Center
- Gated Community
- Duncan Creek Elementary School Rated A
- Home Theater
- 1.37 Acre Lot
About This Home
WELCOME HOME TO THIS COMPLETELY RENOVATED HOME IN THE LEGENDS OF CHATEAU ELAN. ONE OF THE MOST SOUGHT AFTER GOLF AND DOUBLE GATED COMMUNITIES. ONE OF A KIND. THIS ENTIRE HOME HAS BEEN RENOVATED INCLUDING THE POOL AND TURF BACKYARD. FLOORS ARE OAK WITH WHITE STAIN THAT ARE IN METICULOUS CONDITION. ONE OF A KIND SHOWPLACE ON THE 8TH GREEN OF THE LEGENDS GOLF COURSE.THIS INSPIRED MASTERPIECE HAS BEEN RENOVATED WITH NO DETAIL SPARED. STEP INSIDE TO A GRAND OPEN LAYOUT FLOODED WITH NATURAL LIGHT, THE ELEGANT WALLS OF WINDOWS AND SOARING CEILINGS MAKE EVERY SPEACE FEEL BRIGHT, AIRY AND MAGAZINE-WORTHY.SOLID OAK HARWOODS WITH WHITE STAIN FINISH AND DESIGNER FINISHED FLOW THROUGH OUT CREATING A PERFECT BELEND OF MODERN LUXURY AND TIMELESS ELEGANCE.THE CHEF KITCHEN FEATURES TOP OF THE LINE APPLIANCES, WINE COOLERS, BEVERAGE COOLER, ICE MAKER, SECOND SINK, WET BAR AND WALK IN PANTRY WITH AMPLE CABINETS AND STORAGE SPACE. THE KITCHEN ALSO INCLUDES HUGE ISLAND, KEEPING ROOM AND BREAKFAST AREA. THE PRIMARY SUITE HAS PERFECT VIEW OF POOL AND GOLF COURSE WITH ACCESS TO HUGE PORCH. ELEGANT BATH WITH DOUBLE VANITIES, A 5 STAR BATH WITH SOAKING TUB, RAINFALL SHOWER HEADS, MARBLE FLOOR AND WALK IN CUSTOM CLOSET. THE MAIN LEVEL IS OPEN AND HAS A GREAT FLOW INCLUDING DINING AREA, FAMILY ROOM AND OFFICE AREA. THE UPSTAIRS INCLUDES 2 ADDITIONAL OVERSIZED SUITES WITH FULL BATHS. THE FINISHED TERRACE LEVEL IS PERFECT FOR ENTERTAINING WITH PATIO AND ACCESS TO POOL AREA, STORAGE GALORE, GYM AREA, BEDROOM/MEDIA ROOM WITH STEAM SHOWER AND BAR AREA. OUTSIDE IS LIKE A PRIVATE RESORT WITH SALT WATER POOL, SUN SHELF AND WATERFALL FEATURE AND LUXURY DESIGNER TURF.THE BEST VIEW IN THE LEGENDS AT CHATEAU ELAN. COME LIVE WHERE OTHERS VACATION IN THE GATED PRESTIGIOUS CHATEAU ELAN. DEEDED MEMBERSHIP. APPRAISED VALUE 1.9 MILLION.
Home Details
Home Type
- Single Family
Est. Annual Taxes
- $13,619
Year Built
- Built in 1996 | Remodeled
Lot Details
- 1.37 Acre Lot
- Level Lot
Home Design
- Ranch Style House
- Traditional Architecture
- European Architecture
- Brick Exterior Construction
- Composition Roof
- Stucco
Interior Spaces
- 5,650 Sq Ft Home
- Wet Bar
- Tray Ceiling
- Vaulted Ceiling
- Ceiling Fan
- Two Story Entrance Foyer
- Family Room with Fireplace
- Great Room
- Dining Room Seats More Than Twelve
- Home Theater
- Home Office
- Loft
- Bonus Room
- Game Room
- Home Gym
- Keeping Room
Kitchen
- Breakfast Area or Nook
- Walk-In Pantry
- Double Oven
- Cooktop
- Microwave
- Ice Maker
- Dishwasher
- Stainless Steel Appliances
- Disposal
Flooring
- Wood
- Tile
Bedrooms and Bathrooms
- 4 Bedrooms | 1 Primary Bedroom on Main
- Walk-In Closet
- Double Vanity
- Soaking Tub
- Steam Shower
- Separate Shower
Laundry
- Laundry Room
- Laundry in Kitchen
Finished Basement
- Basement Fills Entire Space Under The House
- Finished Basement Bathroom
- Crawl Space
- Natural lighting in basement
Parking
- Garage
- Garage Door Opener
Schools
- Duncan Creek Elementary School
- Frank N Osborne Middle School
- Mill Creek High School
Utilities
- Forced Air Heating and Cooling System
- Septic Tank
- High Speed Internet
- Cable TV Available
Community Details
Overview
- Property has a Home Owners Association
- Association fees include swimming, tennis
- Chateau Elan Subdivision
Recreation
- Golf Course Community
- Tennis Courts
- Community Playground
- Swim Team
- Tennis Club
- Fitness Center
- Community Pool
- Park
Additional Features
- Clubhouse
- Gated Community
Map
Home Values in the Area
Average Home Value in this Area
Tax History
| Year | Tax Paid | Tax Assessment Tax Assessment Total Assessment is a certain percentage of the fair market value that is determined by local assessors to be the total taxable value of land and additions on the property. | Land | Improvement |
|---|---|---|---|---|
| 2025 | $13,449 | $425,600 | $209,840 | $215,760 |
| 2024 | $13,619 | $425,600 | $209,840 | $215,760 |
| 2023 | $13,619 | $438,800 | $209,840 | $228,960 |
| 2022 | $12,814 | $399,200 | $170,840 | $228,360 |
| 2021 | $9,578 | $292,000 | $126,360 | $165,640 |
| 2020 | $9,612 | $290,840 | $140,840 | $150,000 |
| 2019 | $7,740 | $234,840 | $104,840 | $130,000 |
| 2018 | $7,775 | $234,840 | $104,840 | $130,000 |
| 2016 | $7,765 | $234,840 | $104,840 | $130,000 |
| 2015 | $7,872 | $234,840 | $104,840 | $130,000 |
| 2014 | $7,924 | $234,840 | $104,840 | $130,000 |
Property History
| Date | Event | Price | List to Sale | Price per Sq Ft | Prior Sale |
|---|---|---|---|---|---|
| 11/13/2025 11/13/25 | For Sale | $1,688,000 | +40.7% | $299 / Sq Ft | |
| 05/29/2024 05/29/24 | Sold | $1,200,000 | -14.2% | $175 / Sq Ft | View Prior Sale |
| 03/07/2024 03/07/24 | Pending | -- | -- | -- | |
| 02/15/2024 02/15/24 | Price Changed | $1,399,000 | -3.5% | $204 / Sq Ft | |
| 01/17/2024 01/17/24 | Price Changed | $1,449,000 | -3.3% | $211 / Sq Ft | |
| 11/08/2023 11/08/23 | For Sale | $1,499,000 | +105.3% | $218 / Sq Ft | |
| 06/16/2020 06/16/20 | Sold | $730,000 | -3.9% | $107 / Sq Ft | View Prior Sale |
| 05/28/2020 05/28/20 | Pending | -- | -- | -- | |
| 05/15/2020 05/15/20 | For Sale | $760,000 | 0.0% | $112 / Sq Ft | |
| 12/28/2016 12/28/16 | Rented | $3,450 | -9.2% | -- | |
| 12/12/2016 12/12/16 | For Rent | $3,800 | 0.0% | -- | |
| 02/26/2014 02/26/14 | Rented | $3,800 | -15.6% | -- | |
| 01/27/2014 01/27/14 | Under Contract | -- | -- | -- | |
| 08/06/2013 08/06/13 | For Rent | $4,500 | -- | -- |
Purchase History
| Date | Type | Sale Price | Title Company |
|---|---|---|---|
| Warranty Deed | $1,200,000 | -- | |
| Warranty Deed | $730,000 | -- | |
| Deed | $630,000 | -- | |
| Deed | $26,500 | -- | |
| Deed | $114,000 | -- |
Mortgage History
| Date | Status | Loan Amount | Loan Type |
|---|---|---|---|
| Open | $600,000 | New Conventional | |
| Previous Owner | $320,000 | New Conventional | |
| Previous Owner | $227,150 | New Conventional | |
| Closed | $0 | Construction |
Source: Georgia MLS
MLS Number: 10642950
APN: 3-005C-002
- 5861 Yoshino Cherry Ln
- 2969 Sweet Red Cir
- 2938 Sweet Red Cir
- 2304 Grape Vine Way
- 5327 Pebble Bridge Way
- 2447 Rock Maple Dr NE
- 2770 Shumard Oak Dr
- 5328 Cactus Cove Ln
- 5331 Apple Grove Rd NE
- 1670 Friendship Rd
- 1010 Rosefinch Landing Unit 6305
- 1010 Rosefinch Landing Unit 4202
- 5231 Apple Grove Rd
- 5203 Catrina Way
- 2100 Cabela Dr
- 4715 Trilogy Park Trail
- 5135 Cactus Cove Ln
- 6275 Brookside Ln
- 1010 Rosefinch Landing
- 5941 Apple Grove Rd NE
