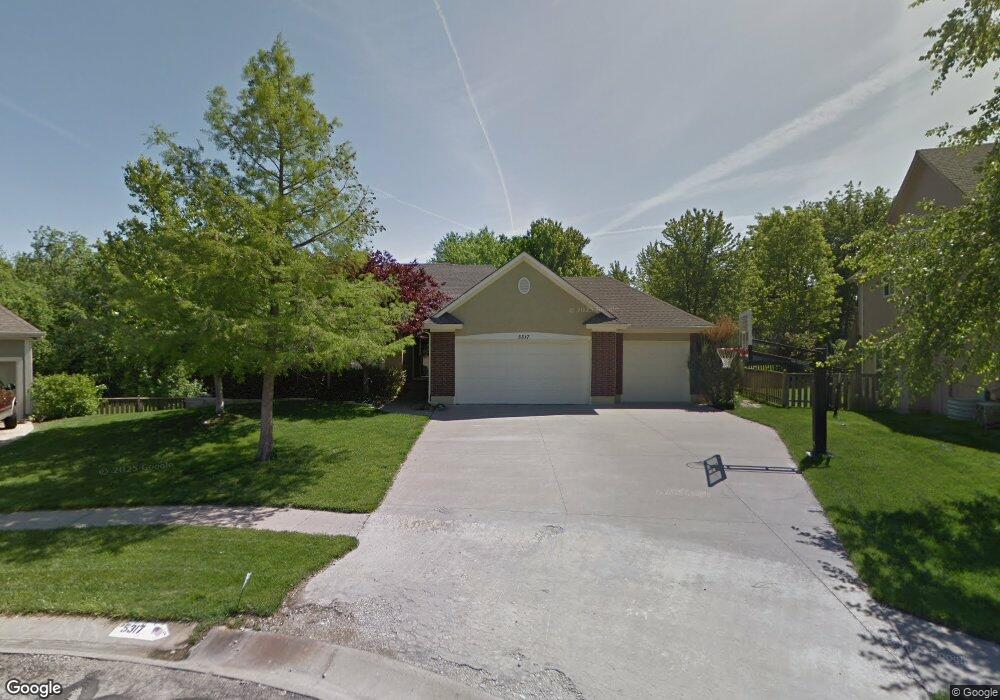5317 Lewis Ct Shawnee, KS 66226
Estimated Value: $447,000 - $538,126
4
Beds
3
Baths
1,768
Sq Ft
$287/Sq Ft
Est. Value
About This Home
This home is located at 5317 Lewis Ct, Shawnee, KS 66226 and is currently estimated at $508,282, approximately $287 per square foot. 5317 Lewis Ct is a home located in Johnson County with nearby schools including Belmont Elementary School, Mill Creek Middle School, and Mill Valley High School.
Ownership History
Date
Name
Owned For
Owner Type
Purchase Details
Closed on
Jul 20, 2007
Sold by
Baruth Ricky R and Baruth Erica D
Bought by
Bush John Michael and Bush Jennifer Renae
Current Estimated Value
Home Financials for this Owner
Home Financials are based on the most recent Mortgage that was taken out on this home.
Original Mortgage
$170,000
Outstanding Balance
$107,525
Interest Rate
6.73%
Mortgage Type
New Conventional
Estimated Equity
$400,757
Purchase Details
Closed on
Jul 12, 2002
Sold by
C & C Concrete Specialists Inc
Bought by
Baruth Rickey R and Baruth Erica D
Home Financials for this Owner
Home Financials are based on the most recent Mortgage that was taken out on this home.
Original Mortgage
$241,200
Interest Rate
6.62%
Create a Home Valuation Report for This Property
The Home Valuation Report is an in-depth analysis detailing your home's value as well as a comparison with similar homes in the area
Home Values in the Area
Average Home Value in this Area
Purchase History
| Date | Buyer | Sale Price | Title Company |
|---|---|---|---|
| Bush John Michael | -- | Kansas City Title | |
| Baruth Rickey R | -- | Stewart Title Inc |
Source: Public Records
Mortgage History
| Date | Status | Borrower | Loan Amount |
|---|---|---|---|
| Open | Bush John Michael | $170,000 | |
| Previous Owner | Baruth Rickey R | $241,200 |
Source: Public Records
Tax History Compared to Growth
Tax History
| Year | Tax Paid | Tax Assessment Tax Assessment Total Assessment is a certain percentage of the fair market value that is determined by local assessors to be the total taxable value of land and additions on the property. | Land | Improvement |
|---|---|---|---|---|
| 2024 | $7,170 | $61,422 | $9,590 | $51,832 |
| 2023 | $6,604 | $56,120 | $9,590 | $46,530 |
| 2022 | $6,437 | $53,590 | $8,333 | $45,257 |
| 2021 | $5,461 | $43,769 | $7,930 | $35,839 |
| 2020 | $5,186 | $41,181 | $7,930 | $33,251 |
| 2019 | $5,036 | $39,399 | $6,600 | $32,799 |
| 2018 | $5,080 | $39,399 | $6,600 | $32,799 |
| 2017 | $5,117 | $38,721 | $6,253 | $32,468 |
| 2016 | $4,947 | $36,973 | $6,253 | $30,720 |
| 2015 | $4,914 | $36,053 | $6,253 | $29,800 |
| 2013 | -- | $33,212 | $6,253 | $26,959 |
Source: Public Records
Map
Nearby Homes
- 5137 Meadowlark Dr
- 5221 Meadow View Dr
- 5625 Meadow View Dr
- 5858 Mccormick Dr
- 5764 Apache Dr
- The Paxton III Plan at Canyon Lakes
- The Sydney III Plan at Canyon Lakes
- The Harlow V Plan at Canyon Lakes
- The Hailey Plan at Canyon Lakes
- The Brooklyn II Plan at Canyon Lakes
- The Niko Plan at Canyon Lakes
- The Payton Plan at Canyon Lakes
- The Aspen Plan at Canyon Lakes
- The Levi II Plan at Canyon Lakes
- The Madison Plan at Canyon Lakes
- The Ellsworth Plan at Canyon Lakes
- The Dakota Plan at Canyon Lakes
- The Ashland Plan at Canyon Lakes
- The Davidson II Plan at Canyon Lakes
- 6018 Apache Dr
