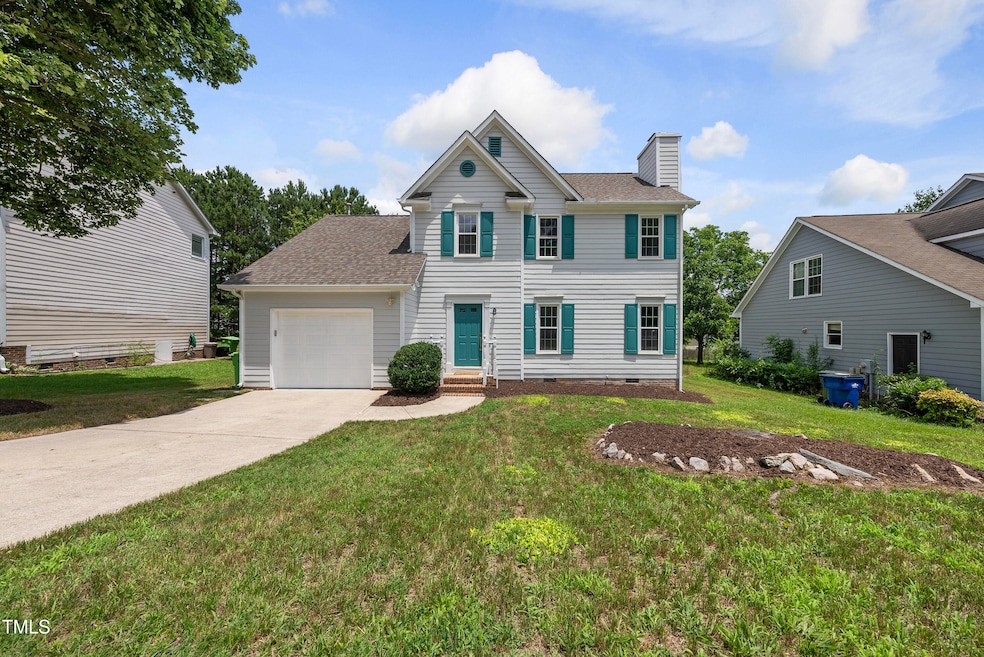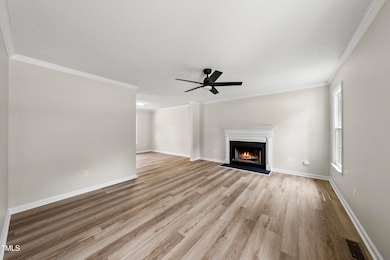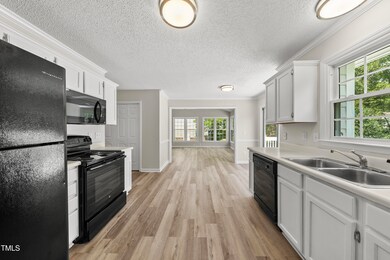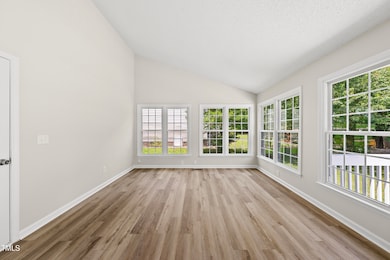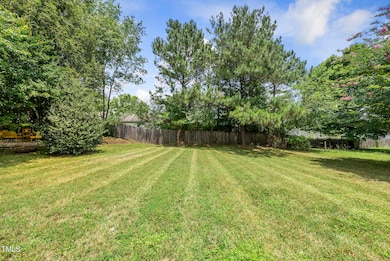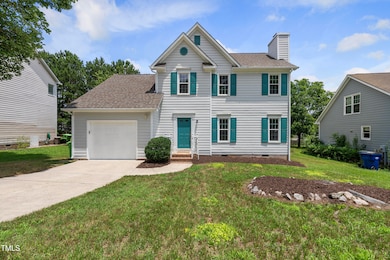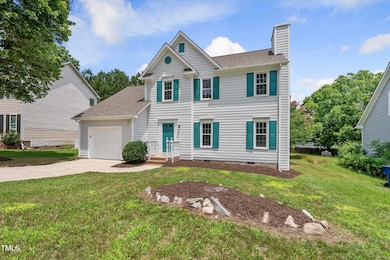
5317 Peacenest Dr Raleigh, NC 27610
Southeast Raleigh NeighborhoodHighlights
- Traditional Architecture
- Sun or Florida Room
- Community Pool
- 1 Fireplace
- Private Yard
- Breakfast Room
About This Home
As of July 2025Updated home minutes from downtown Raleigh! You'll love the brand new interior paint, all-new flooring, and updated light fixtures! Luxury vinyl plank flooring throughout the downstairs and all bathrooms for easy living and easy care. New carpet. New brushed nickel hardware throughout. Vinyl replacement windows! Two living spaces downstairs: Formal living room with a fireplace, plus a light, bright family room with loads of windows and a vaulted ceiling. Primary bedroom suite features a garden tub, walk-in closet, dual vanity, new ceiling fan and vaulted ceiling. Built-in shelving upstairs makes a great office or display space. Flat lot. Large rear deck, newly refinished. Garage with new sheetrock interior. HOA includes community swimming pool. Super- convenient to 40, 540, 440 and Hwy 64! Walk to Anderson Pointe Park and Nuese River greenway.
Last Buyer's Agent
Non Member
Non Member Office
Home Details
Home Type
- Single Family
Est. Annual Taxes
- $2,831
Year Built
- Built in 1994
Lot Details
- 9,148 Sq Ft Lot
- Level Lot
- Private Yard
- Back Yard
HOA Fees
- $37 Monthly HOA Fees
Parking
- 1 Car Attached Garage
- Private Driveway
- 1 Open Parking Space
Home Design
- Traditional Architecture
- Brick Veneer
- Block Foundation
- Shingle Roof
- Asphalt Roof
- Masonite
Interior Spaces
- 1,730 Sq Ft Home
- 2-Story Property
- Bookcases
- Ceiling Fan
- 1 Fireplace
- Entrance Foyer
- Living Room
- Breakfast Room
- Dining Room
- Sun or Florida Room
- Basement
- Crawl Space
- Pull Down Stairs to Attic
- Laundry on main level
Kitchen
- Free-Standing Electric Range
- Microwave
- Dishwasher
Flooring
- Carpet
- Luxury Vinyl Tile
Bedrooms and Bathrooms
- 3 Bedrooms
Outdoor Features
- Rain Gutters
Schools
- Rogers Lane Elementary School
- River Bend Middle School
- S E Raleigh High School
Utilities
- Forced Air Heating and Cooling System
- Heating System Uses Gas
- Heating System Uses Natural Gas
- High Speed Internet
Listing and Financial Details
- Assessor Parcel Number 1734418679
Community Details
Overview
- Waterford Landing HOA, Phone Number (919) 706-0094
- Waterford Landing Subdivision
Recreation
- Community Pool
Ownership History
Purchase Details
Home Financials for this Owner
Home Financials are based on the most recent Mortgage that was taken out on this home.Purchase Details
Home Financials for this Owner
Home Financials are based on the most recent Mortgage that was taken out on this home.Purchase Details
Similar Homes in Raleigh, NC
Home Values in the Area
Average Home Value in this Area
Purchase History
| Date | Type | Sale Price | Title Company |
|---|---|---|---|
| Warranty Deed | $328,000 | None Listed On Document | |
| Warranty Deed | $328,000 | None Listed On Document | |
| Warranty Deed | $134,000 | -- | |
| Warranty Deed | -- | -- |
Mortgage History
| Date | Status | Loan Amount | Loan Type |
|---|---|---|---|
| Open | $300,000 | New Conventional | |
| Closed | $300,000 | New Conventional | |
| Previous Owner | $119,225 | New Conventional | |
| Previous Owner | $140,000 | Unknown | |
| Previous Owner | $39,000 | Credit Line Revolving | |
| Previous Owner | $108,000 | Unknown | |
| Previous Owner | $13,600 | Credit Line Revolving | |
| Previous Owner | $106,960 | No Value Available |
Property History
| Date | Event | Price | Change | Sq Ft Price |
|---|---|---|---|---|
| 07/18/2025 07/18/25 | Sold | $328,000 | -3.5% | $190 / Sq Ft |
| 06/24/2025 06/24/25 | Pending | -- | -- | -- |
| 06/12/2025 06/12/25 | For Sale | $339,999 | -- | $197 / Sq Ft |
Tax History Compared to Growth
Tax History
| Year | Tax Paid | Tax Assessment Tax Assessment Total Assessment is a certain percentage of the fair market value that is determined by local assessors to be the total taxable value of land and additions on the property. | Land | Improvement |
|---|---|---|---|---|
| 2024 | $2,831 | $323,618 | $80,000 | $243,618 |
| 2023 | $2,191 | $199,203 | $34,000 | $165,203 |
| 2022 | $2,037 | $199,203 | $34,000 | $165,203 |
| 2021 | $1,958 | $199,203 | $34,000 | $165,203 |
| 2020 | $1,923 | $199,203 | $34,000 | $165,203 |
| 2019 | $1,782 | $152,080 | $32,000 | $120,080 |
| 2018 | $1,682 | $152,080 | $32,000 | $120,080 |
| 2017 | $1,602 | $152,080 | $32,000 | $120,080 |
| 2016 | $1,569 | $152,080 | $32,000 | $120,080 |
| 2015 | $1,592 | $151,829 | $30,000 | $121,829 |
| 2014 | $1,511 | $151,829 | $30,000 | $121,829 |
Agents Affiliated with this Home
-
Holly Hendren

Seller's Agent in 2025
Holly Hendren
Compass -- Cary
(919) 249-4500
3 in this area
140 Total Sales
-
Becky Harper

Seller Co-Listing Agent in 2025
Becky Harper
Compass -- Cary
(919) 604-1700
2 in this area
72 Total Sales
-
N
Buyer's Agent in 2025
Non Member
Non Member Office
Map
Source: Doorify MLS
MLS Number: 10102763
APN: 1734.18-41-8679-000
- 5301 Peacenest Dr
- 5312 Suntan Lake Dr
- 1012 Stormy Ln
- 712 Latitude Way
- 5456 Thunderidge Dr
- 5236 Turf Grass Ct
- 801 Falling Wind Ct
- 5317 Tifton Dr
- 5204 Bentgrass Dr
- 5505 Pennfine Dr
- 5304 Bentgrass Dr
- 5308 Bentgrass Dr
- 5109 Heather Ridge Ln
- 501 Dandelion Ct
- 620 Hanska Way
- 612 Hanska Way
- 413 Hanska Way
- 5435 Big Bass Dr
- 5340 Big Bass Dr
- 5345 Big Bass Dr
