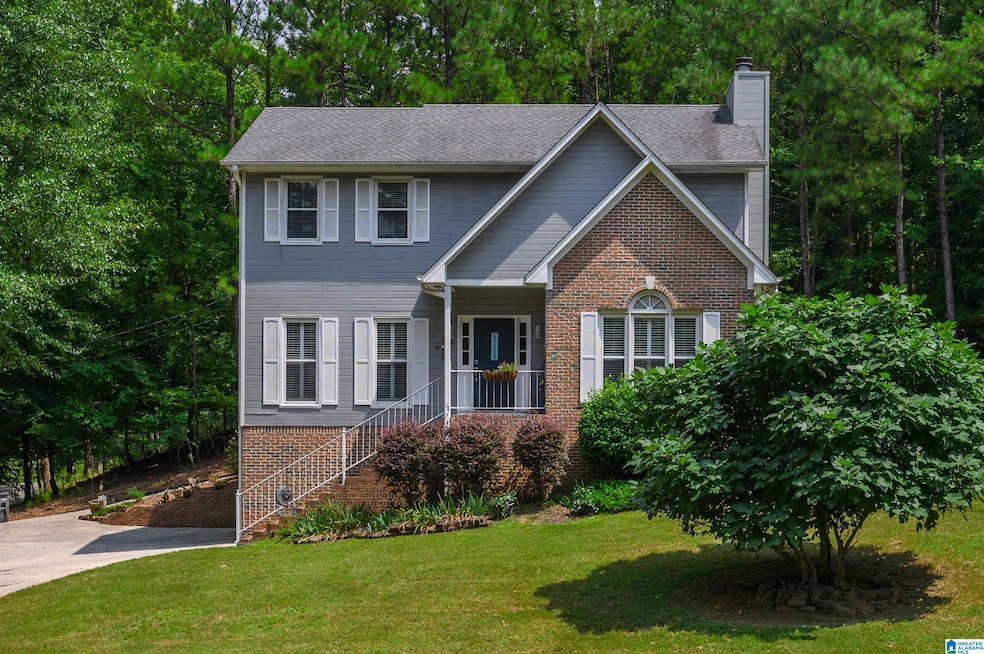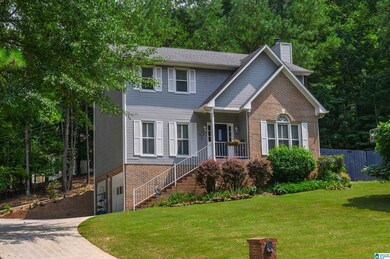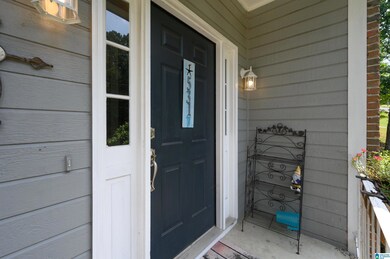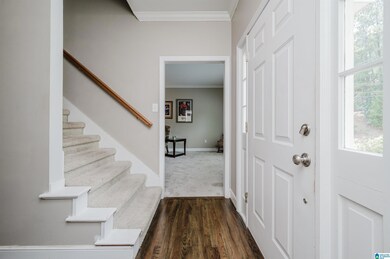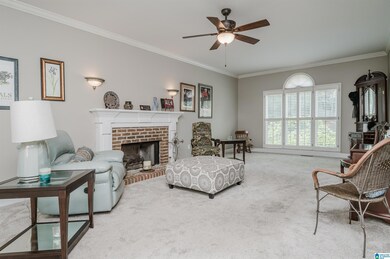
5317 Riverbend Trail Birmingham, AL 35244
Highlights
- Covered Deck
- Outdoor Fireplace
- Hydromassage or Jetted Bathtub
- Rocky Ridge Elementary School Rated A
- Wood Flooring
- Attic
About This Home
As of December 2024$395,000 – Spacious Corner Lot Living in Hoover! This 2,760 sq ft home is designed for easy living and effortless entertaining! The main level features crown molding, hardwood floors, plantation shutters, and a convenient half bath. The new gas stove is the cherry on top for all home chefs! Love low-maintenance living? With only grass in the front to mow, you’ll be done in 30 minutes—leaving plenty of time to enjoy the fenced side yard with a concrete pad perfect for basketball or relaxing. Plus, the true 2-car garage offers extra space for tools and storage. The basement features bonus space with LVP flooring and a full bath, while upstairs, all bedrooms have crown molding. The master ensuite shines with new granite countertops, double sinks, a soaking tub, and new walk-in stone-tiled shower. This home offers 4 bedrooms, 3.5 baths, and sits on nearly half an acre.
Home Details
Home Type
- Single Family
Est. Annual Taxes
- $2,249
Year Built
- Built in 1992
Lot Details
- 0.46 Acre Lot
HOA Fees
- $3 Monthly HOA Fees
Parking
- 2 Car Garage
- Basement Garage
- Side Facing Garage
Interior Spaces
- 2-Story Property
- Brick Fireplace
- Gas Fireplace
- Family Room with Fireplace
- Dining Room
- Bonus Room
- Pull Down Stairs to Attic
Kitchen
- Gas Cooktop
- Built-In Microwave
- Ice Maker
- Dishwasher
- Tile Countertops
Flooring
- Wood
- Carpet
- Laminate
- Tile
Bedrooms and Bathrooms
- 4 Bedrooms
- Primary Bedroom Upstairs
- Hydromassage or Jetted Bathtub
- Bathtub and Shower Combination in Primary Bathroom
- Garden Bath
- Linen Closet In Bathroom
Laundry
- Laundry Room
- Laundry on main level
- Washer and Electric Dryer Hookup
Basement
- Basement Fills Entire Space Under The House
- Natural lighting in basement
Outdoor Features
- Covered Deck
- Outdoor Fireplace
Schools
- Rocky Ridge Elementary School
- Berry Middle School
- Spain Park High School
Utilities
- Central Air
- Heat Pump System
- Underground Utilities
- Gas Water Heater
Community Details
- Association fees include management fee
Listing and Financial Details
- Visit Down Payment Resource Website
- Assessor Parcel Number 104170003009000
Ownership History
Purchase Details
Home Financials for this Owner
Home Financials are based on the most recent Mortgage that was taken out on this home.Purchase Details
Home Financials for this Owner
Home Financials are based on the most recent Mortgage that was taken out on this home.Similar Homes in Birmingham, AL
Home Values in the Area
Average Home Value in this Area
Purchase History
| Date | Type | Sale Price | Title Company |
|---|---|---|---|
| Warranty Deed | $400,000 | None Listed On Document | |
| Survivorship Deed | $220,000 | -- |
Mortgage History
| Date | Status | Loan Amount | Loan Type |
|---|---|---|---|
| Open | $340,000 | New Conventional | |
| Previous Owner | $152,000 | New Conventional | |
| Previous Owner | $172,500 | New Conventional | |
| Previous Owner | $176,000 | Fannie Mae Freddie Mac | |
| Previous Owner | $200,000 | Credit Line Revolving | |
| Previous Owner | $30,000 | Credit Line Revolving | |
| Previous Owner | $128,200 | Unknown |
Property History
| Date | Event | Price | Change | Sq Ft Price |
|---|---|---|---|---|
| 12/05/2024 12/05/24 | Sold | $400,000 | +1.3% | $145 / Sq Ft |
| 11/08/2024 11/08/24 | Pending | -- | -- | -- |
| 08/31/2024 08/31/24 | Price Changed | $395,000 | -2.5% | $143 / Sq Ft |
| 08/21/2024 08/21/24 | Price Changed | $405,000 | -4.7% | $147 / Sq Ft |
| 07/29/2024 07/29/24 | For Sale | $424,900 | -- | $154 / Sq Ft |
Tax History Compared to Growth
Tax History
| Year | Tax Paid | Tax Assessment Tax Assessment Total Assessment is a certain percentage of the fair market value that is determined by local assessors to be the total taxable value of land and additions on the property. | Land | Improvement |
|---|---|---|---|---|
| 2024 | $2,249 | $33,820 | $0 | $0 |
| 2023 | $2,058 | $31,420 | $0 | $0 |
| 2022 | $1,899 | $29,180 | $0 | $0 |
| 2021 | $1,660 | $25,580 | $0 | $0 |
| 2020 | $1,607 | $24,780 | $0 | $0 |
| 2019 | $1,572 | $24,260 | $0 | $0 |
| 2017 | $1,564 | $24,140 | $0 | $0 |
| 2015 | $1,450 | $22,420 | $0 | $0 |
| 2014 | $1,442 | $22,300 | $0 | $0 |
Agents Affiliated with this Home
-
Michelle Ellis

Seller's Agent in 2024
Michelle Ellis
ARC Realty Pelham Branch
(205) 907-3766
1 in this area
11 Total Sales
-
Mike Brown

Buyer's Agent in 2024
Mike Brown
Keller Williams Realty Vestavia
(205) 368-5995
5 in this area
150 Total Sales
Map
Source: Greater Alabama MLS
MLS Number: 21392354
APN: 10-4-17-0-003-009-000
- 3036 Thrasher Ln
- 742 Haycort Ln
- 804 Hillshire Dr
- 4734 Chablis Way
- 1104 Rolling Hills Cir
- 2413 Dove Place
- 3915 River Pointe Ln Unit 2
- 2431 Dove Place Unit 12
- 3821 Windhover Cir Unit 6
- 3830 Windhover Dr Unit 1
- 3821 Kinross Place
- 2418 Richelieu Ln
- 4716 Christie Ln
- 2310 Old Rocky Ridge Rd Unit 7-C
- 1565 Bent River Cir
- 1555 Bent River Cir
- 3724 Chestnut Ridge Ln Unit 2-B
- 508 Oak Glen Trace
- 2432 Ridgemont Dr
- 2392 Ridgemont Dr
