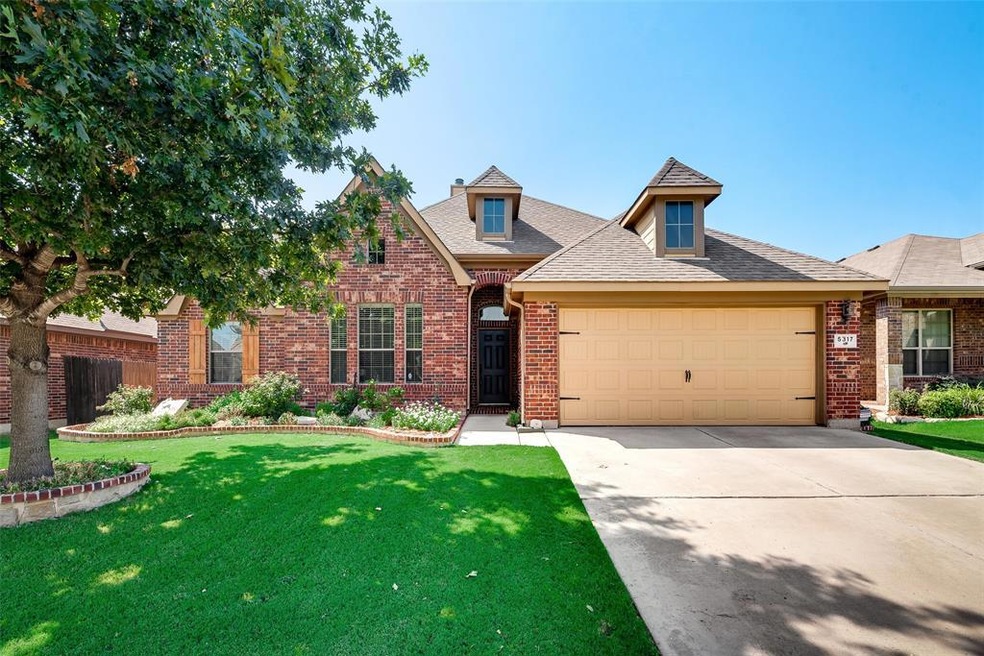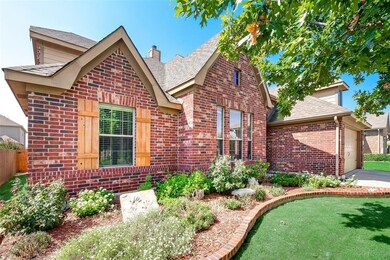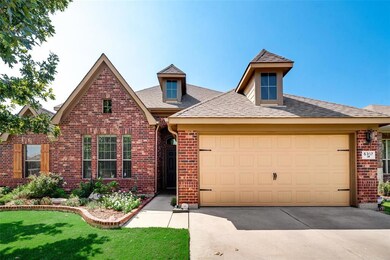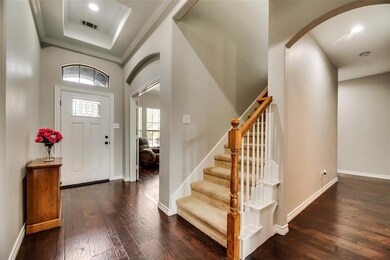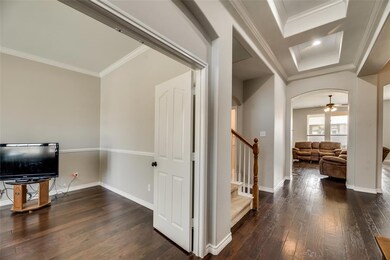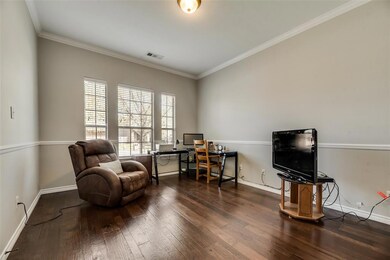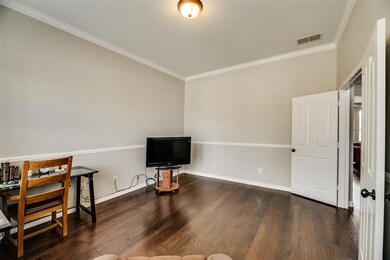
5317 Thornbush Dr Fort Worth, TX 76179
Eagle Mountain NeighborhoodHighlights
- Vaulted Ceiling
- Traditional Architecture
- Community Pool
- Lake Pointe Elementary School Rated A
- Wood Flooring
- Covered patio or porch
About This Home
As of August 2020As you walk into this beautiful home, the gorgeous wood floors are impossible to miss. Study, formal dining room with butler's pantry, open concept kitchen with Oak cabinets, SS appliance, gas cooktop and breakfast bar, Sitting area in the master bedroom, oversized gameroom upstairs and full bathroom, crown molding, Wireless alarm system, sprinkler system and large covered patio with extended deck in backyard.
Kitchen has been freshly redone to include granite countertops and backsplash. Masterbath has been redone to include gorgeous new flooring and shower.
Last Agent to Sell the Property
Mitch Earwood
Summit Cove Realty, Inc. License #0718070 Listed on: 03/11/2020
Home Details
Home Type
- Single Family
Est. Annual Taxes
- $5,940
Year Built
- Built in 2008
Lot Details
- 6,752 Sq Ft Lot
- Wood Fence
- Landscaped
- Interior Lot
- Sprinkler System
- Large Grassy Backyard
HOA Fees
- $40 Monthly HOA Fees
Parking
- 2-Car Garage with one garage door
- Workshop in Garage
- Front Facing Garage
- Garage Door Opener
Home Design
- Traditional Architecture
- Brick Exterior Construction
- Slab Foundation
- Composition Roof
- Siding
Interior Spaces
- 2,921 Sq Ft Home
- 2-Story Property
- Vaulted Ceiling
- Ceiling Fan
- Decorative Lighting
- Wood Burning Fireplace
- Fireplace With Gas Starter
Kitchen
- Electric Oven
- Gas Cooktop
- <<microwave>>
- Plumbed For Ice Maker
- Dishwasher
- Disposal
Flooring
- Wood
- Carpet
- Ceramic Tile
Bedrooms and Bathrooms
- 3 Bedrooms
- 3 Full Bathrooms
Laundry
- Full Size Washer or Dryer
- Washer and Electric Dryer Hookup
Home Security
- Burglar Security System
- Carbon Monoxide Detectors
- Fire and Smoke Detector
Eco-Friendly Details
- Energy-Efficient Appliances
- Energy-Efficient Doors
Outdoor Features
- Covered patio or porch
- Rain Gutters
Schools
- Lake Pointe Elementary School
- Highland Middle School
- Boswell High School
Utilities
- Central Heating and Cooling System
- Vented Exhaust Fan
- Heating System Uses Natural Gas
- Individual Gas Meter
- Gas Water Heater
- High Speed Internet
- Cable TV Available
Listing and Financial Details
- Legal Lot and Block 17 / 6
- Assessor Parcel Number 41250079
- $7,487 per year unexempt tax
Community Details
Overview
- Association fees include maintenance structure
- Twin Mills Farms HOA, Phone Number (817) 788-1000
- Twin Mills Add Subdivision
- Mandatory home owners association
- Greenbelt
Recreation
- Community Playground
- Community Pool
- Park
- Jogging Path
Security
- Fenced around community
Ownership History
Purchase Details
Home Financials for this Owner
Home Financials are based on the most recent Mortgage that was taken out on this home.Purchase Details
Home Financials for this Owner
Home Financials are based on the most recent Mortgage that was taken out on this home.Purchase Details
Home Financials for this Owner
Home Financials are based on the most recent Mortgage that was taken out on this home.Purchase Details
Similar Homes in the area
Home Values in the Area
Average Home Value in this Area
Purchase History
| Date | Type | Sale Price | Title Company |
|---|---|---|---|
| Vendors Lien | -- | Alamo Title Company | |
| Vendors Lien | -- | None Available | |
| Vendors Lien | -- | Stnt | |
| Special Warranty Deed | -- | None Available |
Mortgage History
| Date | Status | Loan Amount | Loan Type |
|---|---|---|---|
| Open | $308,200 | FHA | |
| Closed | $294,566 | FHA | |
| Previous Owner | $237,500 | New Conventional | |
| Previous Owner | $184,750 | FHA |
Property History
| Date | Event | Price | Change | Sq Ft Price |
|---|---|---|---|---|
| 06/26/2025 06/26/25 | Price Changed | $389,400 | -0.1% | $133 / Sq Ft |
| 05/22/2025 05/22/25 | Price Changed | $389,900 | -2.5% | $133 / Sq Ft |
| 05/15/2025 05/15/25 | For Sale | $400,000 | +33.8% | $137 / Sq Ft |
| 08/04/2020 08/04/20 | Sold | -- | -- | -- |
| 06/20/2020 06/20/20 | Pending | -- | -- | -- |
| 05/20/2020 05/20/20 | Price Changed | $298,900 | -2.6% | $102 / Sq Ft |
| 03/11/2020 03/11/20 | For Sale | $306,850 | -- | $105 / Sq Ft |
Tax History Compared to Growth
Tax History
| Year | Tax Paid | Tax Assessment Tax Assessment Total Assessment is a certain percentage of the fair market value that is determined by local assessors to be the total taxable value of land and additions on the property. | Land | Improvement |
|---|---|---|---|---|
| 2024 | $5,940 | $324,125 | $65,000 | $259,125 |
| 2023 | $8,807 | $372,000 | $60,000 | $312,000 |
| 2022 | $9,004 | $341,895 | $60,000 | $281,895 |
| 2021 | $8,508 | $297,371 | $60,000 | $237,371 |
| 2020 | $8,041 | $278,934 | $60,000 | $218,934 |
| 2019 | $8,227 | $279,940 | $60,000 | $219,940 |
| 2018 | $6,702 | $254,764 | $60,000 | $194,764 |
| 2017 | $7,061 | $233,732 | $35,000 | $198,732 |
| 2016 | $6,709 | $224,973 | $35,000 | $189,973 |
| 2015 | $5,320 | $201,900 | $38,500 | $163,400 |
| 2014 | $5,320 | $201,900 | $38,500 | $163,400 |
Agents Affiliated with this Home
-
Stacy Fritchen

Seller's Agent in 2025
Stacy Fritchen
BHHS Premier Properties
(817) 825-9413
9 in this area
114 Total Sales
-
M
Seller's Agent in 2020
Mitch Earwood
Summit Cove Realty, Inc.
Map
Source: North Texas Real Estate Information Systems (NTREIS)
MLS Number: 14301374
APN: 41250079
- 5321 Threshing Dr
- 5236 Wheat Sheaf Trail
- 5233 Sugarcane Ln
- 9125 Edenberry Ln
- 5020 Caraway Dr
- 5221 Wheat Sheaf Trail
- 5212 Sugarcane Ln
- 5224 Petal Meadows Dr
- 9000 Navigation Dr
- 8816 S Water Tower Rd
- 4917 Caraway Dr
- 5701 Talons Crest Cir
- 8628 Mirror Lake Dr
- 8657 Angel Gardens Dr
- 8637 Angel Gardens Dr
- 9016 Stone Mill Ln
- 8580 Big Apple Dr
- 9100 Pearfield Rd
- 8557 Big Apple Dr
- 5817 Mirror Ridge Dr
