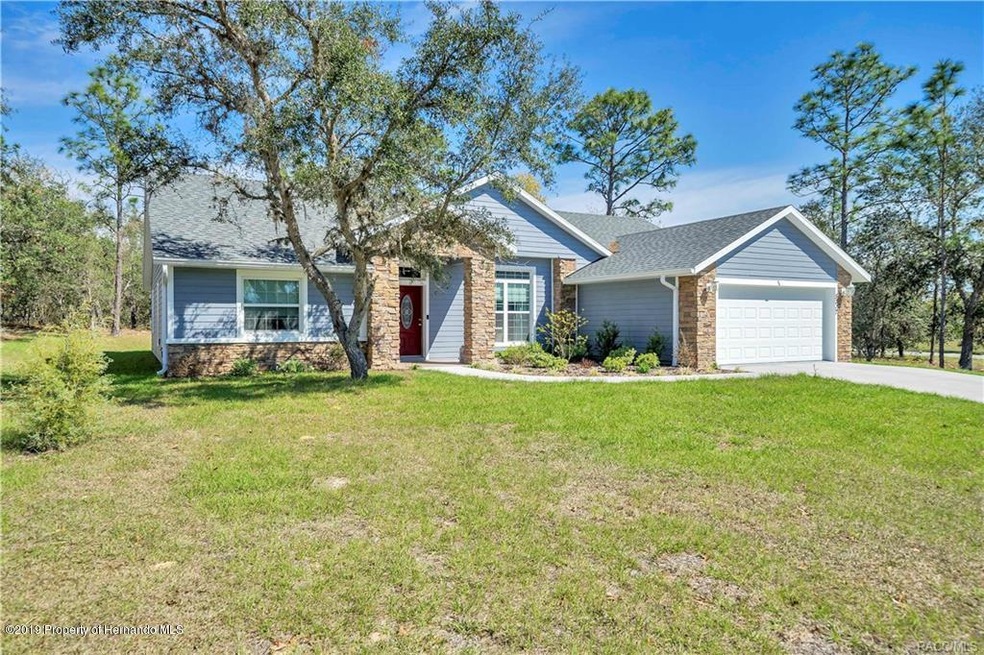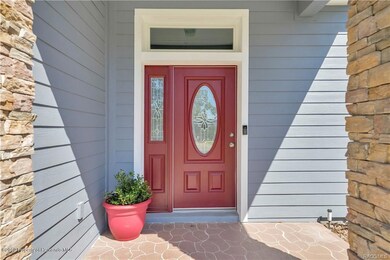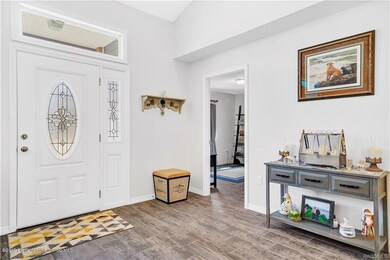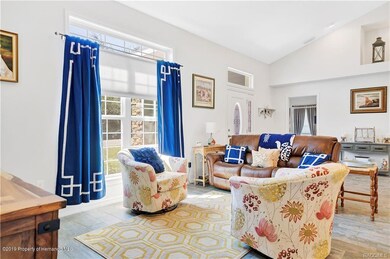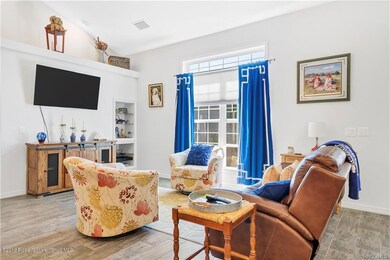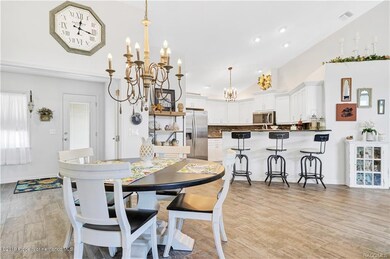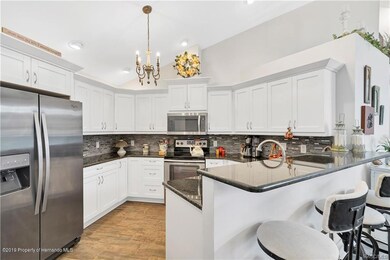
5317 W Tortuga Loop Lecanto, FL 34461
Highlights
- Open Floorplan
- Vaulted Ceiling
- 2 Car Attached Garage
- Contemporary Architecture
- No HOA
- Walk-In Closet
About This Home
As of July 2019A Reflection Of Your Lifestyle...This is how you'll feel when you step into this beautiful St. John model built in 2017. Some of the features that will delight you are ceramic tiles throughout, an upgraded kitchen with stainless steel appliances, upgraded washer and dryer, a master suite with a tray ceiling, a walk-in closet, and a separate office area. The enclosed lanai with custom doors is perfect for extra added living space. The home has cathedral ceilings with built-in ledges for your plants or show pieces. A list of other upgrades is available. An HOA will be formed and is expected to be $125 a month which is scheduled to include a community clubhouse/pool, RV/boat parking, a dog park and gated entrance in this new development.
Last Agent to Sell the Property
Laura Hutt
Keller Williams-Elite Partners License #SL683517 Listed on: 01/30/2019
Last Buyer's Agent
Laura Hutt
Keller Williams-Elite Partners License #SL683517 Listed on: 01/30/2019
Home Details
Home Type
- Single Family
Est. Annual Taxes
- $1,871
Year Built
- Built in 2017
Lot Details
- 9,607 Sq Ft Lot
- Wood Fence
Parking
- 2 Car Attached Garage
- Garage Door Opener
Home Design
- Contemporary Architecture
- Shingle Roof
- Metal Roof
- Concrete Siding
- Block Exterior
- Stucco Exterior
Interior Spaces
- 1,808 Sq Ft Home
- 1-Story Property
- Open Floorplan
- Vaulted Ceiling
- Ceiling Fan
- Tile Flooring
Kitchen
- Electric Oven
- Microwave
- Dishwasher
- Disposal
Bedrooms and Bathrooms
- 3 Bedrooms
- Split Bedroom Floorplan
- Walk-In Closet
- 2 Full Bathrooms
Laundry
- Dryer
- Washer
Eco-Friendly Details
- Energy-Efficient Windows
- Energy-Efficient Insulation
Outdoor Features
- Patio
Utilities
- Central Heating and Cooling System
- Cable TV Available
Community Details
- No Home Owners Association
Listing and Financial Details
- Legal Lot and Block 1 / B
- Assessor Parcel Number AK3421369
Similar Homes in Lecanto, FL
Home Values in the Area
Average Home Value in this Area
Property History
| Date | Event | Price | Change | Sq Ft Price |
|---|---|---|---|---|
| 07/03/2025 07/03/25 | For Sale | $399,000 | +69.8% | $221 / Sq Ft |
| 07/03/2019 07/03/19 | Sold | $235,000 | -3.7% | $130 / Sq Ft |
| 06/11/2019 06/11/19 | Pending | -- | -- | -- |
| 01/29/2019 01/29/19 | For Sale | $244,000 | +22.6% | $135 / Sq Ft |
| 08/18/2017 08/18/17 | Sold | $199,000 | +5.3% | $135 / Sq Ft |
| 07/19/2017 07/19/17 | Pending | -- | -- | -- |
| 11/16/2016 11/16/16 | For Sale | $189,000 | -- | $128 / Sq Ft |
Tax History Compared to Growth
Agents Affiliated with this Home
-
Danielle Browning
D
Seller's Agent in 2025
Danielle Browning
Trotter Realty
(352) 942-7680
155 Total Sales
-
L
Seller's Agent in 2019
Laura Hutt
Keller Williams-Elite Partners
-
R
Seller's Agent in 2017
Robert Gawel
Century 21 ListSmart
-
P
Buyer's Agent in 2017
Peter Cardillo
Dalton Wade Inc
Map
Source: Hernando County Association of REALTORS®
MLS Number: 2198510
- 5381 W Heather Ridge Path
- 322 N Turkey Pine Loop
- 5430 W Tortuga Loop
- 199 N Crystal Meadow Path
- 5420 W Heather Ridge Path
- 489 N Turkey Pine Loop
- 158 N Skyflower Point
- 483 N Turkey Pine Loop
- 258 N Mesquite Point
- 222 N Mesquite Point
- 5476 W Paul Bryant Dr
- 5613 W Crossmoor Place
- 5694 W Hunters Ridge Cir
- 5735 W Paul Bryant Dr
- 5660 W Meadowpark Ln
- 5711 W Pine Cir
- 5650 W Kettle Ln
- 4939 W Pleasant Acres Place
- 5836 W Pine Cir
- 4921 W Pleasant Acres Place
