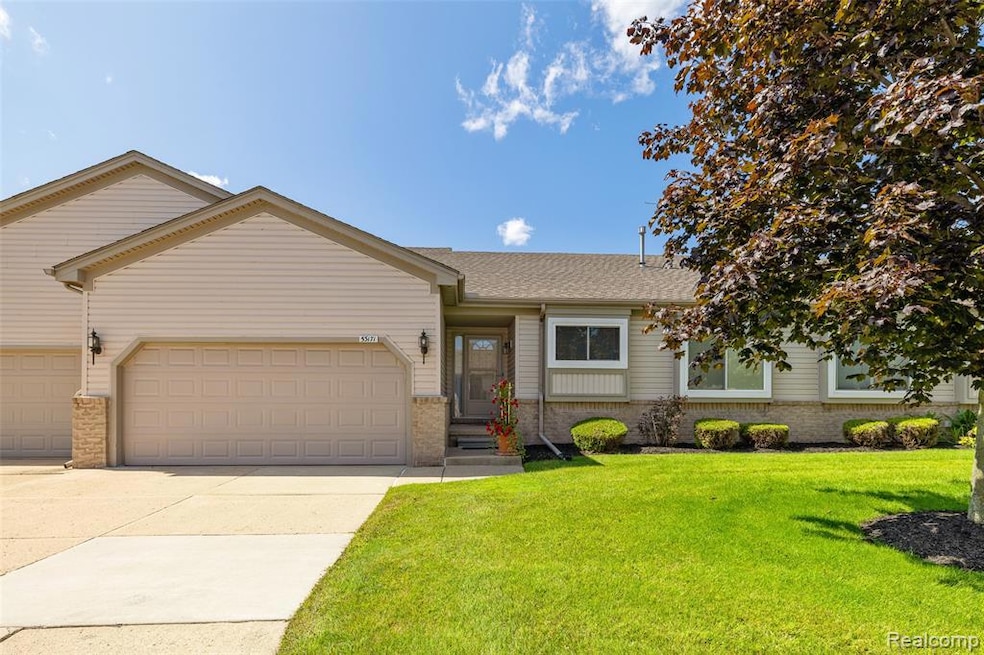53171 Pineridge Dr Chesterfield, MI 48051
Estimated payment $1,810/month
Highlights
- Deck
- Ranch Style House
- 2 Car Attached Garage
- L'Anse Creuse High School - North Rated 9+
- Porch
- Forced Air Heating and Cooling System
About This Home
Step into comfort and style with this beautifully updated two-bedroom, three-bath condo featuring an attached two-car garage. The inviting great room boasts soaring vaulted ceilings, bright skylights, and a warm gas fireplace—perfect for relaxing or entertaining. Your private primary suite includes its own bath for the ultimate retreat. The spacious basement with a full bath offers endless possibilities—home office, gym, guest space, or media room. Enjoy summer evenings on the new trex deck with sleek railings, overlooking a peaceful backyard setting. With abundant natural light, an open and airy floor plan, and a convenient location near shopping, dining, and more, this move-in ready condo delivers the perfect blend of comfort and convenience.
Listing Agent
Real Estate One-Chesterfield License #6502415283 Listed on: 09/11/2025

Property Details
Home Type
- Condominium
Est. Annual Taxes
Year Built
- Built in 2002
HOA Fees
- $220 Monthly HOA Fees
Parking
- 2 Car Attached Garage
Home Design
- Ranch Style House
- Brick Exterior Construction
- Poured Concrete
- Asphalt Roof
- Vinyl Construction Material
Interior Spaces
- 1,192 Sq Ft Home
- Great Room with Fireplace
- Partially Finished Basement
Kitchen
- Free-Standing Gas Range
- Microwave
- Dishwasher
Bedrooms and Bathrooms
- 2 Bedrooms
- 3 Full Bathrooms
Laundry
- Dryer
- Washer
Outdoor Features
- Deck
- Porch
Location
- Ground Level
Utilities
- Forced Air Heating and Cooling System
- Heating System Uses Natural Gas
Listing and Financial Details
- Assessor Parcel Number 0908478051
Community Details
Overview
- O'brien Https://Www.Obrienassociationmgt.Com/ Association, Phone Number (586) 737-7641
- Whispering Pines Condo 2Nd Amd # 644 Subdivision
Amenities
- Laundry Facilities
Pet Policy
- Limit on the number of pets
- Dogs and Cats Allowed
Map
Home Values in the Area
Average Home Value in this Area
Tax History
| Year | Tax Paid | Tax Assessment Tax Assessment Total Assessment is a certain percentage of the fair market value that is determined by local assessors to be the total taxable value of land and additions on the property. | Land | Improvement |
|---|---|---|---|---|
| 2025 | $3,031 | $115,600 | $0 | $0 |
| 2024 | $2,075 | $102,400 | $0 | $0 |
| 2023 | $1,967 | $87,600 | $0 | $0 |
| 2022 | $1,874 | $84,300 | $0 | $0 |
| 2021 | $2,667 | $82,400 | $0 | $0 |
| 2020 | $1,806 | $81,600 | $0 | $0 |
| 2019 | $2,457 | $75,200 | $0 | $0 |
| 2018 | $1,568 | $73,400 | $7,500 | $65,900 |
| 2017 | $1,568 | $65,400 | $7,500 | $57,900 |
| 2016 | $1,565 | $65,400 | $0 | $0 |
| 2015 | $528 | $60,050 | $0 | $0 |
| 2014 | $528 | $48,400 | $3,750 | $44,650 |
| 2012 | -- | $0 | $0 | $0 |
Property History
| Date | Event | Price | Change | Sq Ft Price |
|---|---|---|---|---|
| 09/11/2025 09/11/25 | For Sale | $250,000 | +66.7% | $210 / Sq Ft |
| 06/02/2017 06/02/17 | Sold | $150,000 | -3.2% | $126 / Sq Ft |
| 05/05/2017 05/05/17 | Pending | -- | -- | -- |
| 04/19/2017 04/19/17 | Price Changed | $154,900 | -3.1% | $130 / Sq Ft |
| 03/25/2017 03/25/17 | For Sale | $159,900 | -- | $134 / Sq Ft |
Purchase History
| Date | Type | Sale Price | Title Company |
|---|---|---|---|
| Warranty Deed | $150,000 | Partners Title Agency Llc | |
| Warranty Deed | $155,000 | Metropolitan Title Company | |
| Deed | $144,375 | -- |
Mortgage History
| Date | Status | Loan Amount | Loan Type |
|---|---|---|---|
| Previous Owner | $20,000 | Unknown | |
| Previous Owner | $25,000 | Credit Line Revolving | |
| Previous Owner | $9,000 | Unknown | |
| Previous Owner | $120,000 | Unknown | |
| Previous Owner | $100,000 | No Value Available |
Source: Realcomp
MLS Number: 20251035800
APN: 15-09-08-478-051
- 29326 Debbie Dr Unit 54
- 53261 Butternut St
- 52854 Schafers Run Ct Unit 8
- 53064 Barberry Cir
- 53162 Elysia Dr
- 53218 Elysia Dr
- 29181 Philadelphia Dr Unit 40
- 53153 Gratiot Ave
- N W Corner 24 Mile & Gratiot Ave
- 53754 Traditional Dr Unit 66
- 53724 Newberry Dr Unit 127
- 29280 Classic Dr Unit 115
- 53925 Andrew Dr
- 52563 Pineview Cir Unit 189
- 52529 Pineview Cir
- 52522 Willow Wood Ct Unit 170
- 30020 Pineview Cir Unit 168
- 30095 Pineview Cir Unit 8
- 29310 Jamestown Dr
- 52545 Elmcrest Ct Unit 141
- 52522 Willow Wood Ct Unit 170
- 30020 Pineview Cir Unit 168
- 52545 Elmcrest Ct Unit 141
- 52546 Elmcrest Ct Unit 148
- 51761 Adler Park Dr W
- 51641 Hale Ln Unit 179
- 28267 Loews Dr Unit Bldg 8 Unit 4D
- 28267 Loews Dr
- 28167 Loews Dr
- 28132 Delano Dr Unit Bldg 15 Unit 2B
- 28132 Delano Dr
- 28185 Raleigh Crescent Dr Unit 106
- 30001 23 Mile Rd
- 50451 Bay Run N Unit 54
- 50440 Oakview Dr
- 31260 23 Mile Rd
- 29126 Timber Woods Dr
- 32952 Antrim Dr
- 48677 Sugarbush Rd Unit House Unit
- 50790 Redwood Dr






