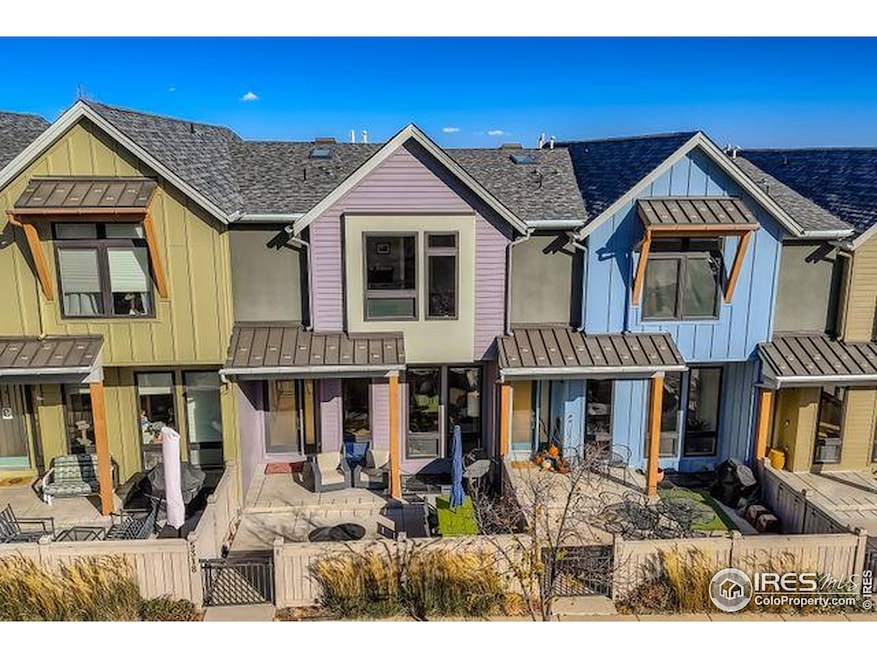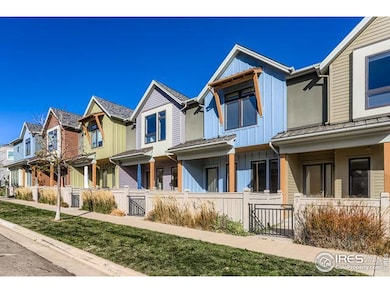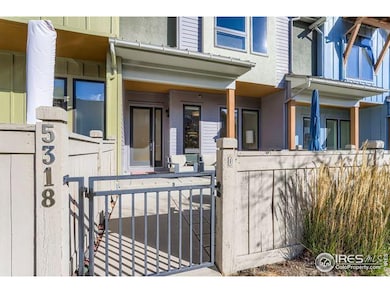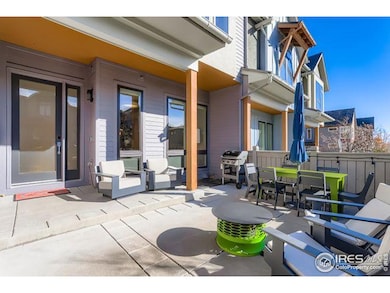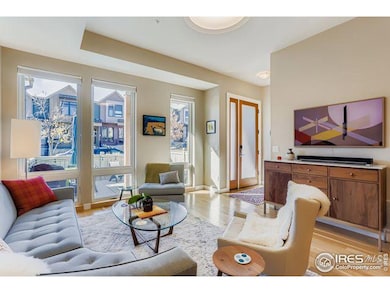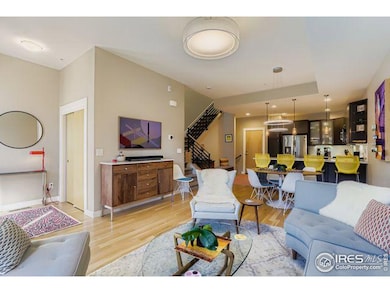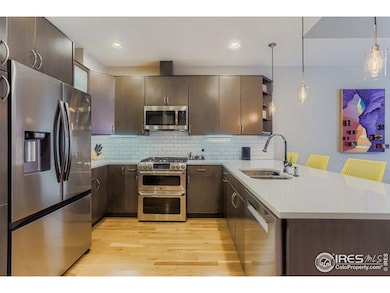5318 5th St Unit D Boulder, CO 80304
North Boulder NeighborhoodEstimated payment $7,435/month
Highlights
- Open Floorplan
- Wood Flooring
- Skylights
- Foothill Elementary School Rated A
- Hiking Trails
- 2 Car Attached Garage
About This Home
This beautiful townhome is ideally set on the western edge of Dakota Ridge. With stunning views of the foothills, and trails/open space at your fingertips, this home offers a perfect blend of mountain access and modern comfort. Step inside to an open, light filled floor plan featuring expansive west facing windows and high ceilings. The gourmet kitchen boasts Ceasarstone countertops, stainless steel appliances, a new dishwasher and refrigerator (2024), and a new Hans Grohe kitchen faucet (2023). The living and dining areas showcase new light fixtures; updated Nest thermostat and Nest doorbell camera offer modern convenience and piece of mind. Upstairs there are three light filled bedrooms, including a beautiful primary suite with an en suite bath and a spacious walk in closet. The finished basement includes a new Murphy bed with drawers, offering flexible space for guests. Enjoy breathtaking sunsets from the west-facing patio- the perfect spot to unwind after a day on the trails. Additional updates include new smoke detectors throughout the home. Experience the best of Boulder living in this bright, contemporary home just steps from nature , yet close to shops, dining, and all the amenities of North Boulder.
Townhouse Details
Home Type
- Townhome
Est. Annual Taxes
- $6,038
Year Built
- Built in 2014
Lot Details
- West Facing Home
- Fenced
HOA Fees
- $607 Monthly HOA Fees
Parking
- 2 Car Attached Garage
- Alley Access
- Garage Door Opener
Home Design
- Wood Frame Construction
- Composition Roof
Interior Spaces
- 2,241 Sq Ft Home
- 2-Story Property
- Open Floorplan
- Ceiling Fan
- Skylights
- Double Pane Windows
- Window Treatments
- Property Views
Kitchen
- Eat-In Kitchen
- Gas Oven or Range
- Self-Cleaning Oven
- Microwave
- Dishwasher
- Disposal
Flooring
- Wood
- Carpet
Bedrooms and Bathrooms
- 3 Bedrooms
- Walk-In Closet
Laundry
- Laundry on upper level
- Dryer
- Washer
Home Security
Outdoor Features
- Patio
Schools
- Foothill Elementary School
- Centennial Middle School
- Boulder High School
Utilities
- Forced Air Heating and Cooling System
- Cable TV Available
Listing and Financial Details
- Assessor Parcel Number R0604581
Community Details
Overview
- Association fees include common amenities, trash, snow removal, ground maintenance, water/sewer, hazard insurance
- Dakota Ridge Village Association, Phone Number (303) 415-2054
- Built by Markel
- Dakota Ridge Village Rowhouse Condos Supplemental Subdivision
Recreation
- Park
- Hiking Trails
Security
- Fire and Smoke Detector
Map
Home Values in the Area
Average Home Value in this Area
Tax History
| Year | Tax Paid | Tax Assessment Tax Assessment Total Assessment is a certain percentage of the fair market value that is determined by local assessors to be the total taxable value of land and additions on the property. | Land | Improvement |
|---|---|---|---|---|
| 2025 | $6,038 | $67,688 | -- | $67,688 |
| 2024 | $6,038 | $67,688 | -- | $67,688 |
| 2023 | $5,933 | $68,706 | -- | $72,391 |
| 2022 | $5,991 | $64,510 | $0 | $64,510 |
| 2021 | $5,712 | $66,366 | $0 | $66,366 |
| 2020 | $5,287 | $60,739 | $0 | $60,739 |
| 2019 | $5,206 | $60,739 | $0 | $60,739 |
| 2018 | $5,565 | $64,181 | $0 | $64,181 |
| 2017 | $5,390 | $70,955 | $0 | $70,955 |
| 2016 | $4,307 | $46,558 | $0 | $46,558 |
| 2015 | $3,816 | $0 | $0 | $0 |
Property History
| Date | Event | Price | List to Sale | Price per Sq Ft | Prior Sale |
|---|---|---|---|---|---|
| 11/13/2025 11/13/25 | For Sale | $1,200,000 | -4.0% | $535 / Sq Ft | |
| 05/20/2022 05/20/22 | Sold | $1,250,000 | +4.6% | $558 / Sq Ft | View Prior Sale |
| 04/29/2022 04/29/22 | For Sale | $1,195,000 | +83.9% | $533 / Sq Ft | |
| 05/03/2020 05/03/20 | Off Market | $649,900 | -- | -- | |
| 02/09/2015 02/09/15 | Sold | $649,900 | 0.0% | $288 / Sq Ft | View Prior Sale |
| 01/10/2015 01/10/15 | Pending | -- | -- | -- | |
| 02/24/2014 02/24/14 | For Sale | $649,900 | -- | $288 / Sq Ft |
Purchase History
| Date | Type | Sale Price | Title Company |
|---|---|---|---|
| Special Warranty Deed | $649,900 | Heritage Title |
Mortgage History
| Date | Status | Loan Amount | Loan Type |
|---|---|---|---|
| Open | $519,900 | New Conventional |
Source: IRES MLS
MLS Number: 1047089
APN: 1461121-79-004
- 555 Laramie Blvd
- 5081 5th St
- 5060 Pierre St Unit E
- 5060 Pierre St Unit B
- 5048 Ralston St Unit K
- 911 Laramie Blvd Unit B
- 4921 Fountain St
- 985 Laramie Blvd Unit C
- 1095 Terrace Cir S
- 1065 Laramie Blvd Unit F
- 1045 Laramie Blvd Unit B
- 335 Lee Hill Dr
- 5124 N Foothills Hwy
- 700 Hill St
- 4853 Dakota Blvd
- 4853 10th St
- 789 Zamia Ave
- 4740 8th St
- 835 Yellow Pine Ave
- 700 Yellow Pine Ave
- 4730-4790 Broadway
- 4560 13th St
- 780 Utica Ave
- 995 Quince Ave
- 777 Poplar Ave Unit 767
- 1580 Redwood Ave
- 1500 Orchard Ave
- 2728 Northbrook Place
- 445 Grape Ave Unit 1
- 3850 Paseo Del Prado St Unit 12
- 3215 9th St
- 3644 Hazelwood Ct
- 2640 Juniper Ave Unit 1
- 2734 Juniper Ave
- 1245 Elder Ave
- 2850 Kalmia Ave
- 1240 Cedar Ave
- 2940 19th St
- 2820 Hibiscus Ave
- 2702 6th St
