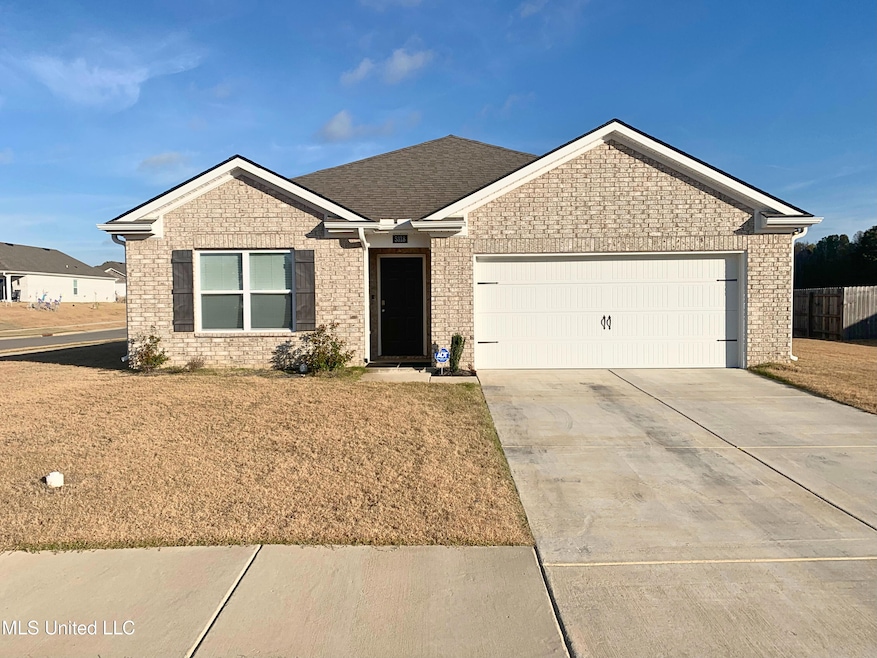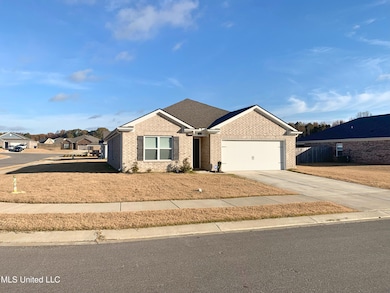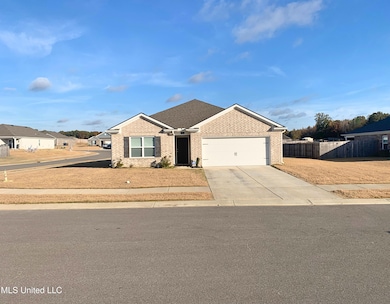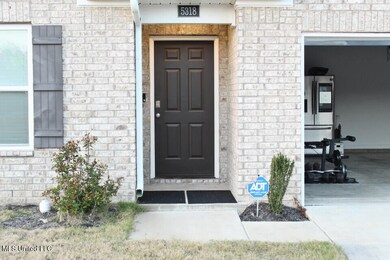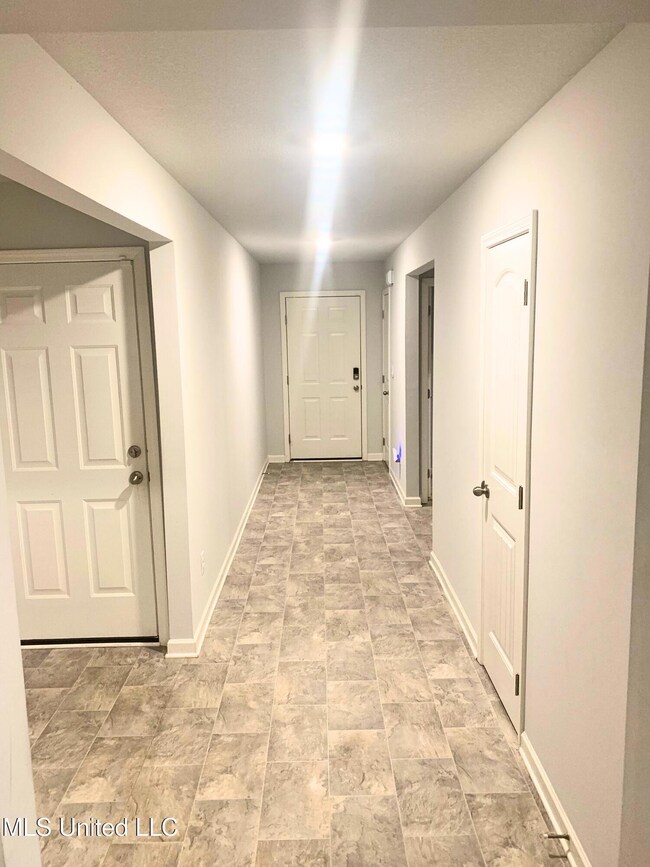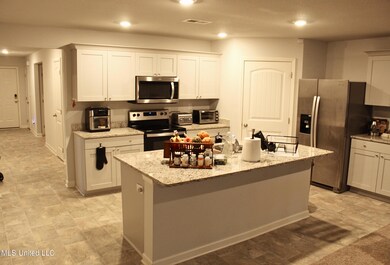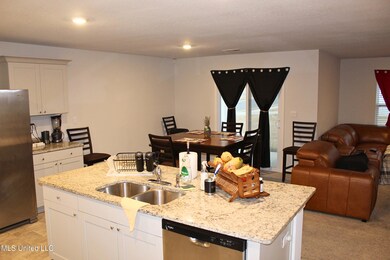5318 Alpine Dr Horn Lake, MS 38637
Estimated payment $1,782/month
Highlights
- Open Floorplan
- Combination Kitchen and Living
- Walk-In Pantry
- Corner Lot
- Granite Countertops
- Stainless Steel Appliances
About This Home
Introducing this immaculately maintained 4-bedroom, 2-bath, 2,139 sq ft smart home perfectly positioned on a desirable corner lot in Horn Lake. Built in 2023, this like-new residence features a bright and spacious open-concept layout, highlighted by granite countertops, a generous kitchen island, and modern smart-home technology throughout. With exceptional care and pride of ownership on display, this home is truly move-in ready and an outstanding value in today's market.
Listing Agent
Century 21 Patterson & Associates Real Estate Co License #S58877 Listed on: 11/15/2025

Home Details
Home Type
- Single Family
Est. Annual Taxes
- $2,117
Year Built
- Built in 2023
Lot Details
- 9,583 Sq Ft Lot
- Corner Lot
HOA Fees
- $25 Monthly HOA Fees
Parking
- 2 Car Direct Access Garage
- Front Facing Garage
- Garage Door Opener
- Driveway
- Secured Garage or Parking
Home Design
- Brick Exterior Construction
- Slab Foundation
- Shingle Roof
Interior Spaces
- 2,139 Sq Ft Home
- 1-Story Property
- Open Floorplan
- Insulated Windows
- Window Screens
- Sliding Doors
- Insulated Doors
- Combination Kitchen and Living
Kitchen
- Eat-In Kitchen
- Walk-In Pantry
- Cooktop
- Recirculated Exhaust Fan
- Microwave
- Freezer
- Ice Maker
- Dishwasher
- Stainless Steel Appliances
- Kitchen Island
- Granite Countertops
- Trash Compactor
- Disposal
Flooring
- Carpet
- Laminate
Bedrooms and Bathrooms
- 4 Bedrooms
- Walk-In Closet
- 2 Full Bathrooms
- Double Vanity
- Separate Shower
Laundry
- Laundry Room
- Electric Dryer Hookup
Home Security
- Security System Owned
- Security Lights
- Smart Home
- Smart Thermostat
- Panic Alarm
- Carbon Monoxide Detectors
- Fire and Smoke Detector
Outdoor Features
- Exterior Lighting
- Rain Gutters
- Rear Porch
Schools
- Walls Elementary School
- Lake Cormorant Middle School
- Lake Cormorant High School
Utilities
- Humidity Control
- Central Heating and Cooling System
- Vented Exhaust Fan
- Electric Water Heater
- Water Purifier
- Cable TV Available
Listing and Financial Details
- Assessor Parcel Number 1-08-9-30-16-0-00085-00
Community Details
Overview
- Willow Point Subdivision
Recreation
- Community Playground
Map
Home Values in the Area
Average Home Value in this Area
Property History
| Date | Event | Price | List to Sale | Price per Sq Ft | Prior Sale |
|---|---|---|---|---|---|
| 11/15/2025 11/15/25 | For Sale | $300,000 | +7.5% | $140 / Sq Ft | |
| 09/01/2023 09/01/23 | Sold | -- | -- | -- | View Prior Sale |
| 05/11/2023 05/11/23 | Pending | -- | -- | -- | |
| 05/11/2023 05/11/23 | For Sale | $278,990 | -- | $157 / Sq Ft |
Source: MLS United
MLS Number: 4131642
- 3405 Woodbine Cove
- 5727 Tucker Landing Dr
- 3350 Tulane Rd W
- 3640 Bryn Mawr Dr
- 7162 Layne Dr
- 3305 Tulane Rd W
- 3749 Conductors Way
- 5819 Tucker Landing Dr
- 6895 Belle Meade Rd
- 7251 Durango Dr
- 3530 Woodmont Cove
- 6701 Tulane Rd
- 7211 Dunbarton Dr
- 3430 Mayfair Dr
- 5441 Goodman Rd W
- 7225 Santa fe Loop
- 4844 Port Meridian Dr
- 6500 Sandhurst Rd
- 6834 Hunters Crossing
- 7429 Perrin Ln
- 6845 Dunbarton Dr
- 3434 Laurelwood Dr
- 3505 Dorchester Dr
- 6782 Kirkland Cove
- 7139 Benji Ave
- 7101 Tulane Rd N
- 7100 Tulane Rd E
- 3575 Shadow Oaks Pkwy
- 6630 Gatewood Cir
- 6500 Cornwall Rd
- 3330 Mayfair Rd
- 7059 Hampton Dr
- 4250 Brighton Dr
- 7082 Hampton Dr
- 3046 Mayfair Dr
- 6530 Jamestown Ave
- 7197 Mallard Creek Dr
- 7437 Cliffwood Dr
- 6220 Forestgate Rd
- 7294 Mallard Creek Dr
