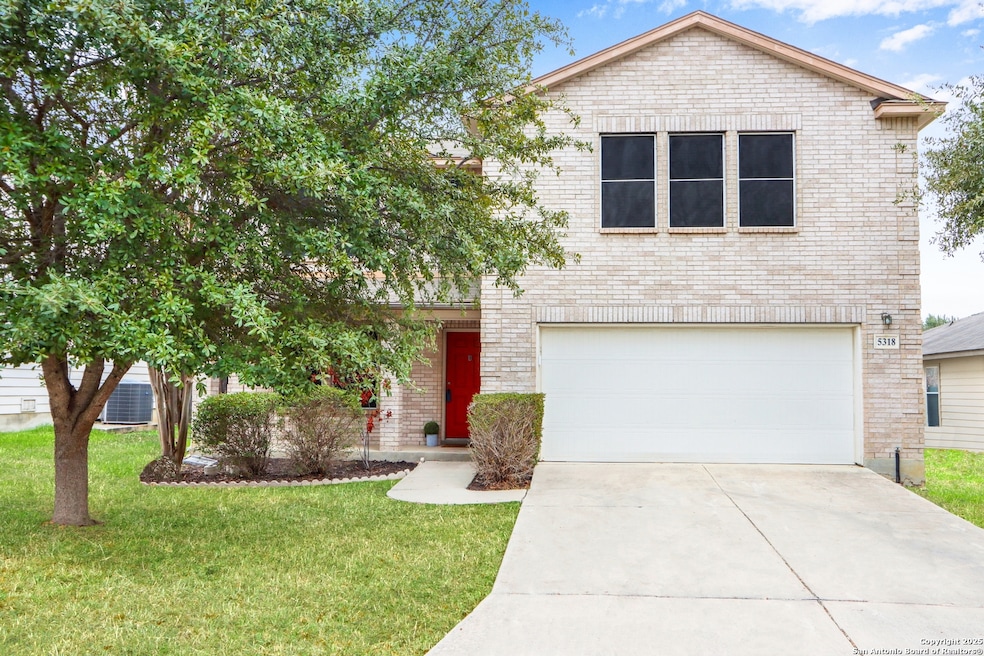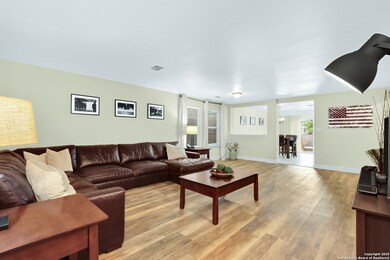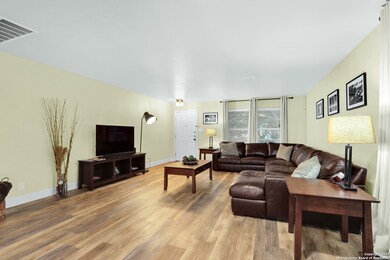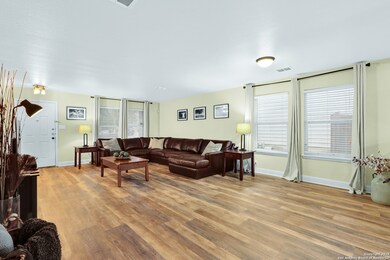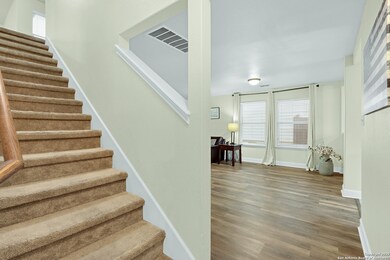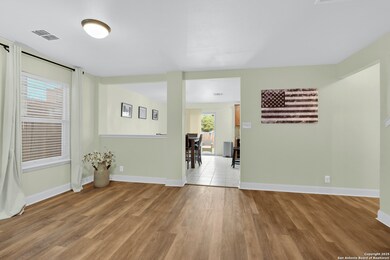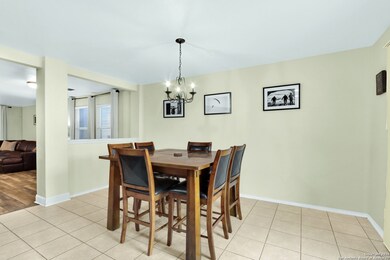
5318 Duke Field San Antonio, TX 78227
Valley High North NeighborhoodHighlights
- Mature Trees
- Game Room
- Eat-In Kitchen
- Wood Flooring
- Walk-In Pantry
- Double Pane Windows
About This Home
As of April 2025Welcome to 5318 Duke Field, San Antonio, TX-a beautifully designed home that offers comfort, functionality, and convenience. The open floor plan creates a bright and airy atmosphere, complemented by neutral tones throughout, making this home truly move-in ready! This unique layout features two master suites-one upstairs and one downstairs-perfect for multi-generational living, a mother-in-law suite, or a private guest retreat. The huge game room provides an excellent space for family gatherings, game nights, or entertaining, while the living and dining area offer plenty of room for everyday enjoyment. The kitchen is a chef's delight, featuring ample cabinetry, generous storage, and a center island with a breakfast area. Tile flooring in all wet areas adds durability and easy maintenance. Conveniently located near Lackland AFB, Loop 410, and all the amenities San Antonio has to offer, this home is in the perfect spot for work, play, and everything in between. Don't miss out on this fantastic opportunity-schedule your showing today!
Last Buyer's Agent
Tamala Ringrose
Keller Williams Heritage
Home Details
Home Type
- Single Family
Est. Annual Taxes
- $7,267
Year Built
- Built in 2009
Lot Details
- 5,968 Sq Ft Lot
- Lot Dimensions: 52
- Fenced
- Mature Trees
HOA Fees
- $38 Monthly HOA Fees
Parking
- 2 Car Garage
Home Design
- Brick Exterior Construction
- Slab Foundation
- Composition Roof
- Roof Vent Fans
- Masonry
Interior Spaces
- 3,074 Sq Ft Home
- Property has 2 Levels
- Ceiling Fan
- Double Pane Windows
- Window Treatments
- Combination Dining and Living Room
- Game Room
- Fire and Smoke Detector
Kitchen
- Eat-In Kitchen
- Walk-In Pantry
- Stove
- Cooktop<<rangeHoodToken>>
- <<microwave>>
- Ice Maker
- Dishwasher
- Disposal
Flooring
- Wood
- Carpet
- Ceramic Tile
Bedrooms and Bathrooms
- 4 Bedrooms
- Walk-In Closet
Laundry
- Laundry Room
- Laundry on main level
- Washer Hookup
Outdoor Features
- Tile Patio or Porch
Schools
- Valley Hi Elementary School
- Rayburn Middle School
- John Jay High School
Utilities
- Central Heating and Cooling System
- Programmable Thermostat
- Electric Water Heater
- Cable TV Available
Community Details
- $250 HOA Transfer Fee
- San Antonio Liberty Village Homeowners Association
- Built by D.R. HORTON
- Liberty Village Subdivision
- Mandatory home owners association
Listing and Financial Details
- Legal Lot and Block 19 / 81
- Assessor Parcel Number 151400810190
- Seller Concessions Offered
Ownership History
Purchase Details
Home Financials for this Owner
Home Financials are based on the most recent Mortgage that was taken out on this home.Purchase Details
Home Financials for this Owner
Home Financials are based on the most recent Mortgage that was taken out on this home.Purchase Details
Home Financials for this Owner
Home Financials are based on the most recent Mortgage that was taken out on this home.Similar Homes in San Antonio, TX
Home Values in the Area
Average Home Value in this Area
Purchase History
| Date | Type | Sale Price | Title Company |
|---|---|---|---|
| Deed | -- | None Listed On Document | |
| Vendors Lien | -- | Trinity Title | |
| Warranty Deed | -- | Dhi Title |
Mortgage History
| Date | Status | Loan Amount | Loan Type |
|---|---|---|---|
| Open | $305,000 | VA | |
| Previous Owner | $213,964 | VA | |
| Previous Owner | $211,765 | VA | |
| Previous Owner | $182,848 | VA |
Property History
| Date | Event | Price | Change | Sq Ft Price |
|---|---|---|---|---|
| 04/30/2025 04/30/25 | Sold | -- | -- | -- |
| 04/07/2025 04/07/25 | Pending | -- | -- | -- |
| 03/13/2025 03/13/25 | Price Changed | $309,999 | -1.0% | $101 / Sq Ft |
| 02/14/2025 02/14/25 | For Sale | $313,000 | +56.5% | $102 / Sq Ft |
| 11/17/2018 11/17/18 | Off Market | -- | -- | -- |
| 07/28/2018 07/28/18 | Sold | -- | -- | -- |
| 06/28/2018 06/28/18 | For Sale | $200,000 | 0.0% | $65 / Sq Ft |
| 07/01/2015 07/01/15 | Rented | $1,500 | 0.0% | -- |
| 06/01/2015 06/01/15 | Under Contract | -- | -- | -- |
| 05/15/2015 05/15/15 | For Rent | $1,500 | 0.0% | -- |
| 06/23/2014 06/23/14 | Rented | $1,500 | 0.0% | -- |
| 05/24/2014 05/24/14 | Under Contract | -- | -- | -- |
| 05/19/2014 05/19/14 | For Rent | $1,500 | -- | -- |
Tax History Compared to Growth
Tax History
| Year | Tax Paid | Tax Assessment Tax Assessment Total Assessment is a certain percentage of the fair market value that is determined by local assessors to be the total taxable value of land and additions on the property. | Land | Improvement |
|---|---|---|---|---|
| 2023 | $7,267 | $331,760 | $49,410 | $282,350 |
| 2022 | $7,227 | $291,930 | $32,970 | $258,960 |
| 2021 | $6,241 | $243,470 | $29,980 | $213,490 |
| 2020 | $6,100 | $233,820 | $29,980 | $203,840 |
| 2019 | $5,342 | $199,430 | $32,000 | $167,430 |
| 2018 | $5,163 | $192,610 | $32,000 | $160,610 |
| 2017 | $5,170 | $192,530 | $32,000 | $160,530 |
| 2016 | $5,000 | $186,180 | $32,000 | $154,180 |
| 2015 | $4,168 | $164,420 | $32,000 | $132,420 |
| 2014 | $4,168 | $154,460 | $0 | $0 |
Agents Affiliated with this Home
-
Yesenia Quevedo
Y
Seller's Agent in 2025
Yesenia Quevedo
LPT Realty, LLC
(210) 254-5895
1 in this area
37 Total Sales
-
T
Buyer's Agent in 2025
Tamala Ringrose
Keller Williams Heritage
-
K
Seller's Agent in 2018
Kelly Collums
RE/MAX
-
E
Buyer's Agent in 2018
Elvira Sotelo-Rosas
BK Real Estate
-
C
Seller's Agent in 2015
Copernicus Guerra
Northwest Real Estate
Map
Source: San Antonio Board of REALTORS®
MLS Number: 1842317
APN: 15140-081-0190
- 5334 Lowry Peterson
- 335 Threadneedle Ln
- 123 Maple Valley
- 434 Golden Walk
- 431 Golden Walk
- 126 Farrel Dr
- 411 Invitational
- 115 Dumont Dr
- 139 Peach Valley Dr
- 106 Mountain Valley St
- 138 Galaxy Dr
- 111 Lake Valley St
- 118 Galaxy Dr
- 7130 Heathers Place
- 8311 Via Pisa
- 6206 Heathers Cove
- 7027 Heathers Way
- 7015 Heathers Place
- 6615 Old Theater Rd
- 6547 Estes Flats
