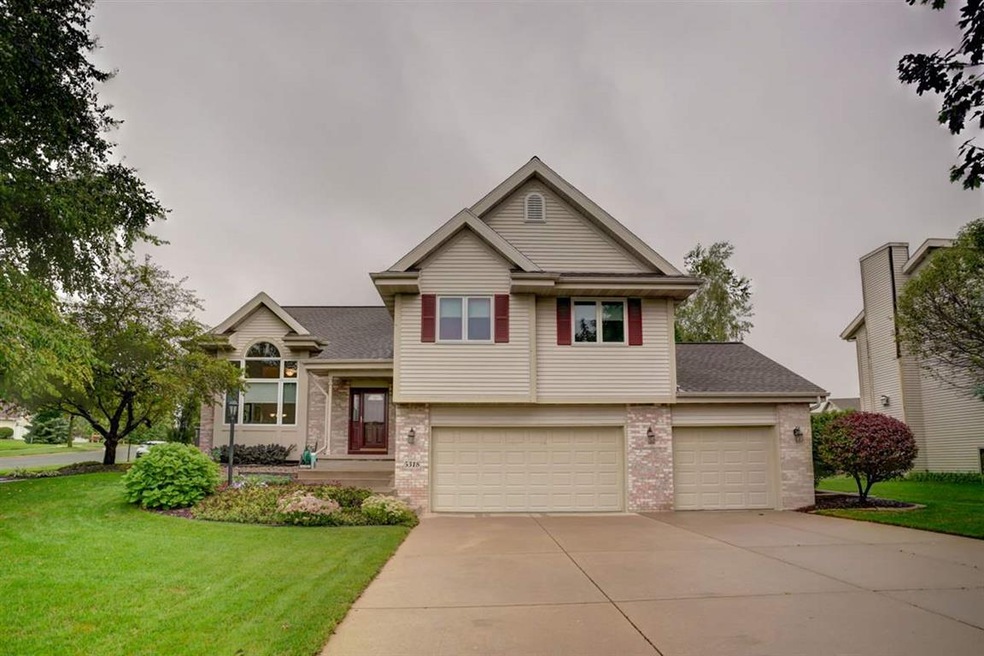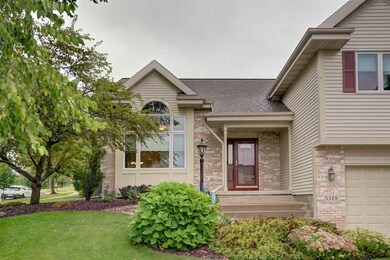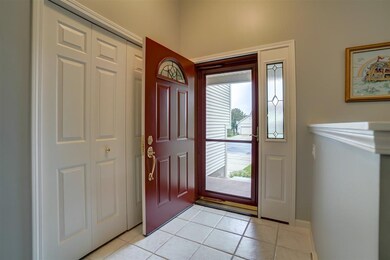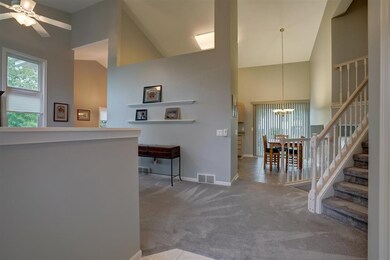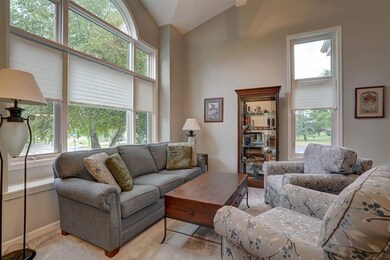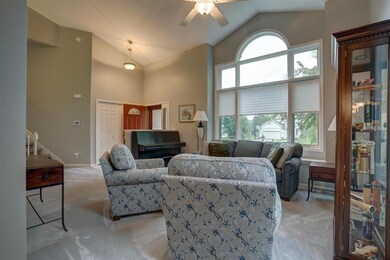
5318 Indigo Way Middleton, WI 53562
Estimated Value: $652,000 - $725,000
Highlights
- Open Floorplan
- Recreation Room
- Corner Lot
- Northside Elementary School Rated A
- Vaulted Ceiling
- Great Room
About This Home
As of October 2020Showings begin 9/9. Northlake – Middleton. Original owners meticulously maintained & loved 4 bdrm 3-car garage. GR w/vaulted ceiling, open staircase & Frm Din. Kitchen includes maple cabinets & island that flows to the FR with gas FP & custom built-in shelves. The level includes a powder room & separate laundry room w/shoot. Another finished level includes an area for ping pong, workout room, play area & storage. 4 spacious bedrooms up include Master WIC, en-suite w/separate tub & walk-in shower. Exterior w/decorative patio & professionally landscape to create a private oasis in the suburbs! Updates include built-ins ’98, LL fin ’99, gas FP, landscape & patio ’05, tank less water heater new roof “09, appliances ’14, HVAC ’15, many new windows and carpet!
Last Agent to Sell the Property
Stark Company, REALTORS License #52240-94 Listed on: 09/04/2020

Co-Listed By
Morgan Narowetz
Stark Company, REALTORS License #89163-94
Home Details
Home Type
- Single Family
Est. Annual Taxes
- $8,130
Year Built
- Built in 1998
Lot Details
- 0.27 Acre Lot
- Rural Setting
- Corner Lot
- Level Lot
HOA Fees
- $13 Monthly HOA Fees
Home Design
- Poured Concrete
- Vinyl Siding
Interior Spaces
- Multi-Level Property
- Open Floorplan
- Vaulted Ceiling
- Gas Fireplace
- Great Room
- Recreation Room
Kitchen
- Oven or Range
- Microwave
- Dishwasher
- Kitchen Island
- Disposal
Bedrooms and Bathrooms
- 4 Bedrooms
- Walk-In Closet
- Primary Bathroom is a Full Bathroom
- Separate Shower in Primary Bathroom
- Bathtub
Laundry
- Dryer
- Washer
Finished Basement
- Basement Fills Entire Space Under The House
- Sump Pump
Parking
- 3 Car Attached Garage
- Garage Door Opener
- Driveway Level
Outdoor Features
- Patio
Schools
- Northside Elementary School
- Kromrey Middle School
- Middleton High School
Utilities
- Forced Air Cooling System
- Water Softener
- Cable TV Available
Community Details
- Built by Midwest
- Northlake Subdivision
Ownership History
Purchase Details
Home Financials for this Owner
Home Financials are based on the most recent Mortgage that was taken out on this home.Similar Homes in Middleton, WI
Home Values in the Area
Average Home Value in this Area
Purchase History
| Date | Buyer | Sale Price | Title Company |
|---|---|---|---|
| Gonzales Nick Anthony | $472,000 | None Available |
Mortgage History
| Date | Status | Borrower | Loan Amount |
|---|---|---|---|
| Open | Gonzales Nick Anthony | $377,600 | |
| Previous Owner | Zender Daniel D | $75,000 | |
| Previous Owner | Zender Daniel D | $50,000 |
Property History
| Date | Event | Price | Change | Sq Ft Price |
|---|---|---|---|---|
| 10/29/2020 10/29/20 | Sold | $472,000 | +2.6% | $161 / Sq Ft |
| 09/04/2020 09/04/20 | For Sale | $459,900 | -- | $157 / Sq Ft |
Tax History Compared to Growth
Tax History
| Year | Tax Paid | Tax Assessment Tax Assessment Total Assessment is a certain percentage of the fair market value that is determined by local assessors to be the total taxable value of land and additions on the property. | Land | Improvement |
|---|---|---|---|---|
| 2024 | $9,403 | $531,800 | $121,600 | $410,200 |
| 2023 | $8,727 | $531,800 | $121,600 | $410,200 |
| 2021 | $8,520 | $431,200 | $115,000 | $316,200 |
| 2020 | $8,630 | $431,200 | $115,000 | $316,200 |
| 2019 | $8,130 | $431,200 | $115,000 | $316,200 |
| 2018 | $7,484 | $431,200 | $115,000 | $316,200 |
| 2017 | $8,069 | $402,600 | $123,600 | $279,000 |
| 2016 | $7,895 | $397,100 | $123,600 | $273,500 |
| 2015 | $8,076 | $397,100 | $123,600 | $273,500 |
| 2014 | $7,603 | $353,900 | $91,500 | $262,400 |
| 2013 | $6,719 | $353,900 | $91,500 | $262,400 |
Agents Affiliated with this Home
-
Michele Narowetz

Seller's Agent in 2020
Michele Narowetz
Stark Company, REALTORS
(608) 513-0622
277 Total Sales
-
M
Seller Co-Listing Agent in 2020
Morgan Narowetz
Stark Company, REALTORS
(608) 836-9300
-
Cris Selin
C
Buyer's Agent in 2020
Cris Selin
Stark Company, REALTORS
(608) 239-5095
44 Total Sales
Map
Source: South Central Wisconsin Multiple Listing Service
MLS Number: 1892732
APN: 0809-313-0334-5
- 4205 Monarch Ct
- 4138 Redtail Pass
- 5320 Magdalene Ct
- 4227 Savannah Ct
- 4422 Saint Andrews Dr
- 4242 Savannah Ct
- 5240 Frisco Ct Unit 5240
- 4922 Saint Annes Dr
- 4720 Sumac Rd
- 4845 St Annes Dr
- 4854 St Annes Dr
- 4846 St Annes Dr
- 3514 Valley Ridge Rd
- 3410 Valley Ridge Rd Unit 1
- 4804 Saint Annes Dr
- 4822 Breakers Rock Rd
- 5719 Highland Way
- 4917 Home Stretch Dr
- 5717 Cedar Ridge Rd
- 6604 Linnet Ln
- 5318 Indigo Way
- 5314 Indigo Way
- 5406 Sandhill Dr
- 5401 Sandhill Dr
- 5310 Indigo Way
- 5405 Sandhill Dr
- 5319 Indigo Way
- 4302 Goldfinch Cir
- 4306 Goldfinch Cir
- 5315 Indigo Way
- 5410 Sandhill Dr
- 5909 Sandhill Dr
- 5311 Indigo Way
- 4305 Redtail Pass
- 5306 Indigo Way
- 4233 Redtail Pass
- 4227 Redtail Pass
- 5906 Sandhill Dr
- 4301 Goldfinch Cir
- 4310 Goldfinch Cir
