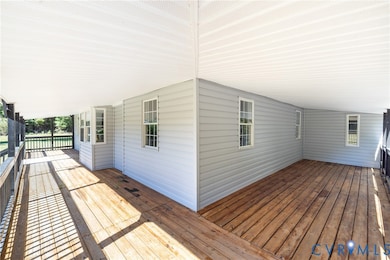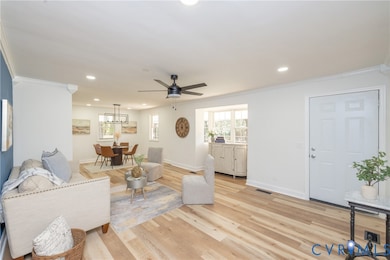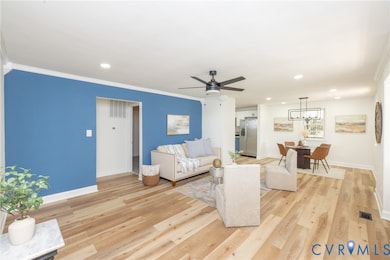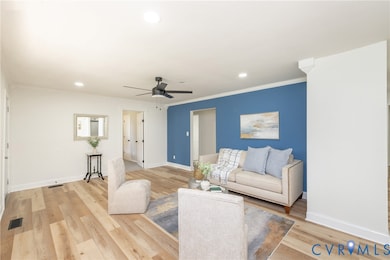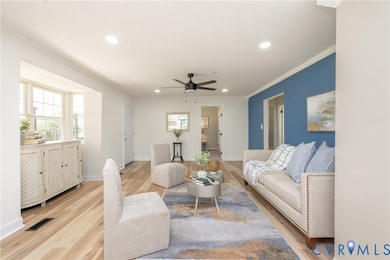5318 Pine Hill Rd Sutherland, VA 23885
Sutherland NeighborhoodEstimated payment $1,922/month
Highlights
- Hot Property
- Cottage
- Walk-In Closet
- Granite Countertops
- Wrap Around Porch
- Recessed Lighting
About This Home
Welcome to 5318 Pine Hill Rd, where peaceful country living meets modern comfort. This beautifully updated one-level home sits on nearly two private acres, offering plenty of space to relax, entertain, and enjoy the quiet. Step inside to find a bright and open layout with fresh paint, luxury vinyl plank flooring, and plush new carpet in all bedrooms. The brand-new kitchen steals the show with stainless steel appliances, a sleek tile backsplash, and modern finishes that make cooking a joy.
With four spacious bedrooms, three full baths, and a versatile bonus room, there’s plenty of room for family, guests, or a home office. The primary suite feels like a private retreat, featuring a stylishly updated bath with tile accents and a walk in closet. Outside, unwind on the expansive wrap-around porch and take in the privacy of your wooded surroundings. This home is truly move-in ready and blends comfort, space, and serenity—all just minutes from convenience. Schedule your showing today!
Listing Agent
Real Broker LLC Brokerage Email: membership@therealbrokerage.com License #0225224670 Listed on: 10/04/2025

Home Details
Home Type
- Single Family
Est. Annual Taxes
- $1,046
Year Built
- Built in 1972
Lot Details
- 1.82 Acre Lot
- Zoning described as A2
Parking
- Off-Street Parking
Home Design
- Cottage
- Bungalow
- Frame Construction
- Shingle Roof
- Vinyl Siding
Interior Spaces
- 1,596 Sq Ft Home
- 1-Story Property
- Wired For Data
- Ceiling Fan
- Recessed Lighting
- Dining Area
- Crawl Space
- Washer and Dryer Hookup
Kitchen
- Stove
- Microwave
- Ice Maker
- Granite Countertops
Flooring
- Partially Carpeted
- Tile
- Vinyl
Bedrooms and Bathrooms
- 4 Bedrooms
- En-Suite Primary Bedroom
- Walk-In Closet
- 3 Full Bathrooms
Outdoor Features
- Wrap Around Porch
Schools
- Midway Elementary School
- Dinwiddie Middle School
- Dinwiddie High School
Utilities
- Central Air
- Heat Pump System
- Well
- Water Heater
- Septic Tank
- High Speed Internet
Listing and Financial Details
- Assessor Parcel Number 7334
Map
Home Values in the Area
Average Home Value in this Area
Tax History
| Year | Tax Paid | Tax Assessment Tax Assessment Total Assessment is a certain percentage of the fair market value that is determined by local assessors to be the total taxable value of land and additions on the property. | Land | Improvement |
|---|---|---|---|---|
| 2025 | $1,046 | $163,500 | $29,100 | $134,400 |
| 2024 | $701 | $83,400 | $23,300 | $60,100 |
| 2023 | $659 | $83,400 | $23,300 | $60,100 |
| 2022 | $659 | $83,400 | $23,300 | $60,100 |
| 2021 | $659 | $83,400 | $23,300 | $60,100 |
| 2020 | $659 | $83,400 | $23,300 | $60,100 |
| 2019 | $659 | $83,400 | $23,300 | $60,100 |
| 2018 | $649 | $82,200 | $23,300 | $58,900 |
| 2017 | $624 | $79,000 | $23,300 | $55,700 |
| 2016 | $624 | $79,000 | $0 | $0 |
| 2015 | -- | $0 | $0 | $0 |
| 2014 | -- | $0 | $0 | $0 |
| 2013 | -- | $0 | $0 | $0 |
Property History
| Date | Event | Price | List to Sale | Price per Sq Ft | Prior Sale |
|---|---|---|---|---|---|
| 10/26/2025 10/26/25 | For Sale | $349,990 | 0.0% | $219 / Sq Ft | |
| 10/16/2025 10/16/25 | Pending | -- | -- | -- | |
| 10/08/2025 10/08/25 | For Sale | $349,990 | +133.3% | $219 / Sq Ft | |
| 02/04/2025 02/04/25 | Sold | $150,000 | -23.1% | $94 / Sq Ft | View Prior Sale |
| 01/06/2025 01/06/25 | Pending | -- | -- | -- | |
| 12/09/2024 12/09/24 | For Sale | $195,000 | -- | $122 / Sq Ft |
Purchase History
| Date | Type | Sale Price | Title Company |
|---|---|---|---|
| Deed | $150,000 | Old Republic National Title | |
| Deed | -- | -- |
Mortgage History
| Date | Status | Loan Amount | Loan Type |
|---|---|---|---|
| Closed | $185,000 | Construction |
Source: Central Virginia Regional MLS
MLS Number: 2528025
APN: 18-19A
- 3029 Oxford Dr
- 2828 Sutherland Rd
- 2516 Miry Run Rd
- 15135 Cox Rd
- 21020 River Rd
- 4604 Chesdin Woods Dr
- 20218 Oak River Ct
- 7312 & 7410 Pond Dr
- 22290 Butterwood Rd
- 20001 Chesdin Harbor Dr
- 20000 Oak River Dr
- 9940 River Rd
- 8809 River Rd
- 10200 Graves Rd
- 9100 River Rd
- 10117 Tranquility Ln
- 9030 River Rd
- 22910 Pheasant Ct
- 17416 Chemin Rd
- 17513 Kathleen Ct
- 5340 W Rock Hills
- 12112 Wheelers Pond Rd
- 129 Seaboard St
- 26 Spring St
- 523 Summit St
- 143 Elm St
- 20900 Riverterrace Rd
- 1800 Boydton Plank Rd
- 1627 Halifax St
- 3608 Totty St
- 3600 Totty St
- 1121 Stainback St Unit 2108
- 1411 Custer St
- 214 N Dunlop St
- 928 Farmer St
- 1416 Weaver Ave
- 704 Commerce St
- 645 Commerce St
- 835 Gladstone St
- 1114 Halifax St


