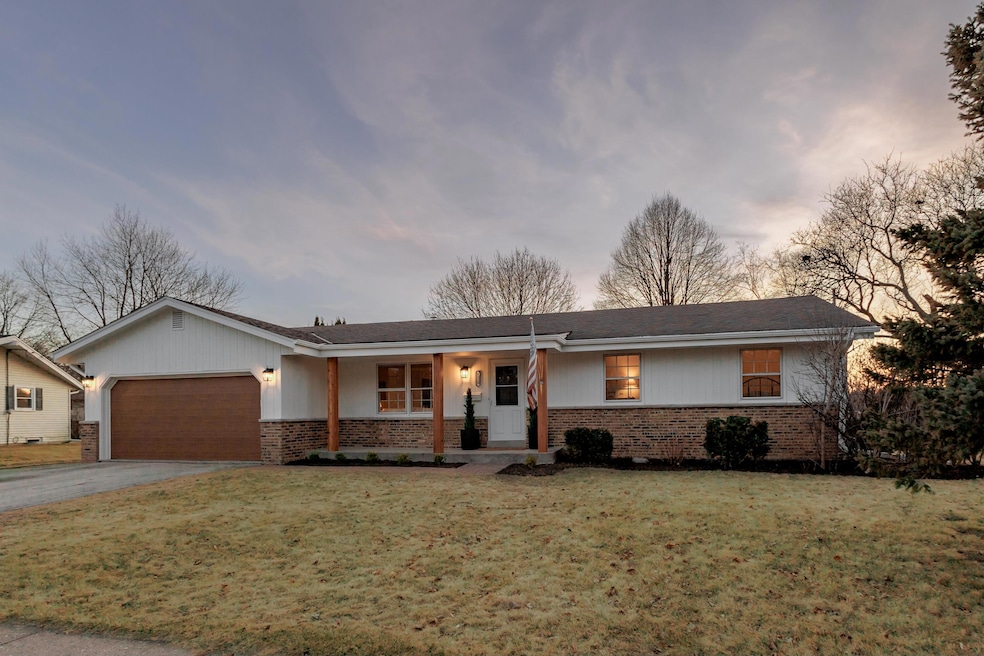
5318 Radcliff Dr Greendale, WI 53129
Highlights
- Open Floorplan
- Ranch Style House
- Fireplace
- College Park Elementary School Rated A
- Wood Flooring
- 4-minute walk to College Park
About This Home
As of April 2025Welcome home to this beautifully designed & fully renovated ranch home in the charming village of Greendale! Featuring 4 beds & 2.5 baths, gleaming hardwood floors throughout, abundant natrual light, designer kitchen w/white oak cabinetry, Kohler/studio mcgee faucet, gorgeous quartz counters, zellige backsplash, a darling coffee nook & pantry. You'll love all the custom touches like the built in bench seating in the dining area, wallpaper & paneling. Great size main LR for hosting/entertaining plus a large moody den perfect for cozy nights in front of the fireplace. Stunning main floor bath & half bath, finished bsmt complete w/a huge rec room space, drybar & full bath. Sits on a great lot w/a big backyard, walking path right nextdoor & just a quick bikeride to downtown Greendale!
Last Agent to Sell the Property
Keller Williams-MNS Wauwatosa License #90808-94 Listed on: 03/14/2025

Home Details
Home Type
- Single Family
Est. Annual Taxes
- $4,999
Parking
- 2 Car Attached Garage
- Driveway
Home Design
- Ranch Style House
- Brick Exterior Construction
Interior Spaces
- Open Floorplan
- Fireplace
- Wood Flooring
Kitchen
- Range<<rangeHoodToken>>
- Dishwasher
- Disposal
Bedrooms and Bathrooms
- 4 Bedrooms
Laundry
- Dryer
- Washer
Partially Finished Basement
- Basement Fills Entire Space Under The House
- Basement Ceilings are 8 Feet High
- Sump Pump
- Block Basement Construction
- Finished Basement Bathroom
Schools
- Greendale Middle School
- Greendale High School
Utilities
- Forced Air Heating and Cooling System
- Heating System Uses Natural Gas
Additional Features
- Patio
- 0.34 Acre Lot
Community Details
- Lake Highlands Subdivision
Listing and Financial Details
- Exclusions: Seller's Personal Property, Fridge in Garage, All Staging Furniture/Items.
- Assessor Parcel Number 7110104000
Ownership History
Purchase Details
Home Financials for this Owner
Home Financials are based on the most recent Mortgage that was taken out on this home.Purchase Details
Home Financials for this Owner
Home Financials are based on the most recent Mortgage that was taken out on this home.Purchase Details
Similar Homes in Greendale, WI
Home Values in the Area
Average Home Value in this Area
Purchase History
| Date | Type | Sale Price | Title Company |
|---|---|---|---|
| Warranty Deed | $465,000 | None Listed On Document | |
| Warranty Deed | $310,000 | None Listed On Document | |
| Warranty Deed | $310,000 | None Listed On Document | |
| Interfamily Deed Transfer | -- | None Available |
Mortgage History
| Date | Status | Loan Amount | Loan Type |
|---|---|---|---|
| Open | $415,000 | New Conventional | |
| Previous Owner | $40,000 | No Value Available |
Property History
| Date | Event | Price | Change | Sq Ft Price |
|---|---|---|---|---|
| 04/17/2025 04/17/25 | Sold | $465,000 | -4.1% | $217 / Sq Ft |
| 03/14/2025 03/14/25 | For Sale | $485,000 | +56.5% | $226 / Sq Ft |
| 11/18/2024 11/18/24 | Sold | $310,000 | +3.3% | $216 / Sq Ft |
| 11/08/2024 11/08/24 | Pending | -- | -- | -- |
| 11/08/2024 11/08/24 | For Sale | $300,000 | 0.0% | $209 / Sq Ft |
| 11/08/2024 11/08/24 | Off Market | $300,000 | -- | -- |
| 11/07/2024 11/07/24 | For Sale | $300,000 | -- | $209 / Sq Ft |
Tax History Compared to Growth
Tax History
| Year | Tax Paid | Tax Assessment Tax Assessment Total Assessment is a certain percentage of the fair market value that is determined by local assessors to be the total taxable value of land and additions on the property. | Land | Improvement |
|---|---|---|---|---|
| 2023 | $5,269 | $283,800 | $74,400 | $209,400 |
| 2022 | $5,316 | $283,800 | $74,400 | $209,400 |
| 2021 | $5,402 | $220,700 | $66,400 | $154,300 |
| 2020 | $5,414 | $220,700 | $66,400 | $154,300 |
| 2019 | $5,387 | $220,700 | $66,400 | $154,300 |
| 2018 | $5,759 | $220,700 | $66,400 | $154,300 |
| 2017 | $5,370 | $217,300 | $63,800 | $153,500 |
| 2016 | $5,330 | $217,300 | $63,800 | $153,500 |
| 2015 | $4,711 | $184,100 | $63,800 | $120,300 |
| 2014 | $4,680 | $184,100 | $63,800 | $120,300 |
| 2013 | $4,757 | $184,100 | $63,800 | $120,300 |
Agents Affiliated with this Home
-
Mara Krueger
M
Seller's Agent in 2025
Mara Krueger
Keller Williams-MNS Wauwatosa
(920) 285-4233
3 in this area
63 Total Sales
-
Daniel Wilde

Buyer's Agent in 2025
Daniel Wilde
Keller Williams-MNS Wauwatosa
(414) 617-5998
1 in this area
104 Total Sales
-
Benjamin Jarvis
B
Seller's Agent in 2024
Benjamin Jarvis
E.S.O.R. Realty Group
(414) 721-6233
1 in this area
16 Total Sales
Map
Source: Metro MLS
MLS Number: 1909567
APN: 711-0104-000
- 5115 Russell Ct E
- 6087 Oakwood Ln
- 6597 S 50th St
- 6262 W College Ave Unit 10
- 5475 Olympia Dr
- 6190 W Loomis Rd
- 5571 Lakeview Dr
- 5928 Sugarbush Ln
- 6980 S 51st St
- 5590 Leroy Ln
- 5732 W Rawson Ave
- 5713 Clover Ln
- 4161 W College Ave
- 5021 W Rawson Ave
- 7027 Horizon Dr
- 5619 Badger Ct
- 6710 Dellrose Ct
- 7085 S Carmel Dr
- 7291 Huckleberry Ct
- 4925 Sutton Ln
