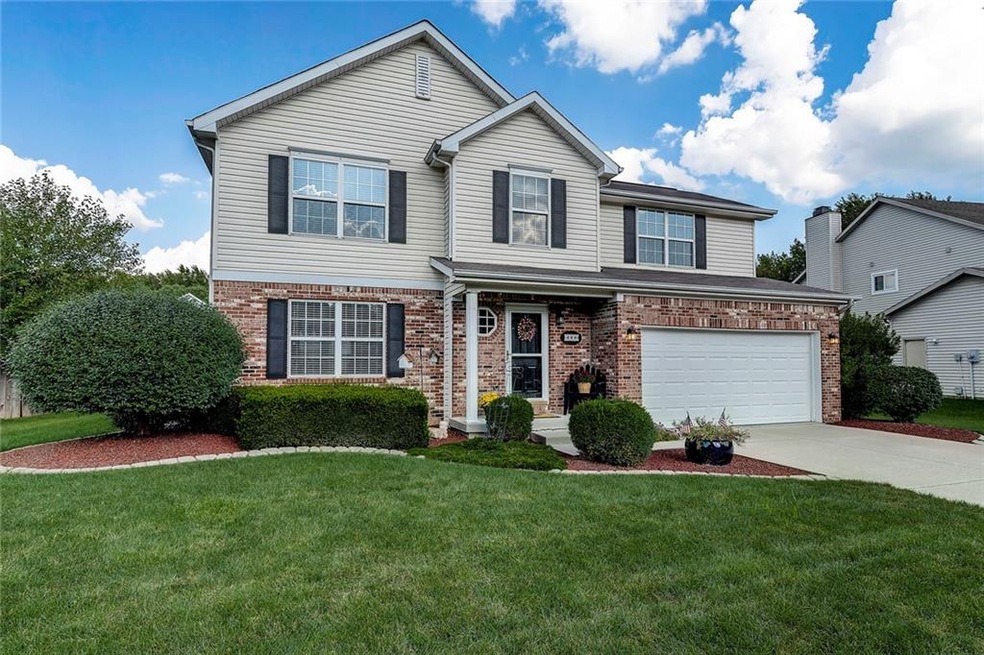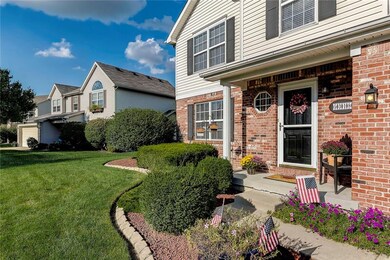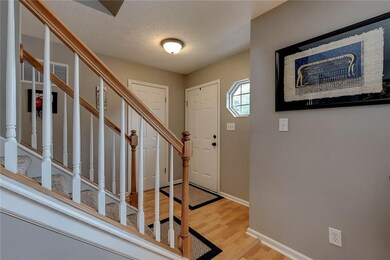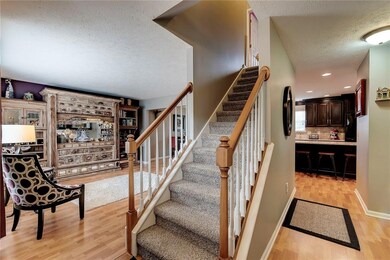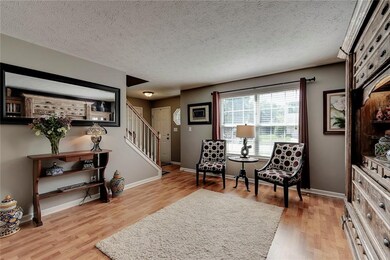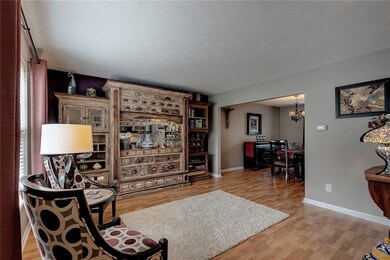
5318 Ripplingbrook Way Carmel, IN 46033
East Carmel NeighborhoodHighlights
- Traditional Architecture
- Formal Dining Room
- 2 Car Attached Garage
- Cherry Tree Elementary School Rated A
- Thermal Windows
- Woodwork
About This Home
As of December 2024At last- an affordable home with everything you’ve always wanted in the location everyone wants! Comfortable, spacious, functional & stylish, this 4 bedroom, 2.5 bath home, with a finished basement, has multiple entertaining & living spaces, a flexible floor plan, & something for everyone! Gorgeous, new kitchen w/granite, tiled backsplash, center island, stunning cabinetry w/crown & lots of extra features, open great room w/gas fireplace, flexible living & dining rooms, en suite master, large secondary bedrooms, lower level family & rec rooms, utility room & much more throughout. Fantastic outdoor spaces, large deck, landscaping w/irrigation, fabulous location & schools- close to shopping, entertainment, parks, trails & commuting corridors!
Last Agent to Sell the Property
Indy's Performance Team Realty License #RB14038692 Listed on: 09/10/2018
Last Buyer's Agent
Cameron Geesaman
Trueblood Real Estate

Home Details
Home Type
- Single Family
Est. Annual Taxes
- $2,128
Year Built
- Built in 2000
Lot Details
- 9,583 Sq Ft Lot
- Sprinkler System
Parking
- 2 Car Attached Garage
- Driveway
Home Design
- Traditional Architecture
- Brick Exterior Construction
- Vinyl Siding
- Concrete Perimeter Foundation
Interior Spaces
- 2-Story Property
- Woodwork
- Gas Log Fireplace
- Thermal Windows
- Vinyl Clad Windows
- Window Screens
- Great Room with Fireplace
- Formal Dining Room
- Attic Access Panel
Kitchen
- Electric Oven
- <<builtInMicrowave>>
- Dishwasher
- Disposal
Bedrooms and Bathrooms
- 4 Bedrooms
- Walk-In Closet
Laundry
- Dryer
- Washer
Finished Basement
- Sump Pump
- Basement Lookout
Home Security
- Carbon Monoxide Detectors
- Fire and Smoke Detector
Utilities
- Forced Air Heating and Cooling System
- Heating System Uses Gas
- Programmable Thermostat
- Gas Water Heater
Community Details
- Association fees include home owners, insurance, maintenance, management
- Spring Creek Subdivision
- Property managed by Ardsley Management
Listing and Financial Details
- Assessor Parcel Number 291022001007000018
Ownership History
Purchase Details
Home Financials for this Owner
Home Financials are based on the most recent Mortgage that was taken out on this home.Purchase Details
Home Financials for this Owner
Home Financials are based on the most recent Mortgage that was taken out on this home.Purchase Details
Purchase Details
Home Financials for this Owner
Home Financials are based on the most recent Mortgage that was taken out on this home.Purchase Details
Home Financials for this Owner
Home Financials are based on the most recent Mortgage that was taken out on this home.Purchase Details
Home Financials for this Owner
Home Financials are based on the most recent Mortgage that was taken out on this home.Similar Homes in the area
Home Values in the Area
Average Home Value in this Area
Purchase History
| Date | Type | Sale Price | Title Company |
|---|---|---|---|
| Warranty Deed | -- | Chicago Title | |
| Warranty Deed | $428,000 | Chicago Title | |
| Warranty Deed | -- | Meridian Title Corp | |
| Warranty Deed | -- | None Available | |
| Warranty Deed | -- | The Talon Group | |
| Interfamily Deed Transfer | -- | -- | |
| Interfamily Deed Transfer | -- | -- |
Mortgage History
| Date | Status | Loan Amount | Loan Type |
|---|---|---|---|
| Open | $300,000 | New Conventional | |
| Closed | $300,000 | New Conventional | |
| Previous Owner | $248,300 | New Conventional | |
| Previous Owner | $248,300 | New Conventional | |
| Previous Owner | $247,500 | New Conventional | |
| Previous Owner | $17,625 | New Conventional | |
| Previous Owner | $47,000 | Future Advance Clause Open End Mortgage | |
| Previous Owner | $156,400 | New Conventional | |
| Previous Owner | $20,000 | Credit Line Revolving | |
| Previous Owner | $158,100 | New Conventional | |
| Previous Owner | $160,000 | Unknown | |
| Previous Owner | $20,000 | Credit Line Revolving | |
| Previous Owner | $160,000 | Unknown | |
| Previous Owner | $153,600 | Fannie Mae Freddie Mac | |
| Previous Owner | $25,000 | Credit Line Revolving | |
| Previous Owner | $150,700 | No Value Available |
Property History
| Date | Event | Price | Change | Sq Ft Price |
|---|---|---|---|---|
| 12/20/2024 12/20/24 | Sold | $428,000 | +0.7% | $157 / Sq Ft |
| 10/20/2024 10/20/24 | Pending | -- | -- | -- |
| 10/14/2024 10/14/24 | For Sale | $425,000 | +54.5% | $155 / Sq Ft |
| 10/19/2018 10/19/18 | Sold | $275,000 | -1.4% | $97 / Sq Ft |
| 09/18/2018 09/18/18 | Pending | -- | -- | -- |
| 09/10/2018 09/10/18 | For Sale | $279,000 | -- | $99 / Sq Ft |
Tax History Compared to Growth
Tax History
| Year | Tax Paid | Tax Assessment Tax Assessment Total Assessment is a certain percentage of the fair market value that is determined by local assessors to be the total taxable value of land and additions on the property. | Land | Improvement |
|---|---|---|---|---|
| 2024 | $7,149 | $382,800 | $99,100 | $283,700 |
| 2023 | $7,149 | $354,600 | $92,200 | $262,400 |
| 2022 | $3,471 | $307,000 | $92,200 | $214,800 |
| 2021 | $5,421 | $263,600 | $92,200 | $171,400 |
| 2020 | $2,903 | $263,600 | $92,200 | $171,400 |
| 2019 | $2,770 | $250,900 | $44,500 | $206,400 |
| 2018 | $2,301 | $217,400 | $44,500 | $172,900 |
| 2017 | $2,148 | $206,400 | $44,500 | $161,900 |
| 2016 | $2,100 | $201,200 | $44,500 | $156,700 |
| 2014 | $1,852 | $195,200 | $38,300 | $156,900 |
| 2013 | $1,852 | $187,800 | $38,300 | $149,500 |
Agents Affiliated with this Home
-
Cameron Geesaman

Seller's Agent in 2024
Cameron Geesaman
Trueblood Real Estate
(317) 523-7052
1 in this area
102 Total Sales
-
Adam Geesaman

Seller Co-Listing Agent in 2024
Adam Geesaman
Trueblood Real Estate
(317) 420-9307
1 in this area
54 Total Sales
-
Malak Ibrahim
M
Buyer's Agent in 2024
Malak Ibrahim
HSI Commercial & Residential Group, Inc
(732) 757-9818
1 in this area
3 Total Sales
-
James Junkins

Seller's Agent in 2018
James Junkins
Indy's Performance Team Realty
(317) 922-1481
106 Total Sales
Map
Source: MIBOR Broker Listing Cooperative®
MLS Number: MBR21594503
APN: 29-10-22-001-007.000-018
- 14492 Cotswold Ln
- 14018 Powder Dr
- 5865 Osage Dr
- 14304 Woodfield Dr S
- 14082 Brazos Dr
- 5989 Ashmore Ln
- 6570 Freemont Ln
- 5160 Crane Ln
- 5251 Apache Moon
- 14754 Drayton Dr
- 6232 Strathaven Rd
- 5419 Cayman Dr
- 5857 Stone Pine Trail
- 6649 Braemar Ave S
- 5091 Woodfield Dr
- 13757 Flintridge Pass
- 14711 Macduff Dr
- 5775 Coopers Hawk Dr
- 13264 Penneagle Dr
- 6871 Adalene Ln
