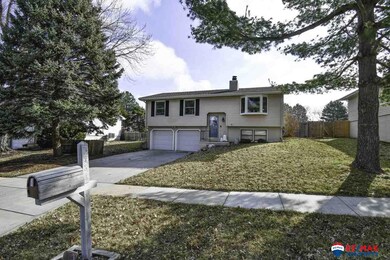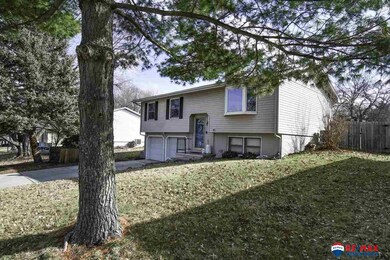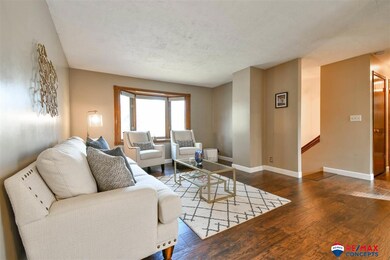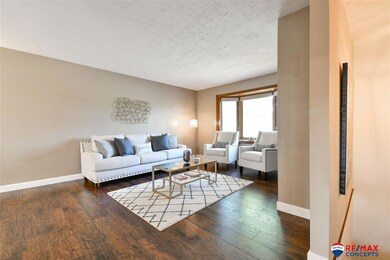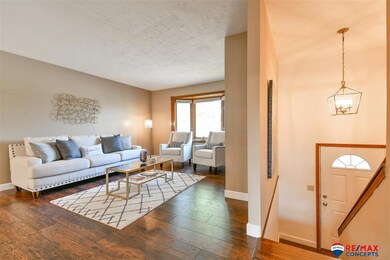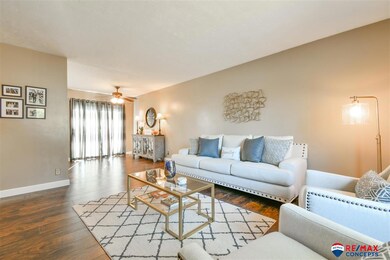
5318 S 39th St Lincoln, NE 68516
Estimated Value: $264,000 - $297,000
Highlights
- Deck
- Wood Flooring
- 2 Car Attached Garage
- Rousseau Elementary School Rated A
- Main Floor Bedroom
- Shed
About This Home
As of May 2020CONTRACT PENDING. Accepting backup offers through Inspection Period. Location? Rocks. Updates? Tons. Available? Yes! This renovated home in South Lincoln is polished up and ready for you now. A designer's eye will catch yours with details like the hand-cut tile insets on the stairs, striking backsplash, epoxy covered butcher block countertops and more. The main level also has features new flooring, lighting, cabinets, sink, faucet, hardware, appliances, vanities, some windows, shower/tub and freshly stained oversized deck. Beautiful bay window and continuous flooring let this space live large. The backyard is a true find! Flat, fully fenced (privacy height), storage shed and tree with swing. The living space in the lower level is open, fresh and bright with daylight, a wood-burning fireplace, rough-in for a future bath and a large laundry/storage room with built-in shelving. Please call your agent to schedule your private showing today!
Last Agent to Sell the Property
RE/MAX Concepts Brokerage Phone: 402-802-1156 License #20160284 Listed on: 03/18/2020

Home Details
Home Type
- Single Family
Est. Annual Taxes
- $3,203
Year Built
- Built in 1974
Lot Details
- 9,240 Sq Ft Lot
- Lot Dimensions are 66 x 140
- Property is Fully Fenced
- Privacy Fence
- Wood Fence
- Level Lot
HOA Fees
- $5 Monthly HOA Fees
Parking
- 2 Car Attached Garage
- Garage Door Opener
Home Design
- Split Level Home
- Composition Roof
- Vinyl Siding
- Concrete Perimeter Foundation
Interior Spaces
- Ceiling Fan
- Wood Burning Fireplace
- Partially Finished Basement
- Basement Windows
Kitchen
- Oven
- Microwave
- Dishwasher
Flooring
- Wood
- Carpet
- Laminate
- Concrete
- Vinyl
Bedrooms and Bathrooms
- 3 Bedrooms
- Main Floor Bedroom
Outdoor Features
- Deck
- Shed
Schools
- Rousseau Elementary School
- Irving Middle School
- Lincoln Southeast High School
Utilities
- Forced Air Heating and Cooling System
- Heating System Uses Gas
- Water Purifier
- Phone Available
- Cable TV Available
Community Details
- Association fees include common area maintenance
- Briarhurst West Association
- Briarhurst West Subdivision
Listing and Financial Details
- Assessor Parcel Number 1607402011000
Ownership History
Purchase Details
Home Financials for this Owner
Home Financials are based on the most recent Mortgage that was taken out on this home.Purchase Details
Home Financials for this Owner
Home Financials are based on the most recent Mortgage that was taken out on this home.Purchase Details
Home Financials for this Owner
Home Financials are based on the most recent Mortgage that was taken out on this home.Purchase Details
Home Financials for this Owner
Home Financials are based on the most recent Mortgage that was taken out on this home.Similar Homes in Lincoln, NE
Home Values in the Area
Average Home Value in this Area
Purchase History
| Date | Buyer | Sale Price | Title Company |
|---|---|---|---|
| Zamrzla Colten | $205,000 | Nebraska Title Company | |
| Lobb Nathan | $181,000 | Consumer Title And Escrow | |
| Sauberzweig Katie | $126,000 | Ct | |
| Maxwell Jon R | $88,000 | -- |
Mortgage History
| Date | Status | Borrower | Loan Amount |
|---|---|---|---|
| Open | Zamrzla Colten | $198,850 | |
| Previous Owner | Lobb Nathan | $144,800 | |
| Previous Owner | Sauberzwig Katie | $120,300 | |
| Previous Owner | Sauberzweig Katie | $123,717 | |
| Previous Owner | Maxwell Jon R | $29,515 | |
| Previous Owner | Maxwell Jon R | $11,000 | |
| Previous Owner | Maxwell Jon R | $91,500 | |
| Previous Owner | Maxwell Jon R | $83,500 |
Property History
| Date | Event | Price | Change | Sq Ft Price |
|---|---|---|---|---|
| 05/04/2020 05/04/20 | Sold | $205,000 | 0.0% | $140 / Sq Ft |
| 03/20/2020 03/20/20 | Pending | -- | -- | -- |
| 03/18/2020 03/18/20 | For Sale | $205,000 | +13.3% | $140 / Sq Ft |
| 05/31/2019 05/31/19 | Sold | $181,000 | +0.6% | $124 / Sq Ft |
| 04/23/2019 04/23/19 | Pending | -- | -- | -- |
| 04/23/2019 04/23/19 | For Sale | $180,000 | -- | $123 / Sq Ft |
Tax History Compared to Growth
Tax History
| Year | Tax Paid | Tax Assessment Tax Assessment Total Assessment is a certain percentage of the fair market value that is determined by local assessors to be the total taxable value of land and additions on the property. | Land | Improvement |
|---|---|---|---|---|
| 2024 | $3,135 | $226,800 | $45,000 | $181,800 |
| 2023 | $3,801 | $226,800 | $45,000 | $181,800 |
| 2022 | $3,892 | $195,300 | $40,500 | $154,800 |
| 2021 | $3,682 | $195,300 | $40,500 | $154,800 |
| 2020 | $3,202 | $167,600 | $40,500 | $127,100 |
| 2019 | $3,203 | $167,600 | $40,500 | $127,100 |
| 2018 | $2,741 | $142,800 | $40,500 | $102,300 |
| 2017 | $2,766 | $142,800 | $40,500 | $102,300 |
| 2016 | $2,642 | $135,700 | $36,000 | $99,700 |
| 2015 | $2,624 | $135,700 | $36,000 | $99,700 |
| 2014 | $2,552 | $131,200 | $36,000 | $95,200 |
| 2013 | -- | $131,200 | $36,000 | $95,200 |
Agents Affiliated with this Home
-
Jenna Ferris-McGhee

Seller's Agent in 2020
Jenna Ferris-McGhee
RE/MAX Concepts
(402) 802-1156
298 Total Sales
-
Susan Ferris

Seller Co-Listing Agent in 2020
Susan Ferris
RE/MAX Concepts
(402) 730-4669
156 Total Sales
-
Kristen Reimers

Buyer's Agent in 2020
Kristen Reimers
RE/MAX Concepts
(402) 470-1877
151 Total Sales
-
Cindy Weiss
C
Seller's Agent in 2019
Cindy Weiss
Wood Bros Realty
(402) 890-6408
33 Total Sales
-
Nic Fett

Buyer's Agent in 2019
Nic Fett
SimpliCity Real Estate
(402) 326-5632
154 Total Sales
Map
Source: Great Plains Regional MLS
MLS Number: 22006502
APN: 16-07-402-011-000
- 5327 Stonecliffe Dr
- 5141 S 37th St
- 4424 Hallcliffe Rd
- 4241 Briarpark Dr
- 3410 Wildbriar Ln
- 7500 Jimmie Ave
- 7622 Vera Dr
- 8730 Dragonfly Ln
- 8811 Dragonfly Ln
- 8710 Dragonfly Ln
- 8700 Dragonfly Ln
- 8810 Dragonfly Ln
- 4319 Abbott Rd
- 4545 S 39th St
- 4741 S 47th St
- 6030 S 41st St
- 3141 Jasper Ct
- 4207 Pioneers Blvd
- 5512 Channel Dr
- 4227 S 40th St
- 5318 S 39th St
- 5324 S 39th St
- 5312 S 39th St
- 5400 S 39th St
- 5306 S 39th St
- 3840 Blackberry Cir
- 5410 S 39th St
- 5300 S 39th St
- 3831 Raspberry Cir
- 3841 Blackberry Cir
- 3830 Blackberry Cir
- 5420 S 39th St
- 5236 S 39th St
- 3821 Raspberry Cir
- 3831 Blackberry Cir
- 5407 Stonecliffe Dr
- 3820 Blackberry Cir
- 5415 Stonecliffe Dr
- 5421 Stonecliffe Dr
- 5401 Stonecliffe Dr

