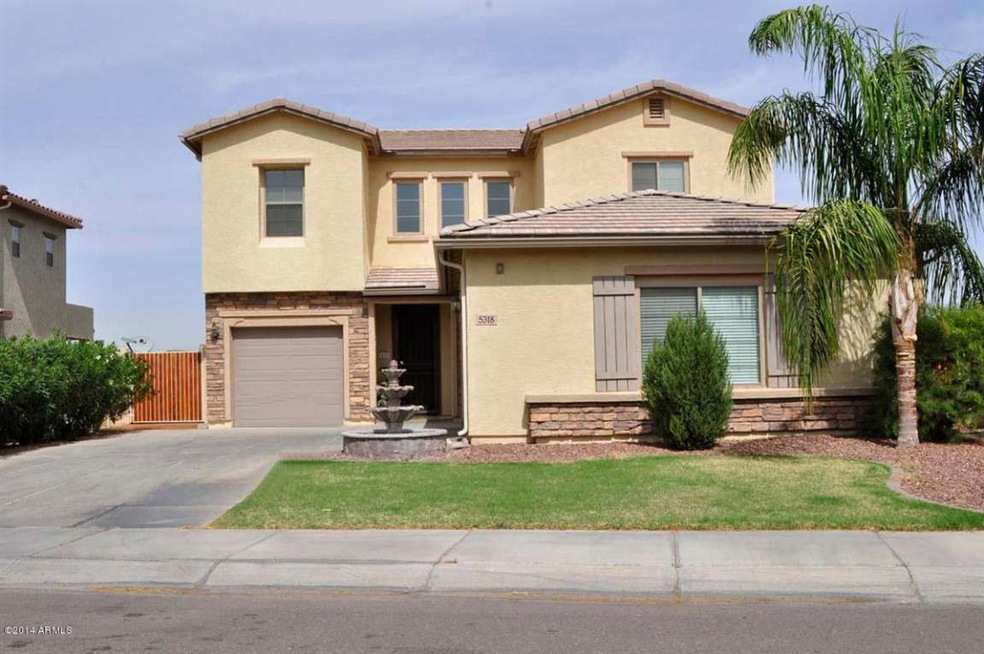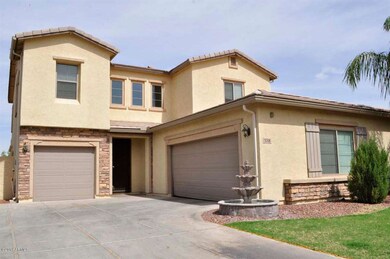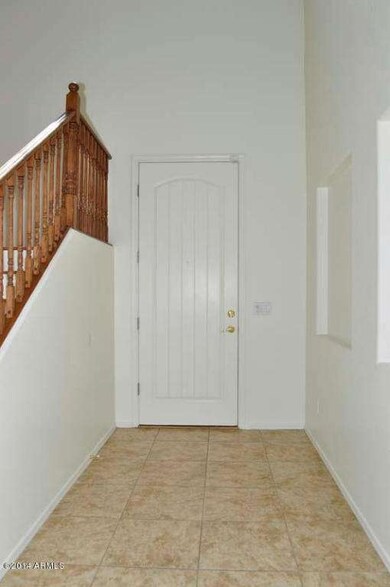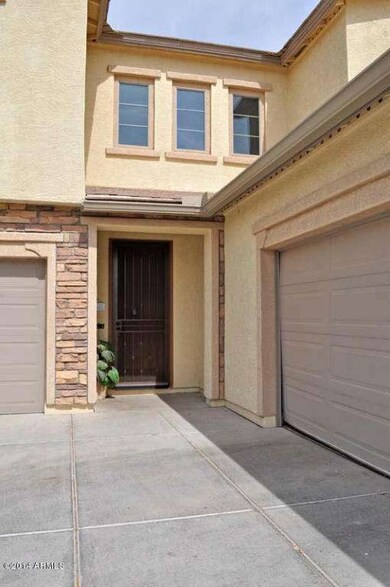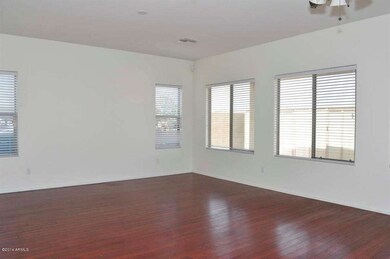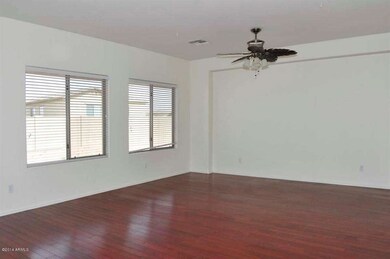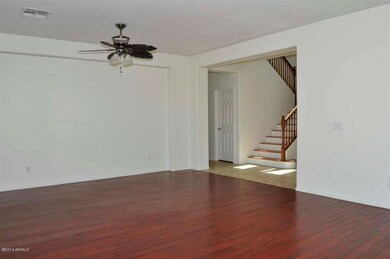
5318 W Beverly Rd Laveen, AZ 85339
Laveen NeighborhoodEstimated Value: $469,000 - $501,000
Highlights
- Mountain View
- Vaulted Ceiling
- Santa Barbara Architecture
- Phoenix Coding Academy Rated A
- Wood Flooring
- Granite Countertops
About This Home
As of April 2014Like new 4 bedroom, 2.5 bath with Stainless Steel appliances and granite countertops, 18 tile in foyer, kitchen and baths. Wood floors at living room and stairs - Vaulted two story foyer graced with solid Oak stairs. Fresh pain and brand new carpet - Master bedroom suite with dual sinks, garden tub and separate shower. Walk in closet is so big, it has its own window! Large covered patio in the rear. Front yard landscape is desert with a small grass area and back yard desert with HUGE workshop/storage building. The home features a split 3 car garage.
Last Agent to Sell the Property
Burton Cagen
Realty Executives License #SA017956000 Listed on: 03/21/2014

Home Details
Home Type
- Single Family
Est. Annual Taxes
- $1,572
Year Built
- Built in 2006
Lot Details
- 7,950 Sq Ft Lot
- Desert faces the front and back of the property
- Block Wall Fence
- Front Yard Sprinklers
Parking
- 3 Car Garage
- Garage Door Opener
Home Design
- Santa Barbara Architecture
- Wood Frame Construction
- Tile Roof
- Stucco
Interior Spaces
- 2,659 Sq Ft Home
- 2-Story Property
- Vaulted Ceiling
- Mountain Views
Kitchen
- Eat-In Kitchen
- Built-In Microwave
- Dishwasher
- Granite Countertops
Flooring
- Wood
- Laminate
- Tile
Bedrooms and Bathrooms
- 4 Bedrooms
- Walk-In Closet
- Primary Bathroom is a Full Bathroom
- 2.5 Bathrooms
- Dual Vanity Sinks in Primary Bathroom
- Bathtub With Separate Shower Stall
Laundry
- Laundry in unit
- Washer and Dryer Hookup
Outdoor Features
- Covered patio or porch
Schools
- Cheatham Elementary School
- Vista Del Sur Accelerated Middle School
- Cesar Chavez High School
Utilities
- Refrigerated Cooling System
- Heating Available
- Water Filtration System
- High Speed Internet
- Cable TV Available
Community Details
- Property has a Home Owners Association
- Built by Greystone
- Estrella Mountain Villlag Subdivision, Starpointe Floorplan
Listing and Financial Details
- Tax Lot 110
- Assessor Parcel Number 300-13-120
Ownership History
Purchase Details
Home Financials for this Owner
Home Financials are based on the most recent Mortgage that was taken out on this home.Purchase Details
Home Financials for this Owner
Home Financials are based on the most recent Mortgage that was taken out on this home.Purchase Details
Home Financials for this Owner
Home Financials are based on the most recent Mortgage that was taken out on this home.Purchase Details
Home Financials for this Owner
Home Financials are based on the most recent Mortgage that was taken out on this home.Purchase Details
Purchase Details
Home Financials for this Owner
Home Financials are based on the most recent Mortgage that was taken out on this home.Purchase Details
Purchase Details
Home Financials for this Owner
Home Financials are based on the most recent Mortgage that was taken out on this home.Similar Homes in the area
Home Values in the Area
Average Home Value in this Area
Purchase History
| Date | Buyer | Sale Price | Title Company |
|---|---|---|---|
| Ahmed Abdifatah Omar | -- | Professional Title Agency | |
| Ahmed Abdifatah Omar | -- | Magnus Title Agency | |
| Ahmed Abdifatah Omar | $192,500 | Professional Title Agency | |
| Devon Bank | $192,500 | Professional Title Agency | |
| Zacchia Arthur | -- | None Available | |
| Zacchia Arthur | -- | None Available | |
| Zacchia Arthur | $230,000 | First American Title Ins Co | |
| Federal Home Loan Mortgage Corporation | $249,114 | First American Title | |
| Coll Keith | -- | North American Title Co | |
| Coll Keith | $296,990 | North American Title Co |
Mortgage History
| Date | Status | Borrower | Loan Amount |
|---|---|---|---|
| Open | Ahmed Abdifatah Omar | $28,542 | |
| Open | Ahmed Abdifatah Omar | $199,871 | |
| Closed | Ahmed Abdifatah Omar | $199,871 | |
| Closed | Devon Bank | $199,871 | |
| Previous Owner | Zacchia Arthur | $178,500 | |
| Previous Owner | Zacchia Arthur | $184,000 | |
| Previous Owner | Coll Keith | $59,398 | |
| Previous Owner | Coll Keith | $237,550 |
Property History
| Date | Event | Price | Change | Sq Ft Price |
|---|---|---|---|---|
| 04/30/2014 04/30/14 | Sold | $192,500 | -3.7% | $72 / Sq Ft |
| 04/04/2014 04/04/14 | Pending | -- | -- | -- |
| 03/21/2014 03/21/14 | For Sale | $199,900 | -- | $75 / Sq Ft |
Tax History Compared to Growth
Tax History
| Year | Tax Paid | Tax Assessment Tax Assessment Total Assessment is a certain percentage of the fair market value that is determined by local assessors to be the total taxable value of land and additions on the property. | Land | Improvement |
|---|---|---|---|---|
| 2025 | $2,514 | $18,080 | -- | -- |
| 2024 | $2,466 | $17,219 | -- | -- |
| 2023 | $2,466 | $33,420 | $6,680 | $26,740 |
| 2022 | $2,392 | $25,070 | $5,010 | $20,060 |
| 2021 | $2,411 | $23,620 | $4,720 | $18,900 |
| 2020 | $2,347 | $21,870 | $4,370 | $17,500 |
| 2019 | $2,353 | $20,450 | $4,090 | $16,360 |
| 2018 | $2,239 | $19,280 | $3,850 | $15,430 |
| 2017 | $2,116 | $16,410 | $3,280 | $13,130 |
| 2016 | $2,009 | $16,100 | $3,220 | $12,880 |
| 2015 | $1,809 | $15,550 | $3,110 | $12,440 |
Agents Affiliated with this Home
-

Seller's Agent in 2014
Burton Cagen
Realty Executives
(602) 818-8876
-
Khalid Osman

Buyer's Agent in 2014
Khalid Osman
1912 Realty
(602) 295-8293
9 in this area
67 Total Sales
Map
Source: Arizona Regional Multiple Listing Service (ARMLS)
MLS Number: 5088095
APN: 300-13-120
- 8009 S 53rd Ave
- 7925 S 52nd Dr
- 5425 W Harwell Rd
- 5220 W Desert Ln
- 5322 W Coles Rd
- 4305 W Baseline Rd
- 8014 S 56th Ave
- 5408 W Allen St
- 5030 W Desert Ln
- 5526 W Ellis Dr
- 4939 W Harwell Rd
- 7319 S 56th Dr
- 6727 W Pedro Ln
- 6830 W Pedro Ln
- 6838 W Pedro Ln
- 8524 S 49th Ln Unit 3
- 5553 W Minton Ave
- 8514 S 49th Dr
- 8616 S 57th Dr
- 5216 W Siesta Way
- 5318 W Beverly Rd
- 5314 W Beverly Rd
- 5322 W Beverly Rd
- 5319 W Fawn Dr
- 5310 W Beverly Rd
- 5315 W Fawn Dr
- 5326 W Beverly Rd
- 5323 W Fawn Dr
- 5311 W Fawn Dr
- 5315 W Beverly Rd
- 5307 W Fawn Dr
- 5306 W Beverly Rd
- 5327 W Fawn Dr
- 5311 W Beverly Rd
- 5330 W Beverly Rd
- 5303 W Fawn Dr
- 5228 W Beverly Rd
- 5307 W Beverly Rd
- 5323 W Beverly Rd
- 5229 W Fawn Dr
