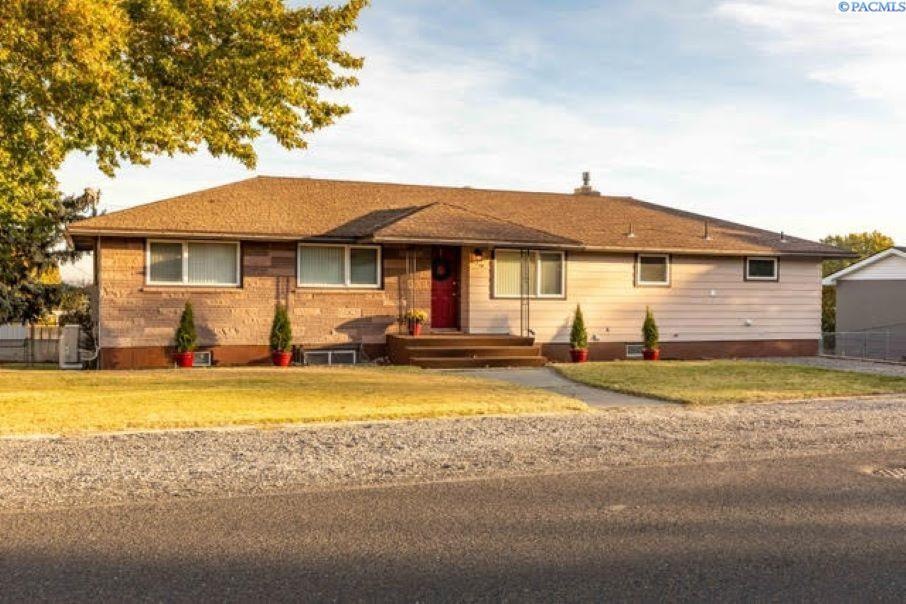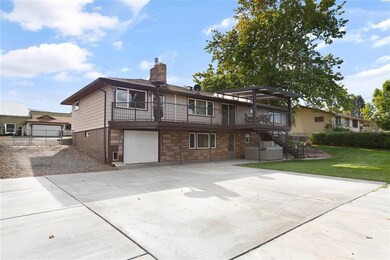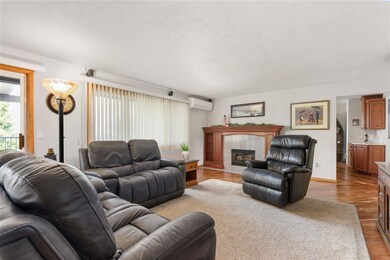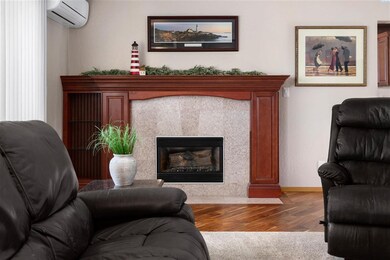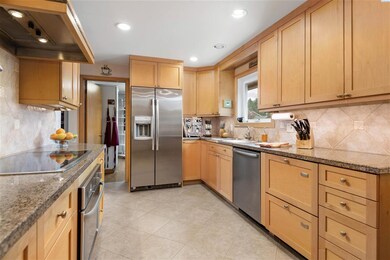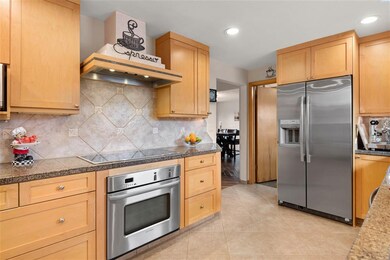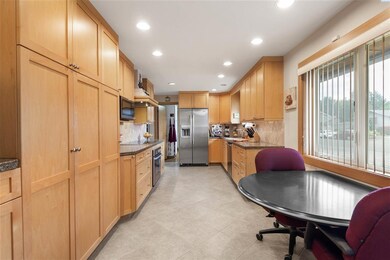
5318 W Skagit Ave Kennewick, WA 99336
Metaline NeighborhoodEstimated Value: $368,000 - $493,000
Highlights
- RV Access or Parking
- Wood Flooring
- Covered patio or porch
- Family Room with Fireplace
- Granite Countertops
- Formal Dining Room
About This Home
As of December 2021MLS# 257273 This is a "must" see. Beautifully updated and well maintained 5 BR rambler/daylight basement. Engineered acacia wood floors and re-finished oak flooring in 3 bedrooms. Amazing kitchen features maple shaker European style frameless cabinetry; large pantry closets, granite countertops; convection oven, induction cooktop, Bosch Dw plus double drawer DW; insta hot water dispenser; main level laundry features hook-ups for 2 washers and 2 dryers;electric carousel for hanging clothes, refrigerator and freezer space; spacious master suite; awesome master bath with curbless walk-in shower; heated tile floor; heated towel bar; heated bidet toilet seat; granite countertops; custom paint with glaze cabinetry; soft close drawers; Large storage room; 1 car garage; Steel exterior siding with stone accents; covered deck with skylights, hot tub ready; all new vinyl windows; large RV Pad with hook-ups. (1 Lower level bedroom windows not to code) Fully fenced yard ; Room for Shop. Very nice home; high-end appliances; fixtures; flooring. Home is located 1/2 mile to river , boat launch and Columbia Park. Hwy access is 2 blocks away; shopping and restaurants within minutes.
Last Listed By
Cheryl Baumgartner
Retter and Company Sotheby's License #26595 Listed on: 10/16/2021

Home Details
Home Type
- Single Family
Est. Annual Taxes
- $2,817
Year Built
- Built in 1963
Lot Details
- 0.25 Acre Lot
- Fenced
Home Design
- Concrete Foundation
- Composition Shingle Roof
- Metal Siding
- Masonry
Interior Spaces
- 2,962 Sq Ft Home
- 1-Story Property
- Wood Burning Fireplace
- Gas Fireplace
- Vinyl Clad Windows
- Drapes & Rods
- Entrance Foyer
- Family Room with Fireplace
- Living Room with Fireplace
- Formal Dining Room
- Storage
- Laundry Room
- Utility Room
- Finished Basement
- Basement Window Egress
- Home Security System
Kitchen
- Oven
- Cooktop
- Dishwasher
- Granite Countertops
- Disposal
- Instant Hot Water
Flooring
- Wood
- Carpet
- Tile
- Vinyl
Bedrooms and Bathrooms
- 5 Bedrooms
- Walk-In Closet
Parking
- 1 Car Attached Garage
- Off-Street Parking
- RV Access or Parking
Outdoor Features
- Covered Deck
- Covered patio or porch
Utilities
- Zoned Cooling
- Heat Pump System
- Radiant Heating System
- Water Softener is Owned
- Septic Tank
Ownership History
Purchase Details
Home Financials for this Owner
Home Financials are based on the most recent Mortgage that was taken out on this home.Similar Homes in Kennewick, WA
Home Values in the Area
Average Home Value in this Area
Purchase History
| Date | Buyer | Sale Price | Title Company |
|---|---|---|---|
| Martinez Hector Campos | $337,500 | Ticor Title Company |
Mortgage History
| Date | Status | Borrower | Loan Amount |
|---|---|---|---|
| Open | Martinez Hector Campos | $380,000 |
Property History
| Date | Event | Price | Change | Sq Ft Price |
|---|---|---|---|---|
| 12/03/2021 12/03/21 | Sold | $400,000 | 0.0% | $135 / Sq Ft |
| 10/25/2021 10/25/21 | Pending | -- | -- | -- |
| 10/16/2021 10/16/21 | For Sale | $399,900 | -- | $135 / Sq Ft |
Tax History Compared to Growth
Tax History
| Year | Tax Paid | Tax Assessment Tax Assessment Total Assessment is a certain percentage of the fair market value that is determined by local assessors to be the total taxable value of land and additions on the property. | Land | Improvement |
|---|---|---|---|---|
| 2024 | $3,487 | $385,960 | $70,000 | $315,960 |
| 2023 | $3,487 | $385,960 | $70,000 | $315,960 |
| 2022 | $2,969 | $309,360 | $70,000 | $239,360 |
| 2021 | $2,817 | $271,070 | $70,000 | $201,070 |
| 2020 | $2,769 | $251,730 | $32,000 | $219,730 |
| 2019 | $1,918 | $238,000 | $32,000 | $206,000 |
| 2018 | $2,299 | $169,330 | $32,000 | $137,330 |
| 2017 | $2,116 | $169,330 | $32,000 | $137,330 |
| 2016 | $2,430 | $169,330 | $32,000 | $137,330 |
| 2015 | $2,296 | $169,330 | $32,000 | $137,330 |
| 2014 | -- | $157,840 | $27,500 | $130,340 |
| 2013 | -- | $157,840 | $27,500 | $130,340 |
Agents Affiliated with this Home
-

Seller's Agent in 2021
Cheryl Baumgartner
Retter and Company Sotheby's
(509) 727-2379
-
Elias Correa

Buyer's Agent in 2021
Elias Correa
Coldwell Banker Tomlinson
(509) 316-8945
1 in this area
163 Total Sales
Map
Source: Pacific Regional MLS
MLS Number: 257273
APN: 133992030002003
- 5216 W Canal Dr
- 5610 W Yellowstone Ave
- 1161 N Harrison Place
- 1136 N Harrison Place
- 1229 N Yost St
- 4802 W Canal Dr
- 4414 W Rio Grande Ave Unit E
- 550 N Grant St
- 527 N Grant St
- 4620 W Hood Ave
- 6416 W Arrowhead Ave
- 4214 W Klamath Ave Unit B1
- 315 N Fillmore St
- 412 N Jefferson St
- 307 N Fillmore St
- 626 N Tweedt St
- 7 Daisy Ct
- 5 Hollyhock Ct
- 626 N Reed St
- 1416 Road 76
- 5318 W Skagit Ave
- 5312 W Skagit Ave
- 5404 W Skagit Ave
- 5319 W Tucannon Ave
- 5311 W Tucannon Ave Unit Gorgeous view! Updat
- 5311 W Tucannon Ave Unit Price Reduced
- 5311 W Tucannon Ave
- 5403 W Tucannon Ave
- 5319 W Skagit Ave
- 5311 W Skagit Ave
- 5403 W Skagit Ave
- 5304 W Skagit Ave
- 5412 W Skagit Ave
- 5411 W Tucannon Ave
- 5411 W Skagit Ave
- 5303 W Skagit Ave
- 5318 W Tucannon Ave
- 5312 W Tucannon Ave
- 5404 W Tucannon Ave
- 5420 W Skagit Ave
