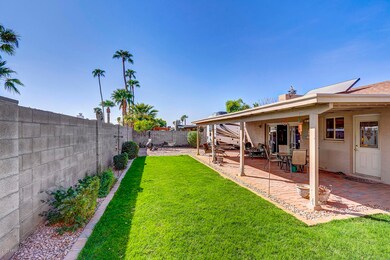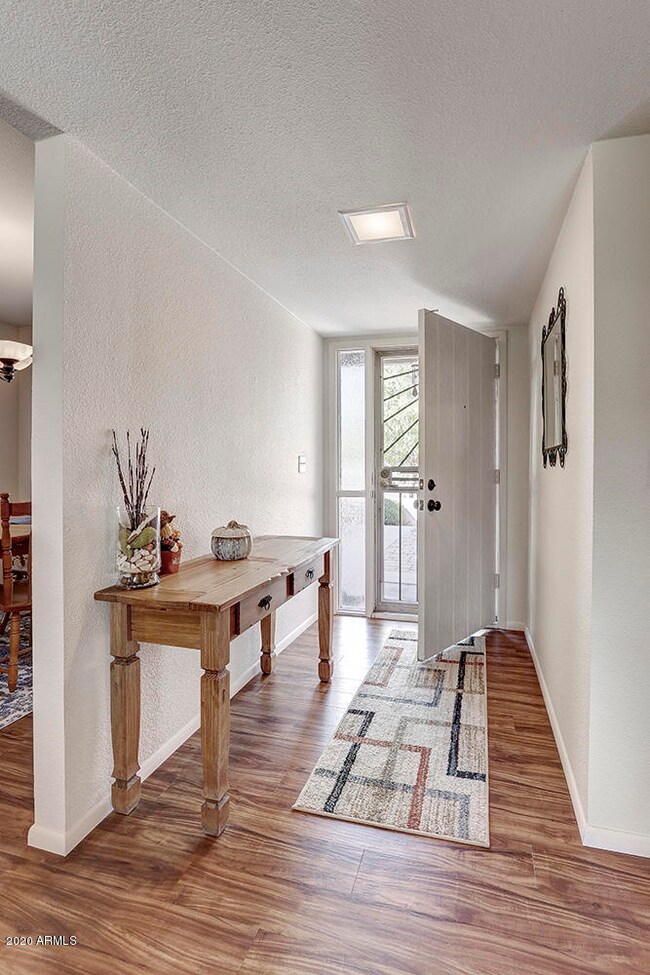
5319 E Gelding Dr Scottsdale, AZ 85254
Paradise Valley NeighborhoodHighlights
- RV Access or Parking
- Solar Power System
- Private Yard
- Liberty Elementary School Rated A
- Wood Flooring
- No HOA
About This Home
As of January 2021A LOT TO LOVE. Ideally located in the Magic 85254 Zip Code, this charming home has a little bit of everything to suit your lifestyle. The hobbyist or car enthusiast in the family will delight in the detached 2-car garage, perfectly situated at the end of the long covered slab. The host will make great use of the eat-in kitchen with two sets of bar seating and gleaming white quartz counters, all open to the generous family room and dining room. The living room, with a convenient patio exit, is currently set up as a home office. Handsome wood-look plank flooring and low-E dual-pane windows. A deep paver patio is covered for enjoyable alfresco dining, backdropped by a lush lawn. Bonus two RV gates & parking. Wonderfully close to Valley amenities in the sought-after Acoma Corridor. Additional Amenities & Features
3 BD | 2 BA | 1,926 SF
Norma Estates Subdivision
2-Car Attached Garage: Epoxy Floors, Cabinets, Sink
2-Car Detached Garage: Epoxy Floors, Cabinets, Wall A/C
Constructed by Cavalier Homes
Solid Block Construction
In The Magic 85254 Zip Code: Scottsdale Mailing Address, Phoenix Taxes/Utilities/Zoning, Paradise Valley Schools
Preferred North/South Exposure
Kitchen: Tiled Backsplash, White Appliances, Hardwood Cabinetry
Master Suite
Marble Floors in Secondary Bath
Indoor Laundry
Solar Hot Water Heater
Mantel-And-Hearth Fireplace
Block Wall Fencing for Privacy
Front & Back Yard Watering System
Last Agent to Sell the Property
JoAnn Callaway
eXp Realty License #SA116490000 Listed on: 11/27/2020
Home Details
Home Type
- Single Family
Est. Annual Taxes
- $2,703
Year Built
- Built in 1977
Lot Details
- 10,103 Sq Ft Lot
- Desert faces the front of the property
- Block Wall Fence
- Front and Back Yard Sprinklers
- Private Yard
- Grass Covered Lot
Parking
- 4 Car Direct Access Garage
- Garage Door Opener
- RV Access or Parking
Home Design
- Composition Roof
- Block Exterior
- Stucco
Interior Spaces
- 1,926 Sq Ft Home
- 1-Story Property
- Ceiling Fan
- Double Pane Windows
- Low Emissivity Windows
- Family Room with Fireplace
Kitchen
- Eat-In Kitchen
- Breakfast Bar
- Electric Cooktop
Flooring
- Wood
- Carpet
- Laminate
- Stone
Bedrooms and Bathrooms
- 3 Bedrooms
- Remodeled Bathroom
- 2 Bathrooms
Eco-Friendly Details
- Solar Power System
Outdoor Features
- Covered patio or porch
- Outdoor Storage
- Playground
Schools
- Liberty Elementary School
- Sunrise Middle School
- Horizon High School
Utilities
- Central Air
- Heating Available
- High-Efficiency Water Heater
- High Speed Internet
- Cable TV Available
Community Details
- No Home Owners Association
- Association fees include no fees
- Built by Cavailer Homes
- Norma Estates Subdivision
Listing and Financial Details
- Home warranty included in the sale of the property
- Tax Lot 52
- Assessor Parcel Number 215-65-173
Ownership History
Purchase Details
Home Financials for this Owner
Home Financials are based on the most recent Mortgage that was taken out on this home.Purchase Details
Similar Homes in Scottsdale, AZ
Home Values in the Area
Average Home Value in this Area
Purchase History
| Date | Type | Sale Price | Title Company |
|---|---|---|---|
| Warranty Deed | $532,000 | Old Republic Title Agency | |
| Interfamily Deed Transfer | -- | None Available |
Mortgage History
| Date | Status | Loan Amount | Loan Type |
|---|---|---|---|
| Open | $580,000 | New Conventional | |
| Closed | $505,400 | New Conventional | |
| Previous Owner | $83,664 | New Conventional | |
| Previous Owner | $25,000 | Credit Line Revolving |
Property History
| Date | Event | Price | Change | Sq Ft Price |
|---|---|---|---|---|
| 06/27/2025 06/27/25 | Price Changed | $769,000 | -3.8% | $399 / Sq Ft |
| 05/30/2025 05/30/25 | Price Changed | $799,000 | -2.4% | $415 / Sq Ft |
| 05/22/2025 05/22/25 | Price Changed | $819,000 | -1.2% | $425 / Sq Ft |
| 05/01/2025 05/01/25 | For Sale | $829,000 | +55.8% | $430 / Sq Ft |
| 01/28/2021 01/28/21 | Sold | $532,000 | -3.3% | $276 / Sq Ft |
| 11/27/2020 11/27/20 | For Sale | $550,000 | -- | $286 / Sq Ft |
Tax History Compared to Growth
Tax History
| Year | Tax Paid | Tax Assessment Tax Assessment Total Assessment is a certain percentage of the fair market value that is determined by local assessors to be the total taxable value of land and additions on the property. | Land | Improvement |
|---|---|---|---|---|
| 2025 | $2,844 | $33,711 | -- | -- |
| 2024 | $2,779 | $32,106 | -- | -- |
| 2023 | $2,779 | $48,120 | $9,620 | $38,500 |
| 2022 | $2,753 | $37,310 | $7,460 | $29,850 |
| 2021 | $2,799 | $34,780 | $6,950 | $27,830 |
| 2020 | $2,703 | $32,550 | $6,510 | $26,040 |
| 2019 | $2,715 | $31,230 | $6,240 | $24,990 |
| 2018 | $2,616 | $28,260 | $5,650 | $22,610 |
| 2017 | $2,499 | $26,620 | $5,320 | $21,300 |
| 2016 | $2,459 | $25,150 | $5,030 | $20,120 |
| 2015 | $2,281 | $24,380 | $4,870 | $19,510 |
Agents Affiliated with this Home
-
Denise McManus
D
Seller's Agent in 2025
Denise McManus
Engel & Voelkers Scottsdale
(610) 864-6276
2 in this area
9 Total Sales
-
Nadine Marshall

Seller Co-Listing Agent in 2025
Nadine Marshall
Engel & Voelkers Scottsdale
(908) 797-0402
8 Total Sales
-
J
Seller's Agent in 2021
JoAnn Callaway
eXp Realty
-
Robert Green
R
Buyer's Agent in 2021
Robert Green
HomeSmart
(602) 403-9917
13 in this area
53 Total Sales
Map
Source: Arizona Regional Multiple Listing Service (ARMLS)
MLS Number: 6165230
APN: 215-65-173
- 5346 E Evans Dr
- 5309 E Hearn Rd
- 5211 E Winchcomb Dr
- 5225 E Hearn Rd
- 5434 E Acoma Dr
- 5342 E Sheena Dr
- 5431 E Piping Rock Rd
- 5333 E Sheena Dr
- 5341 E Sheena Dr
- 5532 E Crocus Dr
- 14248 N 56th Place
- 14404 N 56th Place
- 5324 E Hillery Dr
- 14627 N 55th Place
- 14639 N 55th Place
- 5622 E Gelding Dr
- 5704 E Estrid Ave
- 5001 E Redfield Rd
- 14012 N 57th Place Unit 12
- 15212 N 53rd St






