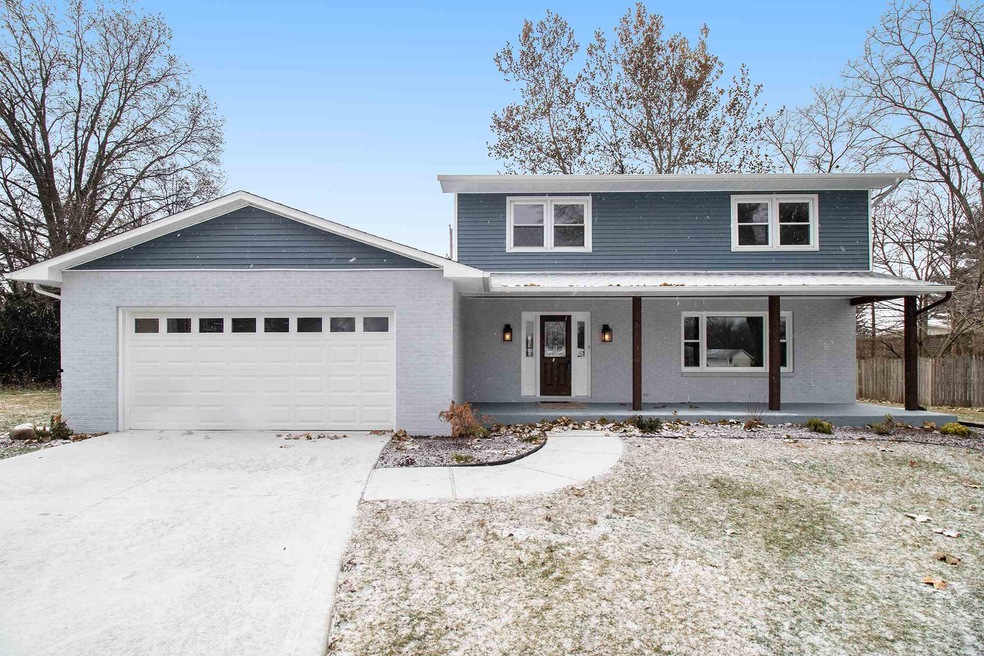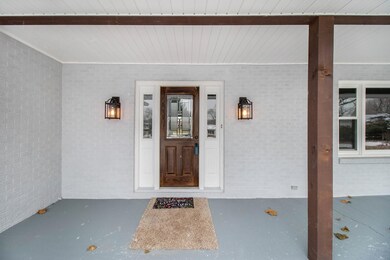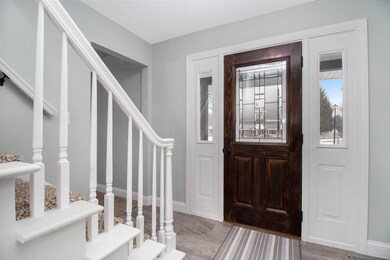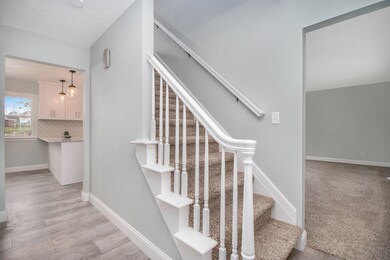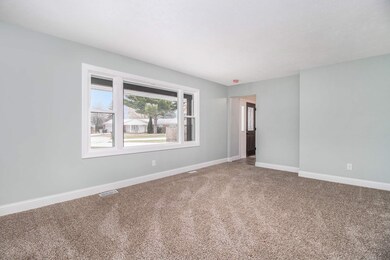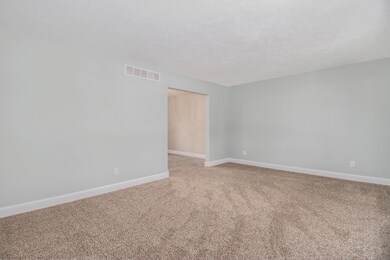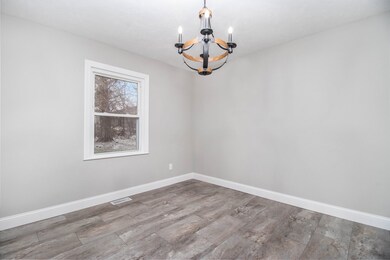
5319 Kingsmill Ct South Bend, IN 46614
Estimated Value: $309,896 - $356,000
Highlights
- Stone Countertops
- 2 Car Attached Garage
- Bathtub with Shower
- Cul-De-Sac
- Eat-In Kitchen
- Patio
About This Home
As of January 2020This is the gorgeous home you have been waiting and looking for all YEAR! A 4 bedroom, 2.5 bathroom home with over 2,500 finished square feet on a quiet cul-de-sac in Fairfax Estates that has been meticulously renovated just for you! EVERYTHING has been done on this house, so all you have to do is move right in! Brand new furnace, new AC, new roof, new water heater, and new siding! The brick has been painted and you will love relaxing on this porch in the summer! All new interior paint, light fixtures, doors, trim and flooring!! You'll love the easy to maintain vinyl plank flooring throughout that is perfect for kids and pets! The eat in kitchen is stunning with custom white cabinetry that feature soft close doors and drawers as well as brand new black stainless steel appliances! Just imagine hosting dinners in your new formal dining room and then gathering around the cozy fireplace at night! What's on everyone's wish list this year? A gorgeous master ensuite!! You will love the beautiful new vanity, fixtures and look at that tile! A new paver patio has been installed so you can host the cookouts this summer! Even the concrete driveway is brand new! The seller recently finished an additional 600 square feet in the basement that would be perfect for a man cave, game room, or theatre! Your new garage has been finished and even has a brand new door and opener! Why are you still reading this description? Contact us for a showing ASAP before this beautiful house becomes someone's new HOME!
Home Details
Home Type
- Single Family
Est. Annual Taxes
- $1,606
Year Built
- Built in 1969
Lot Details
- 10,663 Sq Ft Lot
- Lot Dimensions are 79 x 135
- Cul-De-Sac
Parking
- 2 Car Attached Garage
- Garage Door Opener
- Driveway
Home Design
- Brick Exterior Construction
- Asphalt Roof
- Vinyl Construction Material
Interior Spaces
- 2-Story Property
- Wood Burning Fireplace
Kitchen
- Eat-In Kitchen
- Stone Countertops
- Built-In or Custom Kitchen Cabinets
Flooring
- Carpet
- Tile
- Vinyl
Bedrooms and Bathrooms
- 4 Bedrooms
- Bathtub with Shower
Partially Finished Basement
- Basement Fills Entire Space Under The House
- Block Basement Construction
Schools
- Hay Elementary School
- Jackson Middle School
- Riley High School
Additional Features
- Patio
- Suburban Location
- Forced Air Heating and Cooling System
Community Details
- Fairfax Estates Subdivision
Listing and Financial Details
- Assessor Parcel Number 71-09-31-103-006.000-002
Ownership History
Purchase Details
Home Financials for this Owner
Home Financials are based on the most recent Mortgage that was taken out on this home.Purchase Details
Home Financials for this Owner
Home Financials are based on the most recent Mortgage that was taken out on this home.Purchase Details
Similar Homes in South Bend, IN
Home Values in the Area
Average Home Value in this Area
Purchase History
| Date | Buyer | Sale Price | Title Company |
|---|---|---|---|
| Ramos Juan J | -- | Near North Title | |
| Plus One Homes Llc | $85,865 | None Available | |
| Kovacs Trust | -- | -- |
Mortgage History
| Date | Status | Borrower | Loan Amount |
|---|---|---|---|
| Open | Ramos Juan J | $195,200 | |
| Closed | Ramos Juan J | $205,200 | |
| Closed | Ramos Juan J | $205,200 | |
| Previous Owner | Darren Kemp Plus One Homes Llc | $85,865 |
Property History
| Date | Event | Price | Change | Sq Ft Price |
|---|---|---|---|---|
| 01/24/2020 01/24/20 | Sold | $228,000 | -0.8% | $89 / Sq Ft |
| 12/14/2019 12/14/19 | Pending | -- | -- | -- |
| 12/12/2019 12/12/19 | For Sale | $229,900 | -- | $90 / Sq Ft |
Tax History Compared to Growth
Tax History
| Year | Tax Paid | Tax Assessment Tax Assessment Total Assessment is a certain percentage of the fair market value that is determined by local assessors to be the total taxable value of land and additions on the property. | Land | Improvement |
|---|---|---|---|---|
| 2024 | $2,996 | $314,100 | $43,700 | $270,400 |
| 2023 | $2,953 | $249,000 | $43,700 | $205,300 |
| 2022 | $2,818 | $233,900 | $43,700 | $190,200 |
| 2021 | $2,560 | $210,000 | $37,600 | $172,400 |
| 2020 | $2,307 | $189,000 | $31,600 | $157,400 |
| 2019 | $3,117 | $149,600 | $31,900 | $117,700 |
| 2018 | $1,688 | $137,300 | $29,300 | $108,000 |
| 2017 | $1,692 | $135,800 | $29,300 | $106,500 |
| 2016 | $1,510 | $121,300 | $26,200 | $95,100 |
| 2014 | $1,590 | $129,300 | $26,200 | $103,100 |
Agents Affiliated with this Home
-
Leah Mark

Seller's Agent in 2020
Leah Mark
Red Bow Realty
(574) 777-1269
203 Total Sales
-

Buyer's Agent in 2020
Suleima Gonzalez-Treto
Coldwell Banker Real Estate Group
(574) 302-1414
Map
Source: Indiana Regional MLS
MLS Number: 201952483
APN: 71-09-31-103-006.000-002
- 5429 Raleigh Dr
- 5104 Copperfield Dr E
- 519 E Johnson Rd
- 737 Dice Ct Unit 93
- 734 Dice St Unit 95
- 6123 Miami Rd
- 525 Yoder St Unit 49
- 520 Yoder St Unit 50
- 522 Dice St
- 536 Widener Ln
- 19568 Hildebrand St
- 5717 Bayswater Place
- 6216 Winslow Ct
- 60337 Saint Joseph St
- 4829 Kintyre Dr
- 1918 E Farnsworth Dr
- 3306 S Fellows St
- 1421 E Ireland Rd
- 19570 Dice St
- 1906 Somersworth Dr
- 5319 Kingsmill Ct
- 5319 Kings Mill Ct
- 5311 Kings Mill Ct
- 5324 Kings Mill Ct
- 1129 Cambridge Dr
- 1117 Cambridge Dr
- 5324 Miami St
- 1122 Fairfax Dr
- 1135 Cambridge Dr
- 5314 Kings Mill Ct
- 5314 Miami St
- 5338 Miami Rd
- 5338 Miami St
- 1202 Fairfax Dr
- 5308 Miami St
- 1201 Cambridge Dr
- 5315 S Lee Ct
- 5321 S Lee Ct
- 1126 Cambridge Dr
- 1224 Fairfax Dr
