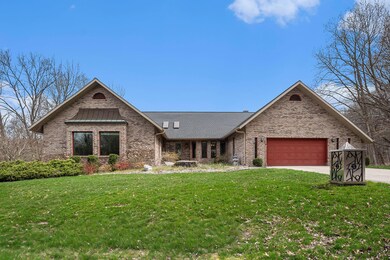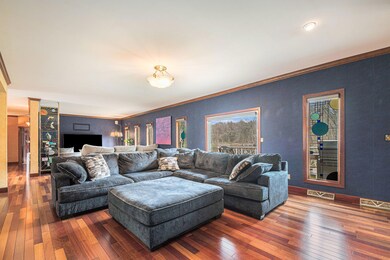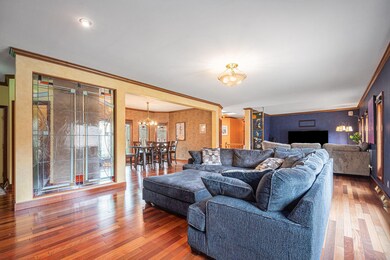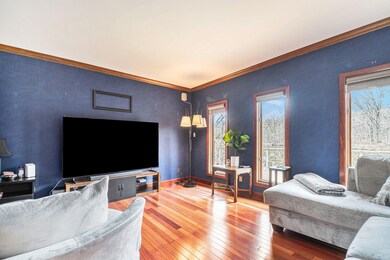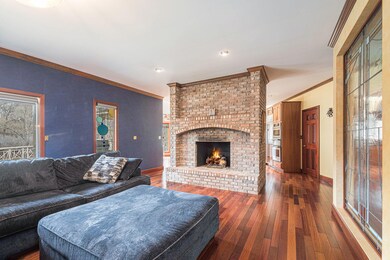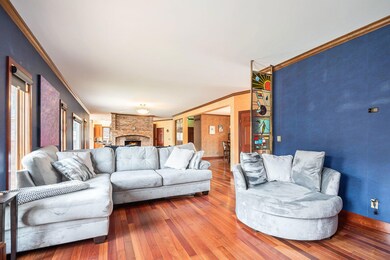
5319 N Barclay La Porte, IN 46350
Highlights
- Home fronts a pond
- Ranch Style House
- Double Oven
- Deck
- Wood Flooring
- Rear Porch
About This Home
As of July 2024This property stands out with its high-end custom-designed windows and metal light fixtures, making it truly unique. The master bedroom boasts a luxurious steam shower, while the kitchen features top-of-the-line stainless steel appliances, including twin ovens. The second bedroom can be transformed into two separate rooms, providing flexibility. Enjoy comfort with a tankless water heater, two air conditioners, and two furnaces. The basement offers a fully equipped wet bar with a refrigerator and a Wolf hot plate, a cozy sitting room, and a game room. Additionally, there is a sauna and exercise area for relaxation. Outside, a large stocked pond is perfect for recreational activities, and the garage is equipped with a Tesla charger for electric vehicles.
Last Agent to Sell the Property
Keller Williams Realty SWM License #RB17000184 Listed on: 04/11/2024

Home Details
Home Type
- Single Family
Est. Annual Taxes
- $5,219
Year Built
- Built in 1991
Lot Details
- 0.62 Acre Lot
- Lot Dimensions are 198 x 195
- Home fronts a pond
- Additional Parcels
HOA Fees
- $17 Monthly HOA Fees
Parking
- 2 Car Garage
- Garage Door Opener
Home Design
- Ranch Style House
- Brick Foundation
Interior Spaces
- Wood Burning Fireplace
- Family Room with Fireplace
Kitchen
- Double Oven
- Microwave
- Dishwasher
Flooring
- Wood
- Carpet
Bedrooms and Bathrooms
- 2 Bedrooms
Laundry
- Dryer
- Washer
Outdoor Features
- Deck
- Patio
- Rear Porch
Utilities
- Forced Air Heating and Cooling System
- Heating System Uses Natural Gas
- Well
Community Details
- Rangewood First Add Subdivision
Listing and Financial Details
- Assessor Parcel Number 46-07-06-400-061.000-052
Ownership History
Purchase Details
Home Financials for this Owner
Home Financials are based on the most recent Mortgage that was taken out on this home.Purchase Details
Home Financials for this Owner
Home Financials are based on the most recent Mortgage that was taken out on this home.Purchase Details
Similar Homes in La Porte, IN
Home Values in the Area
Average Home Value in this Area
Purchase History
| Date | Type | Sale Price | Title Company |
|---|---|---|---|
| Warranty Deed | $615,000 | Meridian Title | |
| Warranty Deed | $560,000 | None Listed On Document | |
| Interfamily Deed Transfer | -- | None Available |
Mortgage History
| Date | Status | Loan Amount | Loan Type |
|---|---|---|---|
| Open | $385,000 | New Conventional | |
| Previous Owner | $532,000 | New Conventional |
Property History
| Date | Event | Price | Change | Sq Ft Price |
|---|---|---|---|---|
| 07/23/2024 07/23/24 | Sold | $615,000 | 0.0% | $140 / Sq Ft |
| 06/18/2024 06/18/24 | Pending | -- | -- | -- |
| 06/11/2024 06/11/24 | Price Changed | $615,000 | -2.2% | $140 / Sq Ft |
| 04/12/2024 04/12/24 | For Sale | $629,000 | +12.3% | $143 / Sq Ft |
| 04/07/2023 04/07/23 | Sold | $560,000 | -6.7% | $124 / Sq Ft |
| 03/01/2023 03/01/23 | Pending | -- | -- | -- |
| 12/12/2022 12/12/22 | For Sale | $600,000 | -- | $133 / Sq Ft |
Tax History Compared to Growth
Tax History
| Year | Tax Paid | Tax Assessment Tax Assessment Total Assessment is a certain percentage of the fair market value that is determined by local assessors to be the total taxable value of land and additions on the property. | Land | Improvement |
|---|---|---|---|---|
| 2024 | $5,219 | $535,000 | $49,900 | $485,100 |
| 2023 | $5,147 | $452,400 | $49,900 | $402,500 |
| 2022 | $4,597 | $424,600 | $49,900 | $374,700 |
| 2021 | $4,249 | $392,400 | $49,900 | $342,500 |
| 2020 | $4,023 | $392,400 | $49,900 | $342,500 |
| 2019 | $4,071 | $370,300 | $56,300 | $314,000 |
| 2018 | $3,978 | $359,100 | $41,100 | $318,000 |
| 2017 | $3,673 | $347,600 | $25,200 | $322,400 |
| 2016 | $3,591 | $316,200 | $25,200 | $291,000 |
| 2014 | $3,335 | $333,500 | $30,200 | $303,300 |
Agents Affiliated with this Home
-
James Garrison

Seller's Agent in 2024
James Garrison
Keller Williams Realty SWM
(269) 697-9085
201 Total Sales
-
Katie Kupsik

Seller Co-Listing Agent in 2024
Katie Kupsik
Keller Williams Realty SWM
(219) 895-6091
59 Total Sales
-
James Brant

Buyer's Agent in 2024
James Brant
Listing Leaders
(219) 242-1522
32 Total Sales
-
Renny Mills

Seller's Agent in 2023
Renny Mills
@ Properties
(312) 243-0716
142 Total Sales
Map
Source: Northwest Indiana Association of REALTORS®
MLS Number: 802011
APN: 46-07-06-400-061.000-052
- 5441 N Barclay
- 5428 N Duncan
- 5405 N Campbell
- 4755 N Range Rd
- 0 Route 20 Unit 155390
- 1157 E 600 N
- 344 E 650 N
- 4153 N Blueridge Dr
- 3574 S Maple Lane Ct
- 401 W County Road 650 N
- 6844 N Modern Way
- 4711 N 100 W
- W W Springville Rd
- 1655 W 450 N
- 7667 N Fail Rd
- 7701 N Fail Rd
- N Sr 39
- 1611 W Kama Dr
- 5123 N 225 W
- 3471 N Karen Kourt

