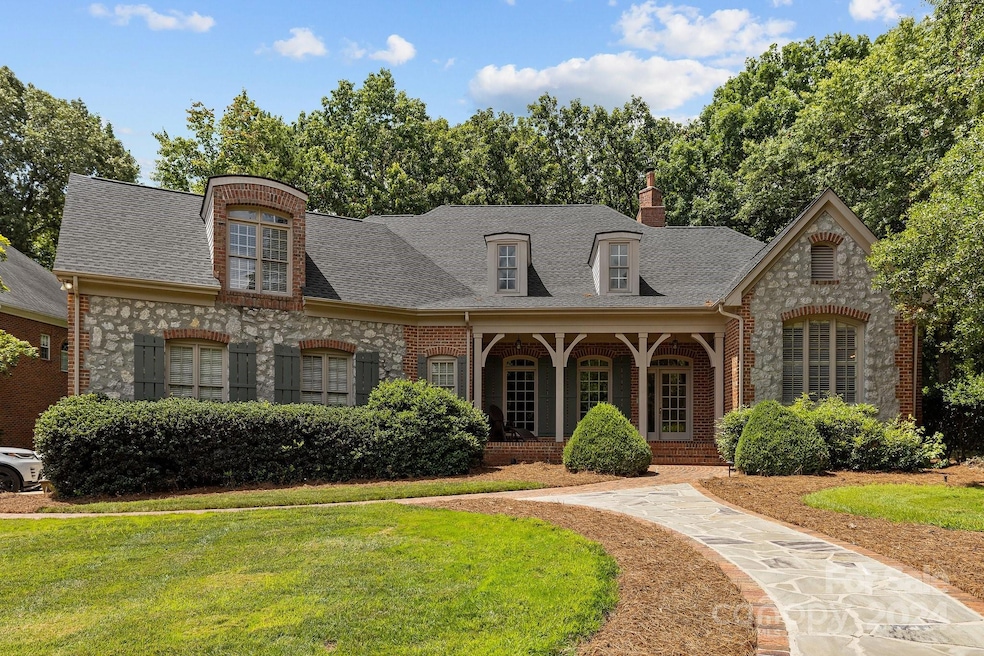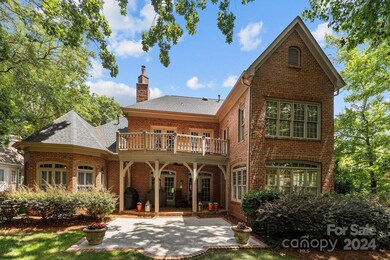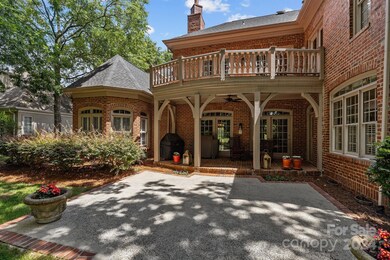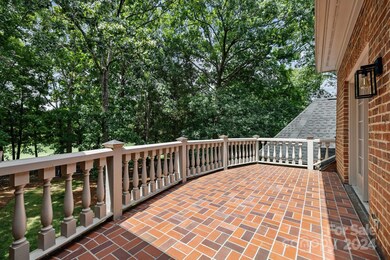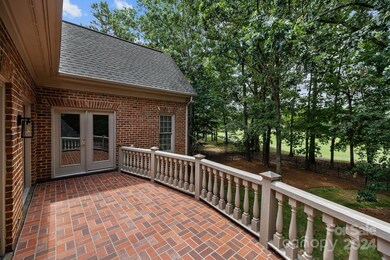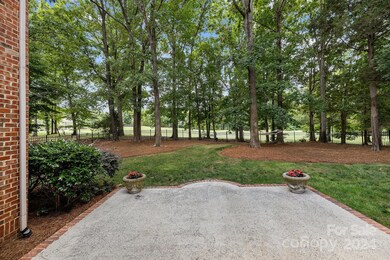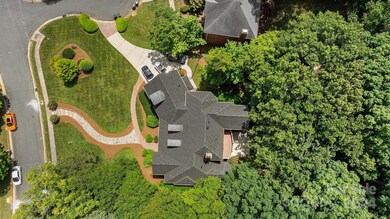
5319 Old Course Dr Charlotte, NC 28277
Providence NeighborhoodHighlights
- Golf Course View
- Wood Flooring
- Covered patio or porch
- South Charlotte Middle Rated A-
- Wine Refrigerator
- Built-In Double Convection Oven
About This Home
As of August 2024Stately Piper Glen custom home by Howard Nance. Picture yourself living on the 13th fairway on a flat, shaded lot in a country club community. This home is perfect for entertaining & everyday living, with plenty of space. Enjoy an open floor plan, high ceilings and a chef’s kitchen with Wolf sub-zero & SS appliances, plenty of cabinets, island w/refrig drawers & wine fridge. The heart of the home, the kitchen, has a large eat in area together with a morning room making it ideal for large gatherings. There is access to the back terrace & patio for grilling out (dedicated gas line). The huge primary bedroom is located on the main floor & has a sitting area perfect for a reading nook or as an office. There are 3 bedrooms upstairs & a massive finished rec room. Central vac. This solid built home is ready for new owners to make it their own.
Last Agent to Sell the Property
Fathom Realty NC LLC Brokerage Email: pattyswan.realtor@gmail.com License #270986 Listed on: 06/22/2024

Co-Listed By
Fathom Realty NC LLC Brokerage Email: pattyswan.realtor@gmail.com License #99561
Home Details
Home Type
- Single Family
Est. Annual Taxes
- $7,360
Year Built
- Built in 1995
Lot Details
- Cul-De-Sac
- Back Yard Fenced
- Level Lot
- Property is zoned R15CD
HOA Fees
Parking
- 2 Car Attached Garage
- Garage Door Opener
- Driveway
Home Design
- Brick Exterior Construction
- Stone Siding
Interior Spaces
- 2-Story Property
- Central Vacuum
- Sound System
- Built-In Features
- Gas Fireplace
- Entrance Foyer
- Family Room with Fireplace
- Golf Course Views
- Crawl Space
- Pull Down Stairs to Attic
Kitchen
- Breakfast Bar
- Built-In Double Convection Oven
- Electric Oven
- Gas Cooktop
- Range Hood
- Plumbed For Ice Maker
- Dishwasher
- Wine Refrigerator
- Kitchen Island
- Disposal
Flooring
- Wood
- Tile
Bedrooms and Bathrooms
- Walk-In Closet
Laundry
- Laundry Room
- Washer and Electric Dryer Hookup
Home Security
- Home Security System
- Intercom
Outdoor Features
- Balcony
- Covered patio or porch
- Outdoor Gas Grill
Schools
- Mcalpine Elementary School
- South Charlotte Middle School
- Ballantyne Ridge High School
Utilities
- Forced Air Heating and Cooling System
- Gas Water Heater
- Cable TV Available
Community Details
- First Residential Services Association, Phone Number (704) 527-2314
- Piper Glen Subdivision
- Mandatory home owners association
Listing and Financial Details
- Assessor Parcel Number 225-501-28
Ownership History
Purchase Details
Home Financials for this Owner
Home Financials are based on the most recent Mortgage that was taken out on this home.Purchase Details
Similar Homes in Charlotte, NC
Home Values in the Area
Average Home Value in this Area
Purchase History
| Date | Type | Sale Price | Title Company |
|---|---|---|---|
| Warranty Deed | $1,195,000 | Atlantic Carolinas Title | |
| Interfamily Deed Transfer | -- | None Available |
Mortgage History
| Date | Status | Loan Amount | Loan Type |
|---|---|---|---|
| Open | $776,750 | New Conventional | |
| Previous Owner | $450,000 | New Conventional | |
| Previous Owner | $522,100 | Unknown | |
| Previous Owner | $481,996 | Unknown |
Property History
| Date | Event | Price | Change | Sq Ft Price |
|---|---|---|---|---|
| 08/09/2024 08/09/24 | Sold | $1,195,000 | 0.0% | $266 / Sq Ft |
| 06/22/2024 06/22/24 | Pending | -- | -- | -- |
| 06/22/2024 06/22/24 | For Sale | $1,195,000 | -- | $266 / Sq Ft |
Tax History Compared to Growth
Tax History
| Year | Tax Paid | Tax Assessment Tax Assessment Total Assessment is a certain percentage of the fair market value that is determined by local assessors to be the total taxable value of land and additions on the property. | Land | Improvement |
|---|---|---|---|---|
| 2023 | $7,360 | $984,500 | $275,000 | $709,500 |
| 2022 | $7,646 | $779,300 | $235,000 | $544,300 |
| 2021 | $7,635 | $779,300 | $235,000 | $544,300 |
| 2020 | $7,627 | $779,300 | $235,000 | $544,300 |
| 2019 | $7,612 | $779,300 | $235,000 | $544,300 |
| 2018 | $8,500 | $642,300 | $175,000 | $467,300 |
| 2017 | $8,377 | $642,300 | $175,000 | $467,300 |
| 2016 | $8,367 | $642,300 | $175,000 | $467,300 |
| 2015 | $8,356 | $642,300 | $175,000 | $467,300 |
| 2014 | $8,312 | $642,300 | $175,000 | $467,300 |
Agents Affiliated with this Home
-
Patty Swan
P
Seller's Agent in 2024
Patty Swan
Fathom Realty NC LLC
(704) 577-9744
1 in this area
25 Total Sales
-
Nikki Davidson

Seller Co-Listing Agent in 2024
Nikki Davidson
Fathom Realty NC LLC
(704) 307-5818
1 in this area
8 Total Sales
-
Mike Anderson

Buyer's Agent in 2024
Mike Anderson
Keller Williams South Park
(704) 576-7756
1 in this area
45 Total Sales
Map
Source: Canopy MLS (Canopy Realtor® Association)
MLS Number: 4142175
APN: 225-501-28
- 5437 Old Course Dr
- 10607 Newberry Park Ln
- 5536 Piper Glen Dr
- 5052 Elm View Dr Unit 16
- 3008 Endhaven Terraces Ln Unit 13
- 5051 Elm View Dr Unit 26
- 3016 Endhaven Terraces Ln Unit 11
- 5055 Elm View Dr Unit 25
- 3020 Endhaven Terraces Ln Unit 10
- 3100 Endhaven Terraces Ln Unit 9
- 3104 Endhaven Terraces Ln Unit 8
- 3108 Endhaven Terraces Ln Unit 7
- 4030 Hickory Springs Ln Unit 47
- 3112 Endhaven Terraces Ln Unit 6
- 4026 Hickory Springs Ln Unit 46
- 4022 Hickory Springs Ln Unit 45
- 7444 Hurstbourne Green Dr Unit 12D
- 9423 Wood Ridge Dr
- 6416 Red Maple Dr
- 6311 Red Maple Dr
