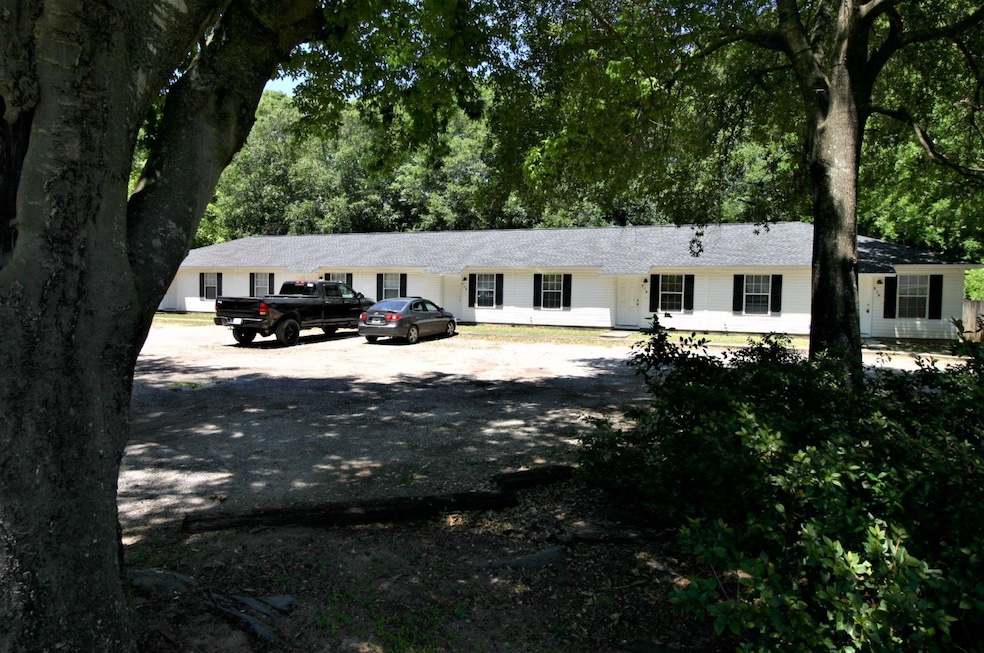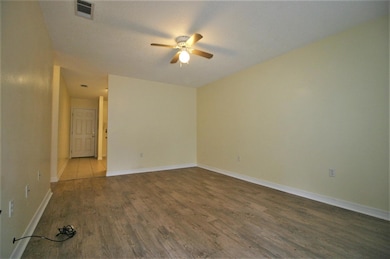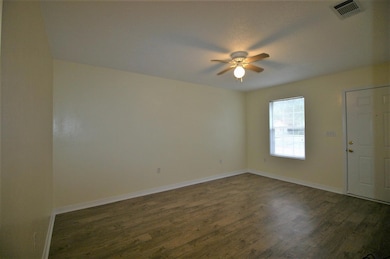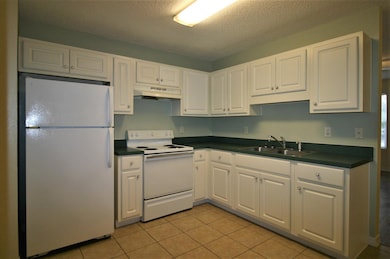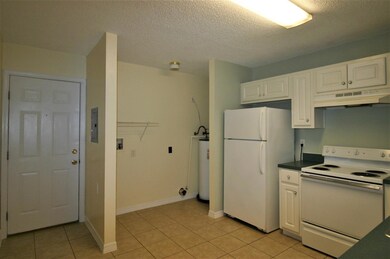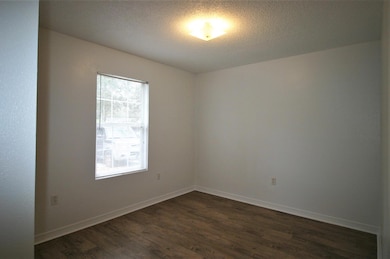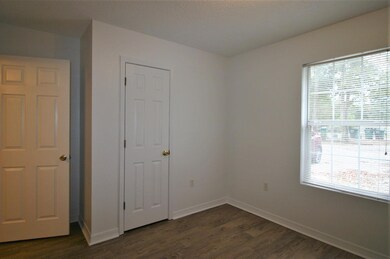532 Brock Ave Crestview, FL 32539
2
Beds
1
Bath
780
Sq Ft
0.52
Acres
Highlights
- Primary Bedroom Suite
- Double Pane Windows
- Patio
- Newly Painted Property
- Woodwork
- Living Room
About This Home
Cute apartment in central Crestview location.
This home has new flooring and fresh paint and is ready for new tenants. Call today for minimum requirements. Owner changes AC filters 1st Monday of every month. MOVE IN SPECIAL $300.00 off 1st months rent with approved application.
Property Details
Home Type
- Apartment
Year Built
- Built in 1999
Lot Details
- 0.52 Acre Lot
- Lot Dimensions are 150x150
- Level Lot
Home Design
- Newly Painted Property
- Slab Foundation
- Frame Construction
- Vinyl Siding
- Vinyl Trim
Interior Spaces
- 780 Sq Ft Home
- 1-Story Property
- Woodwork
- Double Pane Windows
- Window Treatments
- Living Room
- Fire and Smoke Detector
- Exterior Washer Dryer Hookup
Kitchen
- Electric Oven or Range
- Disposal
Flooring
- Painted or Stained Flooring
- Vinyl
Bedrooms and Bathrooms
- 2 Bedrooms
- Primary Bedroom Suite
- 1 Full Bathroom
Outdoor Features
- Patio
Schools
- Riverside Elementary School
- Shoal River Middle School
- Crestview High School
Utilities
- Central Heating and Cooling System
- Electric Water Heater
Community Details
- Morris Addn To Crestview Subdivision
Listing and Financial Details
- 12 Month Lease Term
- Assessor Parcel Number 21-3N-23-1670-0002-0350
Map
Property History
| Date | Event | Price | List to Sale | Price per Sq Ft |
|---|---|---|---|---|
| 09/05/2025 09/05/25 | For Rent | $1,000 | +2.6% | -- |
| 09/08/2023 09/08/23 | Rented | $975 | 0.0% | -- |
| 08/31/2023 08/31/23 | Price Changed | $975 | 0.0% | $1 / Sq Ft |
| 08/31/2023 08/31/23 | For Rent | $975 | +8.3% | -- |
| 04/30/2021 04/30/21 | Rented | $900 | 0.0% | -- |
| 04/30/2021 04/30/21 | Under Contract | -- | -- | -- |
| 04/22/2021 04/22/21 | For Rent | $900 | +45.2% | -- |
| 10/08/2017 10/08/17 | Rented | $620 | 0.0% | -- |
| 10/08/2017 10/08/17 | Under Contract | -- | -- | -- |
| 10/05/2017 10/05/17 | For Rent | $620 | +4.2% | -- |
| 07/16/2016 07/16/16 | Rented | $595 | 0.0% | -- |
| 07/16/2016 07/16/16 | Under Contract | -- | -- | -- |
| 07/12/2016 07/12/16 | For Rent | $595 | +3.5% | -- |
| 06/01/2014 06/01/14 | Rented | $575 | 0.0% | -- |
| 06/21/2013 06/21/13 | Under Contract | -- | -- | -- |
| 05/20/2013 05/20/13 | For Rent | $575 | 0.0% | -- |
| 02/07/2013 02/07/13 | Rented | $575 | 0.0% | -- |
| 02/07/2013 02/07/13 | Under Contract | -- | -- | -- |
| 11/01/2012 11/01/12 | For Rent | $575 | -- | -- |
Source: Emerald Coast Association of REALTORS®
Source: Emerald Coast Association of REALTORS®
MLS Number: 984787
Nearby Homes
- 579 Brock Ave
- 585 Brock Ave
- 583 Brock Ave
- 858 S Rayburn St
- 609 E Edney Ave
- 401-409 Brock Ave
- 658 Lee Ave
- 698 E Edney Ave
- 402 Church St
- 420 E Williams Ave
- 300 Reed Ave
- 873 S Brett St
- 451 E Cane Ave
- 751 Amos St Unit A and B
- 749 Amos St
- 981 E Chestnut Ave
- 698 S Main St
- 795 Bay St
- 635 S Wilson St
- 597 S Wilson St
- 412 Church St
- 613 E Williams Ave Unit A
- 475 Aplin Rd
- 808 E Chestnut Ave
- 223 Johnson Ct
- 215 Johnson Ct
- 204 Johnson Ct
- 2913 Aplin Rd
- 1000 Patriot Ln
- 553 Purl Adams Ave
- 309 E Walnut Ave
- 1100 Patriot Ln
- 175 Iron Horse Dr W
- 301 E Redstone Ave
- 412 Plate Dr
- 398 N Spring St
- 110 Iron Horse Dr W
- 122 Lake St
- 452 N Spring St
- 280 Limestone Cir
