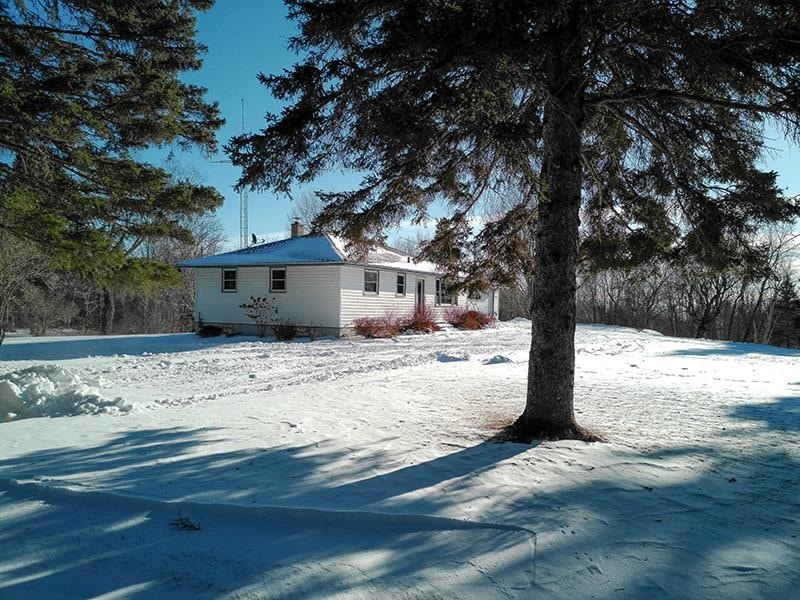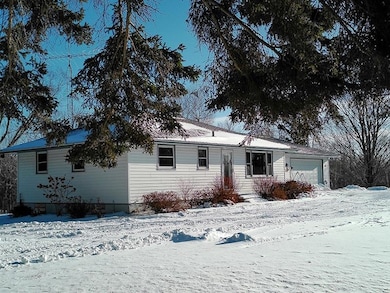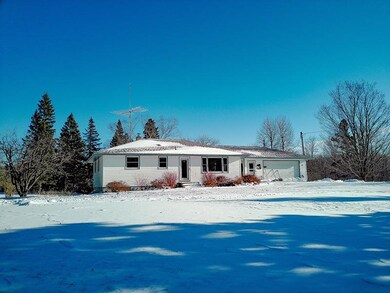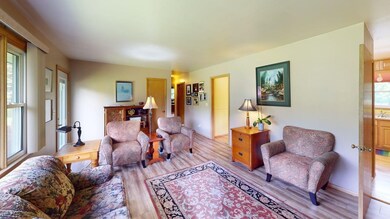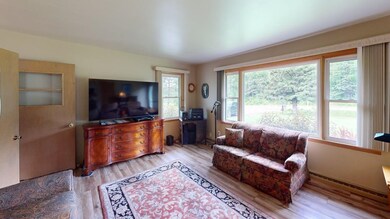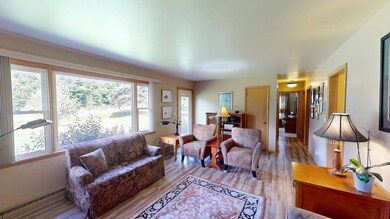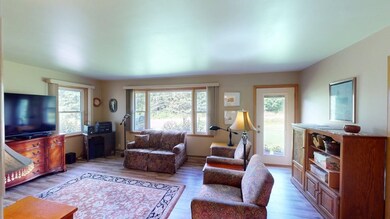532 Caribou Trail Lutsen, MN 55612
Estimated payment $2,268/month
Highlights
- Deck
- Mud Room
- Lower Floor Utility Room
- Ranch Style House
- No HOA
- Wood Frame Window
About This Home
Welcome to Lutsen! This home sits on 5 acres of prime location! The home is solid and well maintained. This property is close to all the action: Lutsen Mts, Superior National Golf Course, Hiking, XC and Snowmobile Trails, Grand Marais, the BWCA, boating and exploring Caribou Lake – on and on, it’s endless Northwoods fun. The home is 3 bedroom, full bath, enclosed breezeway attaches the two-car garage. Spacious kitchen with plenty of custom cabinets. Down below, in the dry basement, is a lot of unfinished space awaiting the next owner’s vision. Beautiful, mature yard. Incredibly tasty water from a flowing, artesian well. And, there is another well, too, good for watering plants, washing the rigs, etc – lots of water here! Including Jonvick Creek running through these peaceful woods – wild-child in the spring, settling into a well-mannered summer, shady stream. In winter it’s frozen up for snowshoeing and exploring. The sale is subject to administrative subdivision completion, which the sellers have already started! More land available. Come and visit!
Home Details
Home Type
- Single Family
Est. Annual Taxes
- $2,096
Year Built
- Built in 1958
Lot Details
- 5 Acre Lot
- Property fronts a county road
- Elevated Lot
- Level Lot
- Landscaped with Trees
Home Design
- Ranch Style House
- Poured Concrete
- Wood Frame Construction
- Asphalt Shingled Roof
- Vinyl Siding
Interior Spaces
- 1,240 Sq Ft Home
- Wood Frame Window
- Mud Room
- Entryway
- Living Room
- Combination Kitchen and Dining Room
- Lower Floor Utility Room
- Storage Room
- Utility Room
- Unfinished Basement
- Basement Fills Entire Space Under The House
Bedrooms and Bathrooms
- 3 Bedrooms
- Bathroom on Main Level
- 1 Full Bathroom
Laundry
- Laundry on main level
- Washer and Dryer Hookup
Parking
- 2 Car Attached Garage
- Driveway
Outdoor Features
- Deck
Utilities
- Forced Air Heating System
- Heating System Uses Oil
- Private Water Source
- Private Sewer
- Fiber Optics Available
Community Details
- No Home Owners Association
Map
Home Values in the Area
Average Home Value in this Area
Tax History
| Year | Tax Paid | Tax Assessment Tax Assessment Total Assessment is a certain percentage of the fair market value that is determined by local assessors to be the total taxable value of land and additions on the property. | Land | Improvement |
|---|---|---|---|---|
| 2024 | $2,096 | $384,218 | $96,443 | $287,775 |
| 2023 | $20 | $354,615 | $87,396 | $267,219 |
| 2022 | $1,806 | $297,172 | $62,573 | $234,599 |
| 2021 | $1,824 | $236,023 | $90,945 | $145,078 |
| 2020 | $1,916 | $237,222 | $94,022 | $143,200 |
| 2019 | $1,878 | $243,544 | $83,576 | $159,968 |
| 2018 | $1,528 | $243,700 | $88,400 | $155,300 |
| 2017 | $1,408 | $208,773 | $69,930 | $138,843 |
| 2016 | $1,018 | $206,500 | $69,800 | $136,700 |
| 2015 | $960 | $195,400 | $69,200 | $126,200 |
| 2014 | $960 | $195,400 | $69,200 | $126,200 |
| 2012 | -- | $215,500 | $87,500 | $128,000 |
Property History
| Date | Event | Price | List to Sale | Price per Sq Ft |
|---|---|---|---|---|
| 08/28/2025 08/28/25 | For Sale | $399,000 | -60.1% | $322 / Sq Ft |
| 07/17/2025 07/17/25 | For Sale | $999,000 | -- | $806 / Sq Ft |
Purchase History
| Date | Type | Sale Price | Title Company |
|---|---|---|---|
| Deed | $245,000 | -- |
Source: Lake Superior Area REALTORS®
MLS Number: 6121594
APN: 27-113-2220
- 2850 Caribou Trail
- xxx S Caribou Dr
- 57 Jonvick Creek Dr
- 5281 W Highway 61
- 5362 Minnesota 61 Unit Lockport
- xx W Deeryard Lake Rd
- 111a Bridge Run Ln
- 128 Bridge Run Ln Unit B
- 140 Bridge Run Ln Unit C
- 56XX-B Minnesota 61
- 511 Moose Mountain Dr
- 521 Moose Mountain Dr
- 192 W Deeryard Lake Rd
- 991 Ward Lake Rd
- 3xx Boulder Point Rd
- 5xx Caribou Tr
- 118 Rollins Ridge
- 6506 Aspenwood Dr
- 6626 W Highway 61 Unit 8
- 92 Erickson Trail Unit Parcel One
