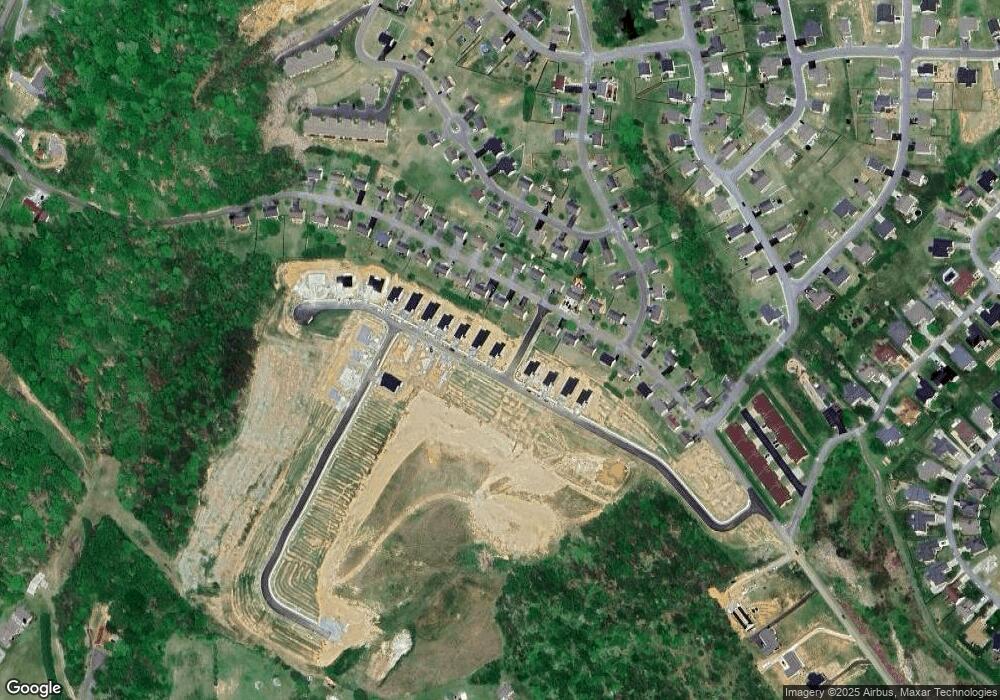532 Catalina Ct Jonesborough, TN 37659
4
Beds
3
Baths
1,868
Sq Ft
--
Built
About This Home
This home is located at 532 Catalina Ct, Jonesborough, TN 37659. 532 Catalina Ct is a home located in Washington County with nearby schools including Jonesborough Elementary School, Jonesborough Middle School, and David Crockett High School.
Create a Home Valuation Report for This Property
The Home Valuation Report is an in-depth analysis detailing your home's value as well as a comparison with similar homes in the area
Home Values in the Area
Average Home Value in this Area
Tax History Compared to Growth
Map
Nearby Homes
- 572 Catalina Ct
- 539 Catalina Ct
- 543 Catalina Ct
- 547 Catalina Ct
- 613 Cherry Marie Dr
- 560 Catalina Ct
- 97 Mountain Creek Ct
- 564 Catalina Ct
- 568 Catalina Ct
- 634 Cherry Marie Dr
- 90 Lorena Ln
- 1245 Meadow Creek Ln
- Tbd Meadow Creek Ln
- 131 New Hope Rd
- 173 Lorena Ln
- 292 Sweetgrass Ln
- Tbd Birds Eye View
- 71 Millet Loop
- Tbd Birds Eye View Lot 1
- 1329 Lemongrass Dr
- 203 New Hope Rd
- 524 Catalina Ct
- 211 New Hope Rd
- 199 New Hope Rd
- 520 Catalina Ct
- 213 New Hope Rd
- 195 New Hope Rd
- 516 Catalina Ct
- 204 New Hope Rd
- 202 New Hope Rd
- 208 New Hope Rd
- 217 New Hope Rd
- 198 New Hope Rd
- 212 New Hope Rd
- 512 Catalina Ct
- 193 New Hope Rd
- 194 New Hope Rd
- 214 New Hope Rd
- 219 New Hope Rd
- 31 Mountain Creek Ct
