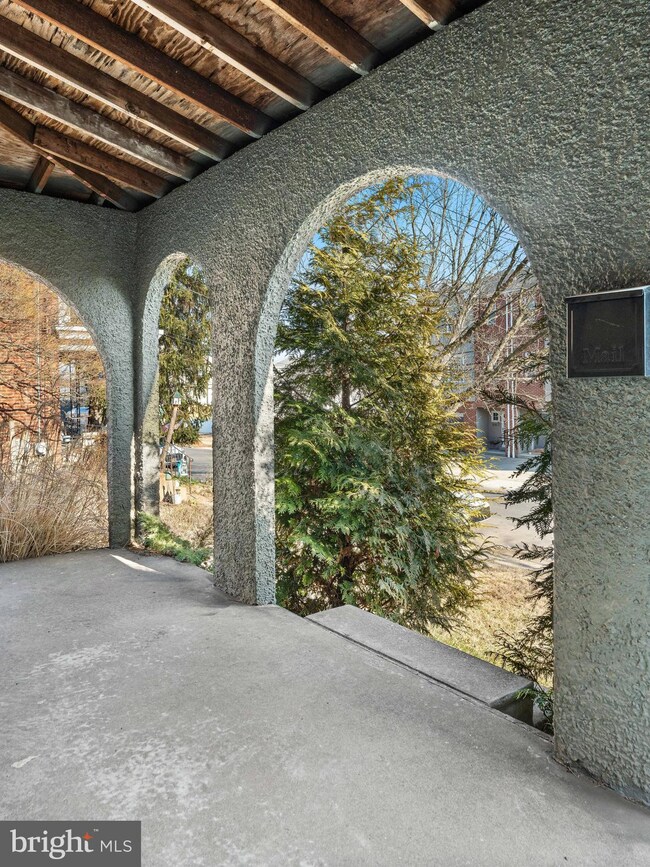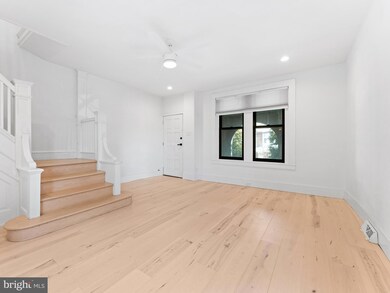
532 Dupont St Philadelphia, PA 19128
Roxborough NeighborhoodHighlights
- Eat-In Gourmet Kitchen
- Open Floorplan
- Mediterranean Architecture
- 0.23 Acre Lot
- Wood Flooring
- No HOA
About This Home
As of April 2025This very special stone home with stately arches sits atop a gentle rise on a deeper than normal lot in the heart of Roxborough. Off the main avenue. the private drive leads past the covered front and back porches and spacious backyard to a bank of three detached garages. The Interior was completely refurbished in 2019. Entering from the front porch you will find the inviting living room featuring newer engineered hardwood floors, large windows and turned staircase. The sunny dining room features the same newer engineered hardwood floors, built in storage and double window and leads directly into the gourmet kitchen with its extra-large island with seating, microwave drawer, stainless steel appliances, open shelving, SS range hood, custom mudroom/drop zone and powder room with barn door. The full length backdoor looks out over the private covered patio offering the best of three season entertainment space. The garages are approximately 1000 square feet and offer both electric (with its own subpanel) and water. On the second floor you will find the Main bedroom with walk in closet and laundry as well as two additional bedrooms. Oak hardwood floors were replaced on this floor as well. The hall bath features heated tile floors, floating vanity and built in storage.Convenient to all that Roxborough and Manayunk has to offer and a quick trip into Center City. Come see this unique home today.(BTW- the laundry hookups that used to be in basement would need to be re-plumbed to be made operable)
Home Details
Home Type
- Single Family
Est. Annual Taxes
- $8,314
Year Built
- Built in 1920 | Remodeled in 2019
Lot Details
- 10,000 Sq Ft Lot
- Lot Dimensions are 50.00 x 200.00
- Property is zoned RSA3
Parking
- 3 Car Detached Garage
- 6 Driveway Spaces
- Front Facing Garage
- Garage Door Opener
Home Design
- Mediterranean Architecture
- Block Foundation
- Architectural Shingle Roof
- Masonry
Interior Spaces
- 1,584 Sq Ft Home
- Property has 2 Levels
- Open Floorplan
- Recessed Lighting
- Dining Area
- Wood Flooring
- Stacked Washer and Dryer
- Unfinished Basement
Kitchen
- Eat-In Gourmet Kitchen
- Built-In Range
- Range Hood
- Built-In Microwave
- Dishwasher
- Stainless Steel Appliances
- Kitchen Island
- Upgraded Countertops
- Disposal
Bedrooms and Bathrooms
- 3 Bedrooms
Outdoor Features
- Playground
Utilities
- 90% Forced Air Heating and Cooling System
- Cooling System Utilizes Natural Gas
- Electric Water Heater
Community Details
- No Home Owners Association
- Roxborough Subdivision
Listing and Financial Details
- Tax Lot 16
- Assessor Parcel Number 213273900
Ownership History
Purchase Details
Home Financials for this Owner
Home Financials are based on the most recent Mortgage that was taken out on this home.Purchase Details
Home Financials for this Owner
Home Financials are based on the most recent Mortgage that was taken out on this home.Purchase Details
Similar Homes in the area
Home Values in the Area
Average Home Value in this Area
Purchase History
| Date | Type | Sale Price | Title Company |
|---|---|---|---|
| Deed | $575,000 | None Listed On Document | |
| Deed | $225,000 | Title Services | |
| Quit Claim Deed | -- | -- |
Mortgage History
| Date | Status | Loan Amount | Loan Type |
|---|---|---|---|
| Open | $513,000 | New Conventional | |
| Previous Owner | $287,000 | New Conventional | |
| Previous Owner | $280,000 | New Conventional | |
| Previous Owner | $213,750 | New Conventional |
Property History
| Date | Event | Price | Change | Sq Ft Price |
|---|---|---|---|---|
| 04/18/2025 04/18/25 | Sold | $575,000 | +15.0% | $363 / Sq Ft |
| 03/10/2025 03/10/25 | Pending | -- | -- | -- |
| 03/07/2025 03/07/25 | For Sale | $500,000 | 0.0% | $316 / Sq Ft |
| 03/01/2023 03/01/23 | Rented | $2,700 | +8.0% | -- |
| 01/08/2023 01/08/23 | Under Contract | -- | -- | -- |
| 01/05/2023 01/05/23 | For Rent | $2,500 | 0.0% | -- |
| 03/08/2019 03/08/19 | Sold | $225,000 | -8.1% | $153 / Sq Ft |
| 02/13/2019 02/13/19 | Pending | -- | -- | -- |
| 01/26/2019 01/26/19 | For Sale | $244,900 | 0.0% | $166 / Sq Ft |
| 12/21/2018 12/21/18 | Pending | -- | -- | -- |
| 11/12/2018 11/12/18 | Price Changed | $244,900 | -9.3% | $166 / Sq Ft |
| 09/26/2018 09/26/18 | Price Changed | $269,900 | -6.9% | $183 / Sq Ft |
| 06/27/2018 06/27/18 | For Sale | $289,900 | -- | $197 / Sq Ft |
Tax History Compared to Growth
Tax History
| Year | Tax Paid | Tax Assessment Tax Assessment Total Assessment is a certain percentage of the fair market value that is determined by local assessors to be the total taxable value of land and additions on the property. | Land | Improvement |
|---|---|---|---|---|
| 2025 | $6,607 | $594,000 | $118,800 | $475,200 |
| 2024 | $6,607 | $594,000 | $118,800 | $475,200 |
| 2023 | $6,607 | $472,000 | $94,400 | $377,600 |
| 2022 | $3,749 | $472,000 | $94,400 | $377,600 |
| 2021 | $3,749 | $0 | $0 | $0 |
| 2020 | $3,749 | $0 | $0 | $0 |
| 2019 | $3,684 | $0 | $0 | $0 |
| 2018 | $3,474 | $0 | $0 | $0 |
| 2017 | $3,474 | $0 | $0 | $0 |
| 2016 | $3,474 | $0 | $0 | $0 |
| 2015 | $3,326 | $0 | $0 | $0 |
| 2014 | -- | $248,200 | $221,000 | $27,200 |
| 2012 | -- | $28,800 | $10,167 | $18,633 |
Agents Affiliated with this Home
-
Donna Young

Seller's Agent in 2025
Donna Young
Coldwell Banker Realty
(215) 740-0618
2 in this area
53 Total Sales
-
Amy Cox

Buyer's Agent in 2025
Amy Cox
Compass RE
(215) 206-5903
5 in this area
88 Total Sales
-
Doug Gungor

Seller's Agent in 2019
Doug Gungor
Coldwell Banker Realty
(267) 455-2613
57 Total Sales
Map
Source: Bright MLS
MLS Number: PAPH2448938
APN: 213273900
- 545 Green Ln
- 517 Conarroe St
- 552 Leverington Ave
- 6106 Ridge Ave
- 472 Conarroe St
- 459 Green Ln
- 452 Leverington Ave
- 461 Conarroe St
- 628 Leverington Ave Unit 1
- 628 Leverington Ave Unit 5
- 468 Ripka St
- 438 1/2 Leverington Ave
- 447 Ripka St
- 505 Gates St
- 430 Martin St
- 200 Monastery Ave
- 553 Fairway Terrace
- 5955 Jannette St
- 593 Fairway Terrace
- 4359 Mitchell St






