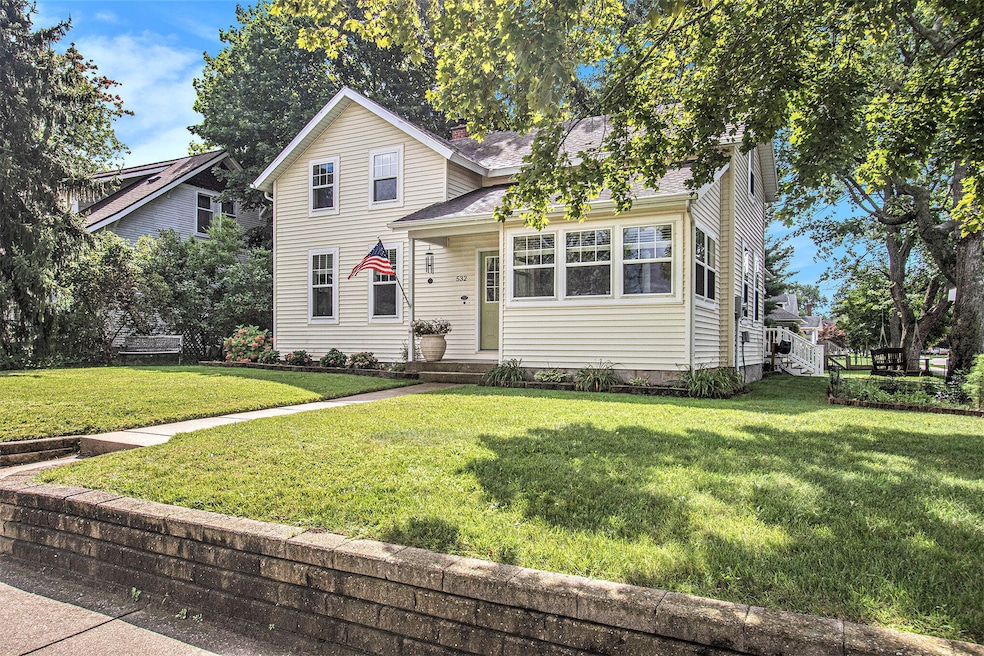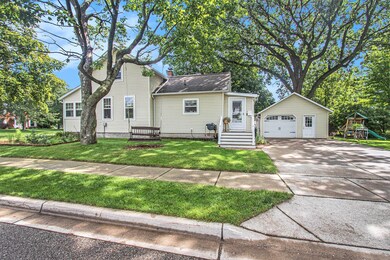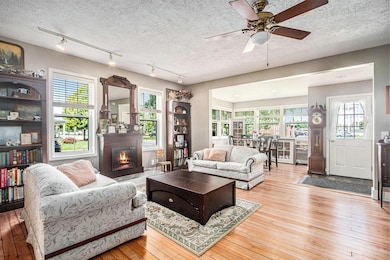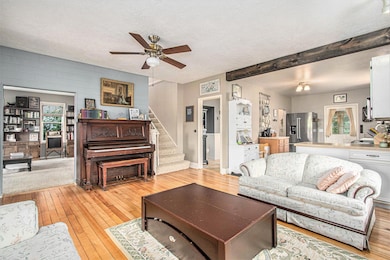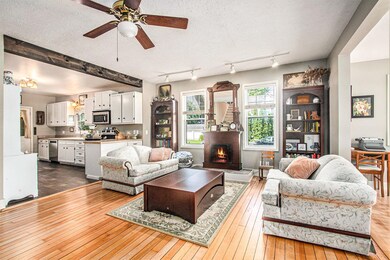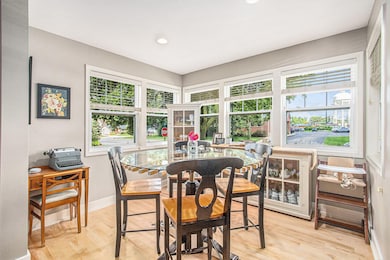532 E Main Ave Zeeland, MI 49464
Estimated payment $2,266/month
Highlights
- Farmhouse Style Home
- No HOA
- Enclosed Patio or Porch
- Lincoln Elementary School Rated A-
- 1.5 Car Detached Garage
- Laundry Room
About This Home
Welcome to this charming corner-lot home that blends old-home character with modern updates. Head inside through the enclosed breezeway, perfect for kicking off snowy boots or stashing everyday gear, before entering the heart of the home. The main floor features a spacious open layout where the kitchen, dining, and living room flow seamlessly together. The kitchen boasts plenty of counter space along with a newer refrigerator and dishwasher. A small laundry room is conveniently tucked away just off the kitchen. The living room highlights beautifully refinished hardwood floors that continue into the bright dining area, while the adjacent den with a barn slider door provides extra room to relax, entertain, or enjoy a quiet night in. A full bathroom and main-floor bedroom complete this level. Off the bedroom you'll find a staircase that leads to the basement, where flooring, ceiling, and can lights have been added to it. Head upstairs to find another full bath, secondary bedroom and primary bedroom. Both bedrooms come with walk-in closets, which is uncommon for homes in this area! The primary bedroom also features two skylight windows that fill the space with natural light. Outside, enjoy evenings around the fire pit, tend to your raised garden beds, or make use of the oversized 1.5 stall garage with electricity. Updates include a new Trane furnace and AC put in (2024). Best of all, you're just several blocks away from downtown Zeeland that's filled with shops, restaurants, year-round community events, and a picturesque small-town feel. Schedule your showing today!
Home Details
Home Type
- Single Family
Est. Annual Taxes
- $3,432
Year Built
- Built in 1872
Lot Details
- 9,932 Sq Ft Lot
- Lot Dimensions are 62 x 160
- Sprinkler System
- Garden
Parking
- 1.5 Car Detached Garage
Home Design
- Farmhouse Style Home
- Vinyl Siding
Interior Spaces
- 1,862 Sq Ft Home
- 2-Story Property
- Basement
- Michigan Basement
Kitchen
- Range
- Microwave
- Dishwasher
Bedrooms and Bathrooms
- 3 Bedrooms | 1 Main Level Bedroom
- 2 Full Bathrooms
Laundry
- Laundry Room
- Laundry on main level
- Dryer
- Washer
Outdoor Features
- Enclosed Patio or Porch
- Play Equipment
Utilities
- Forced Air Heating and Cooling System
- Heating System Uses Natural Gas
Community Details
- No Home Owners Association
Map
Home Values in the Area
Average Home Value in this Area
Tax History
| Year | Tax Paid | Tax Assessment Tax Assessment Total Assessment is a certain percentage of the fair market value that is determined by local assessors to be the total taxable value of land and additions on the property. | Land | Improvement |
|---|---|---|---|---|
| 2025 | $3,432 | $128,100 | $0 | $0 |
| 2024 | $3,297 | $116,800 | $0 | $0 |
| 2023 | $3,143 | $103,800 | $0 | $0 |
| 2022 | $3,108 | $90,300 | $0 | $0 |
| 2021 | $2,936 | $83,600 | $0 | $0 |
| 2020 | $2,903 | $78,900 | $0 | $0 |
| 2019 | $2,057 | $67,500 | $0 | $0 |
| 2018 | $2,027 | $63,400 | $0 | $0 |
| 2017 | $1,877 | $59,000 | $0 | $0 |
| 2016 | $1,877 | $51,500 | $0 | $0 |
| 2015 | -- | $49,600 | $0 | $0 |
| 2014 | -- | $45,800 | $0 | $0 |
Property History
| Date | Event | Price | List to Sale | Price per Sq Ft | Prior Sale |
|---|---|---|---|---|---|
| 11/12/2025 11/12/25 | Pending | -- | -- | -- | |
| 11/03/2025 11/03/25 | Price Changed | $375,000 | -1.3% | $201 / Sq Ft | |
| 10/01/2025 10/01/25 | Price Changed | $380,000 | -1.3% | $204 / Sq Ft | |
| 09/24/2025 09/24/25 | Price Changed | $385,000 | -1.3% | $207 / Sq Ft | |
| 09/16/2025 09/16/25 | Price Changed | $390,000 | -1.8% | $209 / Sq Ft | |
| 09/13/2025 09/13/25 | Price Changed | $397,000 | -0.5% | $213 / Sq Ft | |
| 08/29/2025 08/29/25 | For Sale | $399,000 | +77.3% | $214 / Sq Ft | |
| 03/05/2019 03/05/19 | Sold | $225,000 | -4.1% | $124 / Sq Ft | View Prior Sale |
| 01/14/2019 01/14/19 | Pending | -- | -- | -- | |
| 12/13/2018 12/13/18 | For Sale | $234,500 | -- | $129 / Sq Ft |
Purchase History
| Date | Type | Sale Price | Title Company |
|---|---|---|---|
| Interfamily Deed Transfer | -- | None Available | |
| Warranty Deed | $225,000 | Chicago Title Of Mi Inc | |
| Warranty Deed | -- | Attorney | |
| Warranty Deed | $137,000 | Chicago Title |
Mortgage History
| Date | Status | Loan Amount | Loan Type |
|---|---|---|---|
| Open | $180,800 | New Conventional | |
| Closed | $205,000 | New Conventional | |
| Previous Owner | $171,000 | New Conventional | |
| Previous Owner | $109,000 | Purchase Money Mortgage |
Source: MichRIC
MLS Number: 25044236
APN: 70-17-19-203-001
- 136 S Maple St
- 232 S Division St
- 741 E Plainfield Ave
- 241 Woodlawn Ct
- 276 S Maple St
- 230 S State St Unit 130
- 230 S State St Unit 133
- 230 S State St Unit 84
- 8951 N Clearwater Dr Unit 99
- 8903 N Clearwater Dr Unit 123
- 8641 Suntree Dr
- 133 W Garfield Ave
- 1751 N Trillium Cir Unit 13
- 241 Interlaken Ct
- 2000 Lakeview Dr
- 2056 84th Ave
- 9139 Perry Ct Unit Lot A
- 9558 Trillium Lake Dr Unit 44
- 303 W Main Ave
- 9140 Perry Ct Unit Lot B
