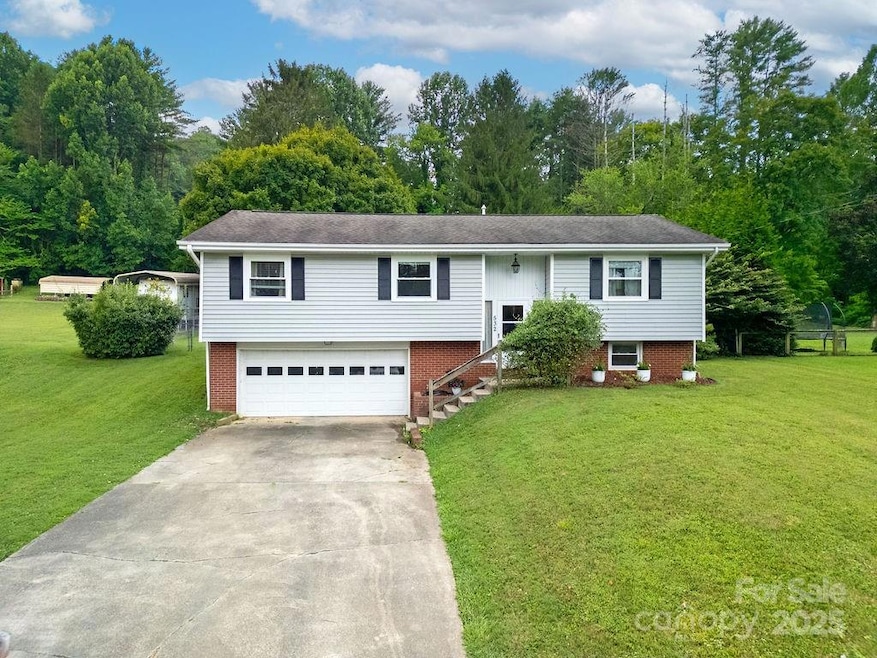
532 Elm Bend Rd Brevard, NC 28712
Estimated payment $2,781/month
Highlights
- Solar Power System
- Wooded Lot
- Screened Porch
- Deck
- Traditional Architecture
- 2 Car Attached Garage
About This Home
Welcome to your new home, just a short walk from the heart of Brevard! This elegant 3-bedroom, 2-bath residence with an additional bonus room showcases tasteful updates and generous outdoor living space. Inside, you'll find a fully renovated kitchen featuring stainless steel Samsung appliances, two-tone soft-close cabinetry, and sleek quartz countertops with ample prep space. The main level offers a bright, open-concept dining and living area filled with natural light, leading to a screened-in back porch — the perfect place to relax while your furry friends enjoy the spacious, fully fenced backyard. Downstairs, a versatile family room and bonus space provide endless options for guests, a home office, or hobby space. Whether you're looking to entertain or to simply enjoy the tranquility of the outdoors, this move-in-ready home offers a lifestyle to love.
Listing Agent
Looking Glass Realty Brokerage Email: caterina@lookingglassrealty.com License #323718 Listed on: 07/24/2025
Home Details
Home Type
- Single Family
Est. Annual Taxes
- $1,718
Year Built
- Built in 1971
Lot Details
- Chain Link Fence
- Back Yard Fenced
- Level Lot
- Wooded Lot
- Property is zoned GR8
Parking
- 2 Car Attached Garage
- Basement Garage
- Front Facing Garage
- Garage Door Opener
- Driveway
Home Design
- Traditional Architecture
- Bi-Level Home
- Brick Exterior Construction
- Vinyl Siding
Interior Spaces
- Ceiling Fan
- Insulated Windows
- Entrance Foyer
- Screened Porch
Kitchen
- Breakfast Bar
- Electric Oven
- Electric Range
- Microwave
- Dishwasher
- Disposal
Flooring
- Tile
- Vinyl
Bedrooms and Bathrooms
- 3 Main Level Bedrooms
- 2 Full Bathrooms
Laundry
- Laundry Room
- Dryer
- Washer
Finished Basement
- Interior Basement Entry
- Sump Pump
- Basement Storage
- Natural lighting in basement
Schools
- Brevard Elementary And Middle School
- Brevard High School
Utilities
- Central Air
- Floor Furnace
- Electric Water Heater
- Cable TV Available
Additional Features
- Solar Power System
- Deck
Community Details
- Morgan Heights Subdivision
Listing and Financial Details
- Assessor Parcel Number 8595-07-0345-000
Map
Home Values in the Area
Average Home Value in this Area
Tax History
| Year | Tax Paid | Tax Assessment Tax Assessment Total Assessment is a certain percentage of the fair market value that is determined by local assessors to be the total taxable value of land and additions on the property. | Land | Improvement |
|---|---|---|---|---|
| 2025 | $1,718 | $418,540 | $100,000 | $318,540 |
| 2024 | $1,477 | $244,850 | $80,000 | $164,850 |
| 2023 | $1,477 | $244,850 | $80,000 | $164,850 |
| 2022 | $1,477 | $244,850 | $80,000 | $164,850 |
| 2021 | $1,477 | $244,850 | $80,000 | $164,850 |
| 2020 | $1,087 | $170,920 | $0 | $0 |
| 2019 | $1,087 | $170,920 | $0 | $0 |
| 2018 | $1,745 | $170,920 | $0 | $0 |
| 2017 | $1,554 | $154,470 | $0 | $0 |
| 2016 | $1,531 | $154,470 | $0 | $0 |
| 2015 | $1,337 | $166,080 | $40,000 | $126,080 |
| 2014 | $1,337 | $166,080 | $40,000 | $126,080 |
Property History
| Date | Event | Price | Change | Sq Ft Price |
|---|---|---|---|---|
| 07/26/2025 07/26/25 | Pending | -- | -- | -- |
| 07/24/2025 07/24/25 | For Sale | $485,000 | +110.9% | $256 / Sq Ft |
| 07/26/2017 07/26/17 | Sold | $230,000 | -6.1% | $126 / Sq Ft |
| 06/12/2017 06/12/17 | Pending | -- | -- | -- |
| 05/05/2017 05/05/17 | For Sale | $245,000 | -- | $134 / Sq Ft |
Purchase History
| Date | Type | Sale Price | Title Company |
|---|---|---|---|
| Warranty Deed | $230,000 | None Available |
Mortgage History
| Date | Status | Loan Amount | Loan Type |
|---|---|---|---|
| Open | $184,000 | New Conventional |
Similar Homes in Brevard, NC
Source: Canopy MLS (Canopy Realtor® Association)
MLS Number: 4284670
APN: 8595-07-0345-000
- 168 River Ridge Rd
- 000 Greenville Hwy
- 123 Parkview Dr
- 306 Gallimore Rd
- 314 Gallimore Rd Unit 1
- M80 Pine Mountain Trail Unit M80
- 135 Dogwood Dr
- 315 E Main St
- 60 Woodside Dr
- 609 Maple St
- 197 Knob Creek Rd
- 206 Knob Creek Rd
- 426 Maple St
- TBD Grove St Unit 25
- 580 Maple St
- 200 Valley Overlook Dr
- D17 Caroline Ln
- TBD Caroline Ln Unit 7R
- 24 Middle Mount Rd
- TBD Three Mile Knob Rd Unit L2






