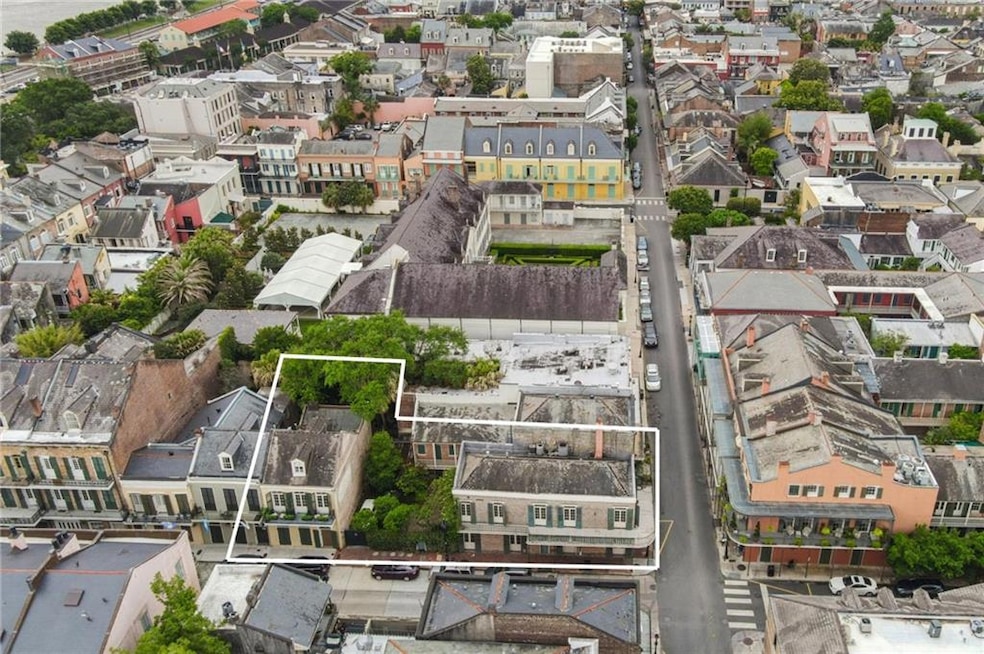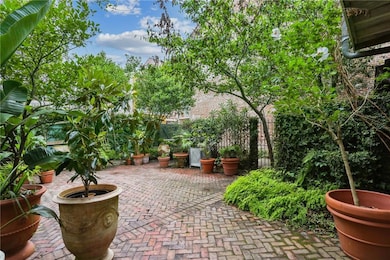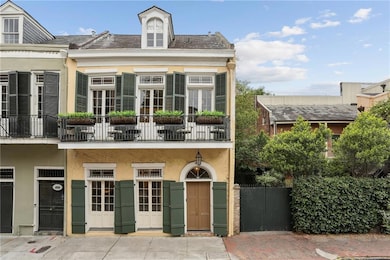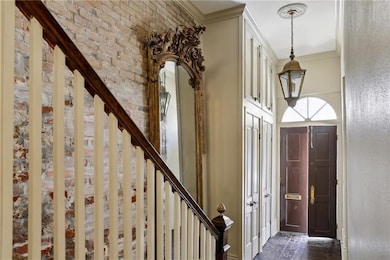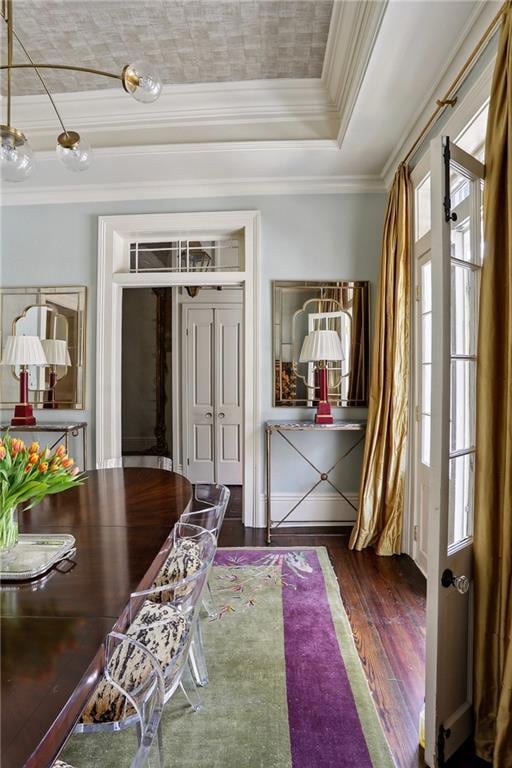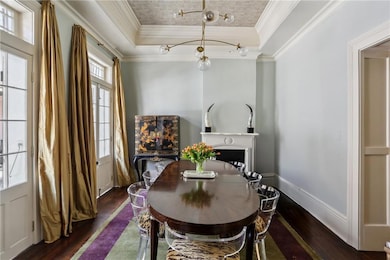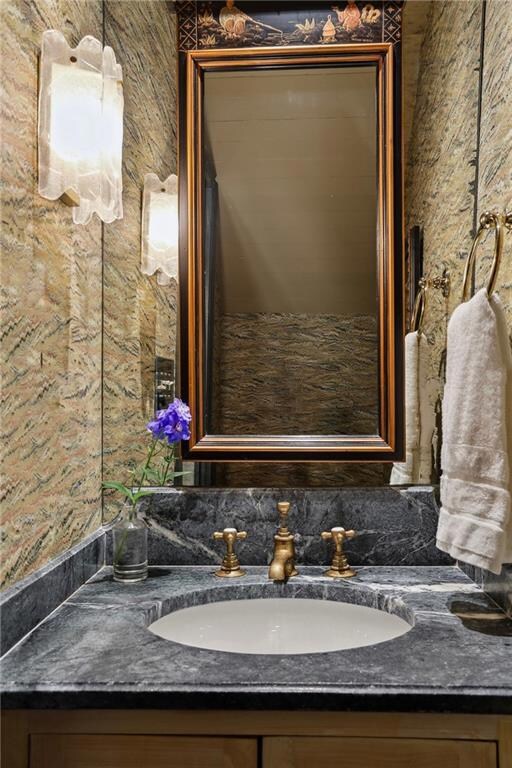
532 Governor Nicholls St New Orleans, LA 70116
French Quarter NeighborhoodEstimated payment $16,166/month
Highlights
- Corner Lot
- 3-minute walk to Ursulines Street Station
- Wood patio
- Balcony
- Courtyard
- 5-minute walk to Cabrini Playground
About This Home
Discover a rare opportunity to own two adjacent historic residences in the heart of the French Quarter connected by a courtyard and parking to create a versatile and elegant compound. 532 Governor Nicholls provides an impeccably restored Creole townhouse that is fully furnished and move-in ready, showcasing the refined work of Gracie Interiors. Period details like original hardwood floors, tall ceilings, and French doors blend seamlessly with modern comforts making this ideal as a primary residence or guesthouse, offering turnkey elegance in a prime location. Linked by gated parking and a verdant courtyard with space for a luxurious pool addition, 538 Governor Nicholls offers a grand 2-story corner property with sweeping wraparound gallery, waiting to be restored to its former grandeur and filled with character and historic details. The layout and scale are ideal for transforming into a show-stopping single-family home or luxury duplex, creating a private multi-residence estate. Whether you envision a luxurious personal residence with a guesthouse, a family compound, or a boutique hospitality venture, this offering delivers both charm and potential in the city's most iconic neighborhood.
Townhouse Details
Home Type
- Townhome
Est. Annual Taxes
- $18,769
Year Built
- Built in 1843
Lot Details
- Permeable Paving
- Oversized Lot
- Property is in very good condition
Home Design
- Brick Exterior Construction
- Slab Foundation
- Slate Roof
- Wood Siding
- Stucco
Interior Spaces
- 5,336 Sq Ft Home
- Property has 2 Levels
- Laundry in unit
Bedrooms and Bathrooms
- 6 Bedrooms
Parking
- 1 Parking Space
- Driveway
- Off-Street Parking
Outdoor Features
- Balcony
- Courtyard
- Wood patio
Additional Features
- City Lot
- Central Heating and Cooling System
Community Details
- 2 Units
Listing and Financial Details
- Tax Lot X & 1
- Assessor Parcel Number SQ 19
Map
Home Values in the Area
Average Home Value in this Area
Tax History
| Year | Tax Paid | Tax Assessment Tax Assessment Total Assessment is a certain percentage of the fair market value that is determined by local assessors to be the total taxable value of land and additions on the property. | Land | Improvement |
|---|---|---|---|---|
| 2025 | $18,769 | $142,200 | $7,180 | $135,020 |
| 2024 | $19,053 | $142,200 | $7,180 | $135,020 |
| 2023 | $20,114 | $142,950 | $7,180 | $135,770 |
| 2022 | $20,114 | $142,950 | $7,180 | $135,770 |
| 2021 | $16,130 | $112,050 | $7,180 | $104,870 |
| 2020 | $16,290 | $112,050 | $7,180 | $104,870 |
| 2019 | $8,784 | $65,000 | $6,770 | $58,230 |
| 2018 | $8,957 | $65,000 | $6,770 | $58,230 |
| 2017 | $8,538 | $65,000 | $6,770 | $58,230 |
| 2016 | $8,806 | $65,000 | $6,770 | $58,230 |
| 2015 | $8,627 | $65,000 | $6,770 | $58,230 |
| 2014 | -- | $65,000 | $6,770 | $58,230 |
| 2013 | -- | $48,000 | $6,770 | $41,230 |
Property History
| Date | Event | Price | Change | Sq Ft Price |
|---|---|---|---|---|
| 05/17/2025 05/17/25 | For Sale | $2,644,000 | +90.9% | $496 / Sq Ft |
| 05/06/2025 05/06/25 | For Sale | $1,385,000 | -12.3% | $538 / Sq Ft |
| 07/13/2021 07/13/21 | Sold | -- | -- | -- |
| 06/13/2021 06/13/21 | Pending | -- | -- | -- |
| 04/08/2021 04/08/21 | For Sale | $1,580,000 | +110.7% | $614 / Sq Ft |
| 05/10/2013 05/10/13 | Sold | -- | -- | -- |
| 04/10/2013 04/10/13 | Pending | -- | -- | -- |
| 06/03/2011 06/03/11 | For Sale | $750,000 | -- | $357 / Sq Ft |
Purchase History
| Date | Type | Sale Price | Title Company |
|---|---|---|---|
| Cash Sale Deed | $1,580,000 | None Available | |
| Cash Sale Deed | $1,245,000 | Winters Title Agency Inc | |
| Warranty Deed | $650,000 | -- |
Similar Homes in New Orleans, LA
Source: ROAM MLS
MLS Number: 2501986
APN: 2-08-1-005-07
- 1204 Chartres St Unit 7
- 1132 Decatur St
- 1140 Decatur St Unit 3
- 1140 Decatur St Unit 5
- 1221 Decatur St Unit 103
- 1227 Chartres St Unit 2-B
- 1128 Decatur St Unit B
- 1128 Decatur St Unit A
- 1225 Chartres St Unit 14
- 1200 Decatur St
- 1214 Decatur St Unit 3
- 1214 Decatur St Unit 11
- 1214 Decatur St Unit 10
- 45 French Market Place
- 627 Ursulines Ave Unit 9
- 1100 N Peters St Unit 33
- 1139 Royal St Unit E
- 1133 Royal St Unit 1
- 1111 Royal St Unit C
- 1103 Royal St Unit 201
