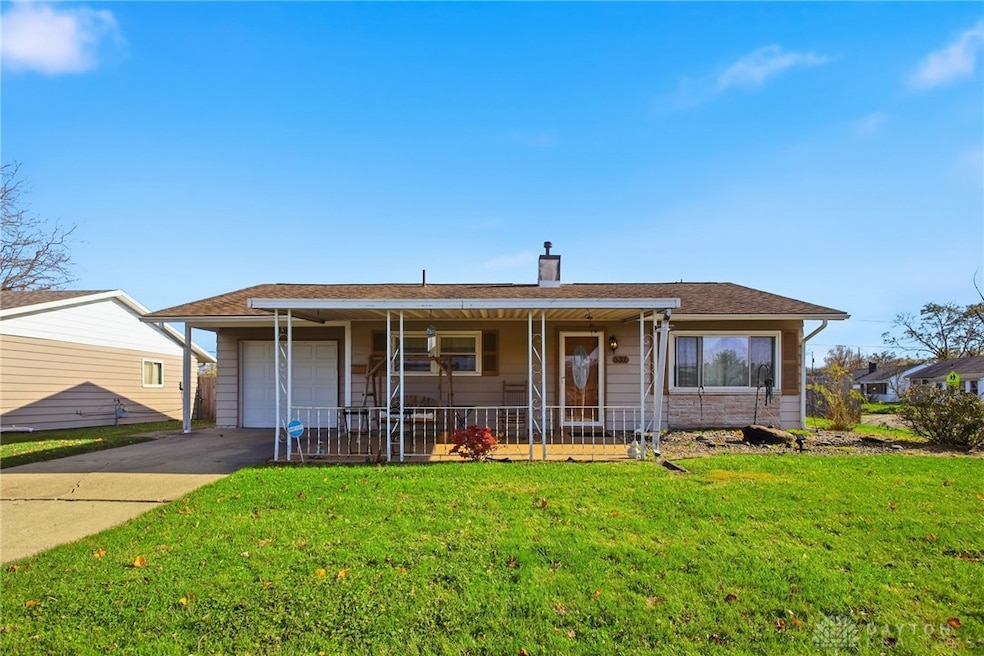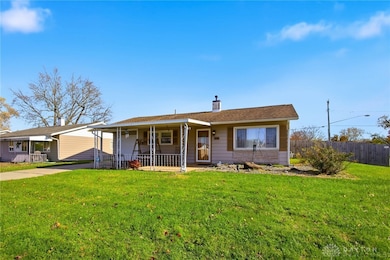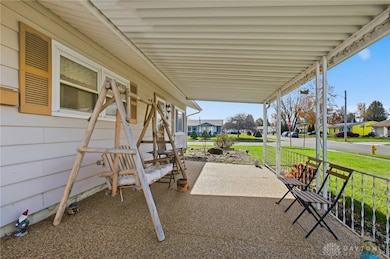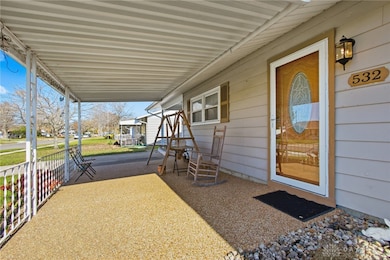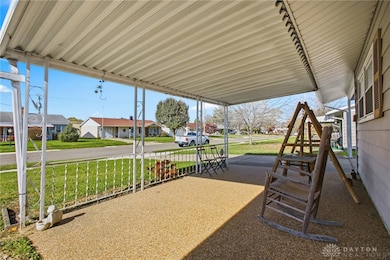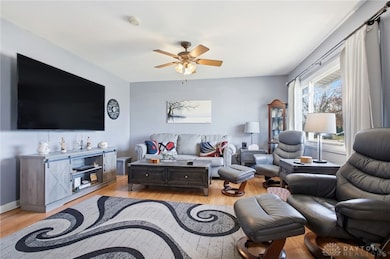532 Gruen Dr Springfield, OH 45505
Estimated payment $868/month
Highlights
- Deck
- Porch
- Bathroom on Main Level
- No HOA
- 1 Car Attached Garage
- Forced Air Heating and Cooling System
About This Home
Welcome to this charming three-bedroom, one-bath ranch that offers a warm, open layout perfect for comfortable living. The updated kitchen flows seamlessly into the living room, creating an inviting space. The home features a large, extended primary bedroom with beautiful french doors that lead directly to the back deck. The backyard offers a large shed with plenty of storage room. Updates throughout the home include; refreshed kitchen finishes, new flooring in the kitchen and living room, updated privacy fence, new shed, updated garage door and garage door opener, and new storm doors. The Pebble stone accent on the front porch adds a clean, welcoming touch to the exterior. This home has been very well maintained with thoughtful improvements inside and out. Schedule your showing today!
Listing Agent
Keller Williams Advisors Rlty Brokerage Phone: (937) 848-6255 License #2020000690 Listed on: 11/14/2025

Co-Listing Agent
Keller Williams Advisors Rlty Brokerage Phone: (937) 848-6255 License #2016005416
Home Details
Home Type
- Single Family
Est. Annual Taxes
- $929
Year Built
- 1957
Lot Details
- 10,000 Sq Ft Lot
Parking
- 1 Car Attached Garage
Home Design
- Slab Foundation
- Vinyl Siding
Interior Spaces
- 1,041 Sq Ft Home
- 1-Story Property
- Vinyl Clad Windows
Kitchen
- Range
- Microwave
- Dishwasher
- Disposal
Bedrooms and Bathrooms
- 3 Bedrooms
- Bathroom on Main Level
- 1 Full Bathroom
Outdoor Features
- Deck
- Porch
Utilities
- Forced Air Heating and Cooling System
- Heating System Uses Natural Gas
Community Details
- No Home Owners Association
- Maple Dell Sub Subdivision
Listing and Financial Details
- Property Available on 11/14/25
- Assessor Parcel Number 3400700022211012
Map
Home Values in the Area
Average Home Value in this Area
Tax History
| Year | Tax Paid | Tax Assessment Tax Assessment Total Assessment is a certain percentage of the fair market value that is determined by local assessors to be the total taxable value of land and additions on the property. | Land | Improvement |
|---|---|---|---|---|
| 2024 | $929 | $28,450 | $6,080 | $22,370 |
| 2023 | $1,371 | $28,450 | $6,080 | $22,370 |
| 2022 | $1,404 | $28,450 | $6,080 | $22,370 |
| 2021 | $1,200 | $22,440 | $4,180 | $18,260 |
| 2020 | $1,268 | $23,670 | $4,180 | $19,490 |
| 2019 | $1,272 | $23,670 | $4,180 | $19,490 |
| 2018 | $1,468 | $26,090 | $3,480 | $22,610 |
| 2017 | $1,467 | $23,346 | $3,483 | $19,863 |
| 2016 | $1,469 | $23,346 | $3,483 | $19,863 |
| 2015 | $1,419 | $22,688 | $3,483 | $19,205 |
| 2014 | $1,413 | $22,688 | $3,483 | $19,205 |
| 2013 | $1,398 | $22,688 | $3,483 | $19,205 |
Property History
| Date | Event | Price | List to Sale | Price per Sq Ft |
|---|---|---|---|---|
| 11/14/2025 11/14/25 | For Sale | $150,000 | -- | $144 / Sq Ft |
Purchase History
| Date | Type | Sale Price | Title Company |
|---|---|---|---|
| Warranty Deed | $80,000 | None Available | |
| Interfamily Deed Transfer | -- | -- |
Mortgage History
| Date | Status | Loan Amount | Loan Type |
|---|---|---|---|
| Open | $78,764 | FHA |
Source: Dayton REALTORS®
MLS Number: 947829
APN: 34-00700-02221-1012
- 2751 Share St
- 2733 Elmore Dr
- 728 Mavor St
- 438 Lawnview Ave
- 2434 Irwin Ave
- 360 Buxton Ave
- 2422 Lexington Ave
- 528 Geron Dr
- 327 Buxton Ave
- 2605 Morton Dr
- 2345 Irwin Ave
- 3012 E High St
- 3154 Sherwood Park Dr
- 3158 Meadow Wood Dr
- 415 Sherwood Park Dr
- 400 S Arlington Ave Unit 402
- 429 S Arlington Ave
- 2702 Maplewood Ave
- 500 S Belmont Ave Unit 502
- 106 Cottage Place
- 2650 E High St
- 2680 E High St
- 3225 Maplewood Ave
- 2100 E High St
- 1910 E High St
- 1590-1592 E High St
- 1576 E High St
- 1580 Highland Ave Unit 1582 1/2
- 2880 Dwight Rd
- 731 E High St
- 536 Homeview Ave
- 312 Selma Rd Unit 1/2
- 312 Selma Rd
- 314 Selma Rd Unit 1/2
- 314 Selma Rd
- 909 S Limestone St
- 913 S Limestone St
- 700 E McCreight Ave
- 44 W High St Unit B
- 25 Mill Run Place
