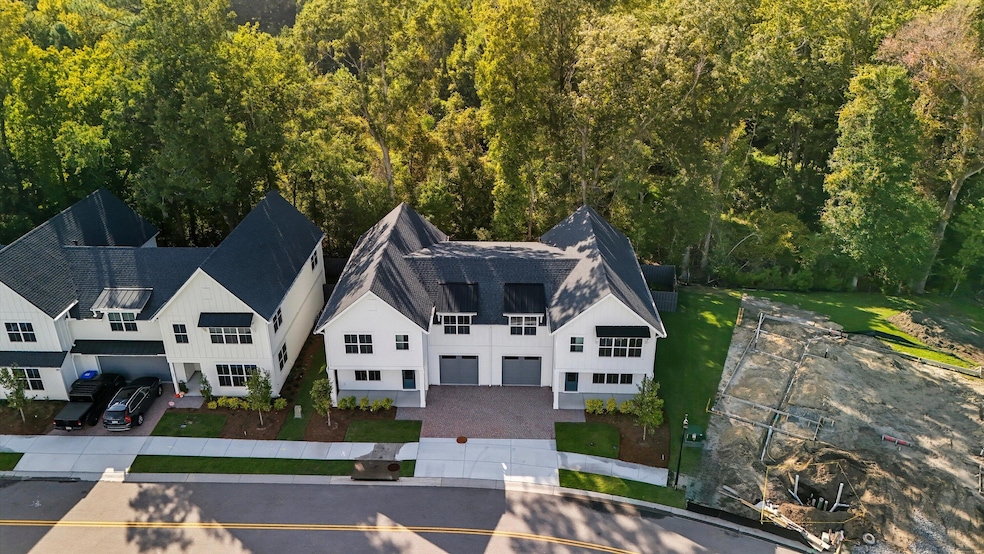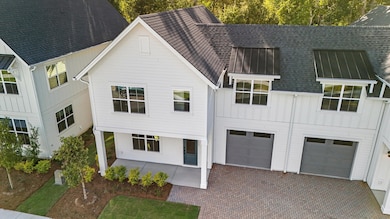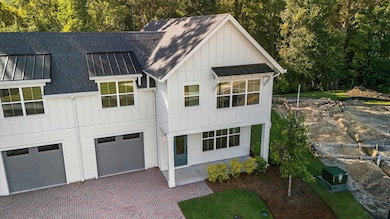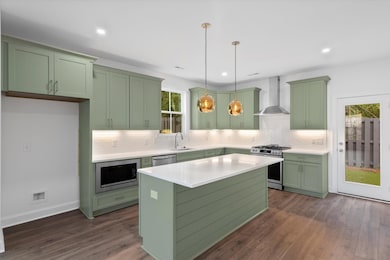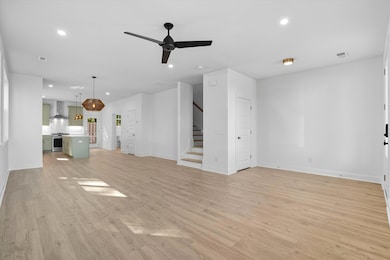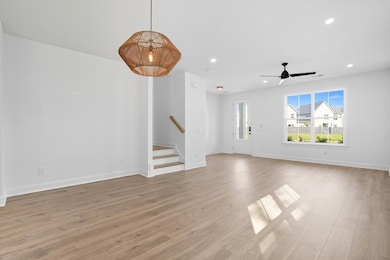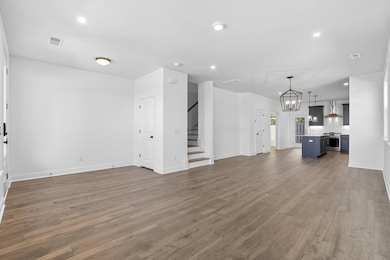532 Hayes Park Blvd Johns Island, SC 29455
Estimated payment $9,414/month
About This Home
Check out this recently completed, never lived, DUPLEX in Johns Island's hottest new community! Looking for a great investment? Need to place some 1031 money? Hayes Park is a walkable urban oasis with everything you need steps from your front door. This unique community is as vibrant as it is practical. A wine & butcher shop, eateries, chiropractic & aesthetic services, & even an urgent care, are all just a stroll away! The floors plans mirror each other. Bright, open concept floor plan on the main level with bedrooms and a huge laundry room upstairs. There are closets galore, a two car garage & a spacious yard with turf and brick pavers for easy maintenance. If you're looking for aninvestment that offers style, space, & a location where everything is within reach, this property checks all the right boxes. The HOA includes exterior insurance, termite bond, pressure washing, yard maintenance & irrigation. Units are fee simple & each have their own tms number. Ask about lender credit of up to 1% of loan amount.
Listing Agent
Keller Williams Realty Charleston West Ashley License #46659 Listed on: 11/14/2025

Property Details
Home Type
- Multi-Family
Year Built
- Built in 2025
HOA Fees
- $998 Monthly HOA Fees
Parking
- 2 Car Garage
- Garage Door Opener
- Open Parking
Home Design
- Duplex
- Slab Foundation
- Architectural Shingle Roof
- Metal Roof
Interior Spaces
- 5 Bedrooms
- 4,340 Sq Ft Home
- 2-Story Property
- Washer and Electric Dryer Hookup
Kitchen
- Gas Range
- Microwave
- Dishwasher
- Disposal
Schools
- Angel Oak Elementary School 4K-1/Johns Island Elementary School 2-5
- Haut Gap Middle School
- St. Johns High School
Additional Features
- 7,841 Sq Ft Lot
- Central Heating and Cooling System
Community Details
- 2 Units
- Hayes Park Subdivision
Listing and Financial Details
- Home warranty included in the sale of the property
Map
Home Values in the Area
Average Home Value in this Area
Property History
| Date | Event | Price | List to Sale | Price per Sq Ft |
|---|---|---|---|---|
| 11/14/2025 11/14/25 | For Sale | $1,340,000 | +100.0% | $309 / Sq Ft |
| 10/27/2025 10/27/25 | Price Changed | $670,000 | -4.0% | $309 / Sq Ft |
| 10/07/2025 10/07/25 | For Sale | $698,000 | -- | $322 / Sq Ft |
Source: CHS Regional MLS
MLS Number: 25030446
- 540 Hayes Park Blvd Unit Lot 7
- 105 Risewell Ct
- 548 Hayes Park Blvd Unit Hr 09
- 524 Hayes Park Blvd Unit Lot 3
- 524 Hayes Park Blvd
- 204 Saunter Ct
- 560 Hayes Park Blvd Unit Hr 12
- 412 Oak Hammock Ct Unit Lot 53
- 100 Risewell Ct
- 416 Oak Hammock Ct
- 416 Oak Hammock Ct Unit Lot 52
- 312 Livewell Ct Unit Lot 44
- 409 Oak Hammock Ct Unit Lot 50
- 409 Oak Hammock Ct
- The Lodge Plan at Hayes Park - Paired Villas
- The Rovington Plan at Hayes Park - Quad Villas
- The Chardonnay Plan at Hayes Park - Atrium Villas
- The Malbec Plan at Hayes Park - Atrium Villas
- The Prosecco Plan at Hayes Park - Atrium Villas
- The Petit Syrah Plan at Hayes Park - Atrium Villas
- 536 Hayes Park Blvd
- 2029 Harlow Way
- 1514 Thoroughbred Blvd
- 1474 Brownswood Rd
- 1546 Fishbone Dr
- 3297 Walter Dr
- 2714 Sunrose Ln
- 3014 Reva Ridge Dr
- 2925 Wilson Creek Ln
- 1735 Brittlebush Ln
- 5081 Cranesbill Way
- 2319 Brinkley Rd
- 2030 Wildts Battery Blvd
- 2027 Blue Bayou Blvd
- 15 Stardust Way
- 1832 Produce Ln
- 1830 Produce Ln
- 1828 Produce Ln
- 1823 Produce Ln
- 2629 Alamanda Dr
