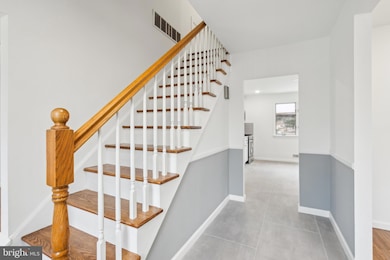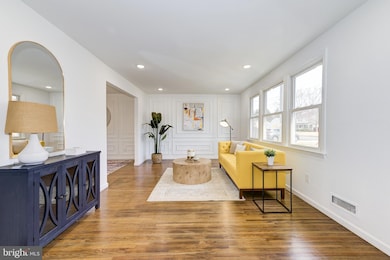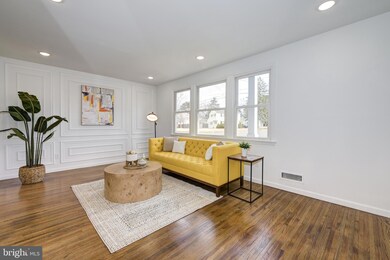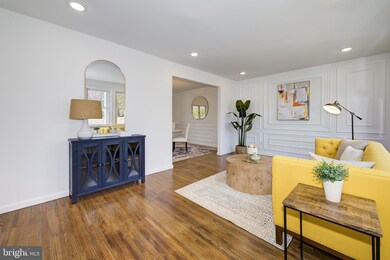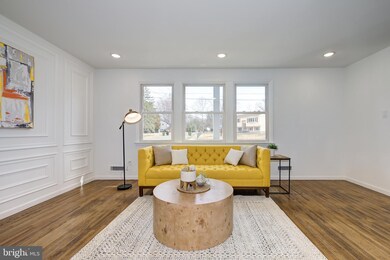
532 Hudson Ave Pitman, NJ 08071
Highlights
- Above Ground Pool
- Colonial Architecture
- Traditional Floor Plan
- Eat-In Gourmet Kitchen
- Deck
- Solid Hardwood Flooring
About This Home
As of July 2025Welcome to your dream home! This newly remodeled contemporary colonial, located in the heart of Pitman, NJ, is a perfect blend of classic design and modern elegance.
Key Features:
Bedrooms & Bathrooms: 4 spacious bedrooms and 1.5 bathrooms.
Interior: A colonial floor plan accented with contemporary flair featuring refurbished original hardwood flooring, designer accent wainscoting, crown molding, and recessed lighting.
Kitchen: An inviting kitchen equipped with all-new stainless-steel appliances, quartz countertops, white oak cabinets, tile flooring, and designer lighting.
Living Spaces: The foyer entrance leads to a bright and sunny living room connected to the dining room, with a separate doorway to the family room. The main floor also includes a laundry room and a half bath.
Upper Level: A staircase leads to 4 spacious bedrooms and a fantastic modern main bathroom with a shower and tub combination.
Backyard: Accessible from the kitchen, the backyard features a large wooden deck with, an above-ground pool, a hot tub, fence and a shed. Note: Backyard items are sold "as is" but appear well-maintained and in good working order. The house comes with a new roof and updated HVAC system approximately2-4 years old. Location: Convenience: Located within 30 minutes of Center City Philadelphia, with direct access to Jersey Shore routes and just minutes from the Turnpike to New York.
Community: Pitman boasts a cozy, small-town charm with lots of unique family-owned stores and eateries that make you feel like you're on Broadway. Don't miss this opportunity to live in a small town with easy access to big cities! Make this charming contemporary colonial your forever home today. . Open house Sat 1-3pm and Sunday 1-3pm Some photos are virtually staged.
Last Agent to Sell the Property
Weichert Realtors-Turnersville License #0233156 Listed on: 03/05/2025

Home Details
Home Type
- Single Family
Est. Annual Taxes
- $8,568
Year Built
- Built in 1962 | Remodeled in 2025
Lot Details
- 0.31 Acre Lot
- Lot Dimensions are 80.00 x 170.00
- Infill Lot
- Property is in excellent condition
- Zoning described as Reesidential
Parking
- 1 Car Attached Garage
- 3 Driveway Spaces
- Front Facing Garage
Home Design
- Colonial Architecture
- Contemporary Architecture
- Frame Construction
- Architectural Shingle Roof
Interior Spaces
- 1,763 Sq Ft Home
- Property has 2 Levels
- Traditional Floor Plan
- Crown Molding
- Wainscoting
- Recessed Lighting
- Awning
- Insulated Doors
- Family Room Off Kitchen
- Living Room
- Dining Room
- Crawl Space
- Laundry on main level
Kitchen
- Eat-In Gourmet Kitchen
- Upgraded Countertops
Flooring
- Solid Hardwood
- Ceramic Tile
Bedrooms and Bathrooms
- 4 Bedrooms
- Walk-In Closet
- Whirlpool Bathtub
- Bathtub with Shower
Accessible Home Design
- More Than Two Accessible Exits
Pool
- Above Ground Pool
- Spa
Outdoor Features
- Deck
- Exterior Lighting
- Outdoor Grill
Schools
- Memorial Elementary School
- Pitman Middle School
- Pitman High School
Utilities
- 90% Forced Air Heating and Cooling System
- 150 Amp Service
- Natural Gas Water Heater
- Municipal Trash
- Cable TV Available
Community Details
- No Home Owners Association
Listing and Financial Details
- Tax Lot 00003
- Assessor Parcel Number 15-00209-00003
Ownership History
Purchase Details
Home Financials for this Owner
Home Financials are based on the most recent Mortgage that was taken out on this home.Purchase Details
Home Financials for this Owner
Home Financials are based on the most recent Mortgage that was taken out on this home.Purchase Details
Home Financials for this Owner
Home Financials are based on the most recent Mortgage that was taken out on this home.Similar Homes in Pitman, NJ
Home Values in the Area
Average Home Value in this Area
Purchase History
| Date | Type | Sale Price | Title Company |
|---|---|---|---|
| Deed | $306,000 | First American Title | |
| Bargain Sale Deed | -- | -- | |
| Deed | $210,000 | -- |
Mortgage History
| Date | Status | Loan Amount | Loan Type |
|---|---|---|---|
| Open | $374,100 | New Conventional | |
| Closed | $338,400 | Construction | |
| Previous Owner | $130,000 | New Conventional | |
| Previous Owner | $75,000 | Commercial | |
| Previous Owner | $95,650 | New Conventional | |
| Previous Owner | $110,000 | Purchase Money Mortgage | |
| Previous Owner | $10,000 | Credit Line Revolving |
Property History
| Date | Event | Price | Change | Sq Ft Price |
|---|---|---|---|---|
| 07/08/2025 07/08/25 | Sold | $430,000 | +1.2% | $244 / Sq Ft |
| 06/10/2025 06/10/25 | Pending | -- | -- | -- |
| 04/24/2025 04/24/25 | Price Changed | $425,000 | -5.6% | $241 / Sq Ft |
| 03/05/2025 03/05/25 | For Sale | $450,000 | +47.1% | $255 / Sq Ft |
| 12/20/2024 12/20/24 | Sold | $306,000 | +2.0% | $174 / Sq Ft |
| 12/03/2024 12/03/24 | Pending | -- | -- | -- |
| 11/12/2024 11/12/24 | Price Changed | $299,995 | -8.5% | $170 / Sq Ft |
| 11/02/2024 11/02/24 | For Sale | $327,900 | -- | $186 / Sq Ft |
Tax History Compared to Growth
Tax History
| Year | Tax Paid | Tax Assessment Tax Assessment Total Assessment is a certain percentage of the fair market value that is determined by local assessors to be the total taxable value of land and additions on the property. | Land | Improvement |
|---|---|---|---|---|
| 2024 | $8,343 | $245,300 | $63,700 | $181,600 |
| 2023 | $8,343 | $245,300 | $63,700 | $181,600 |
| 2022 | $8,014 | $245,300 | $63,700 | $181,600 |
| 2021 | $7,404 | $172,500 | $55,600 | $116,900 |
| 2020 | $7,642 | $172,500 | $55,600 | $116,900 |
| 2019 | $7,462 | $172,500 | $55,600 | $116,900 |
| 2018 | $7,336 | $172,500 | $55,600 | $116,900 |
| 2017 | $7,245 | $172,500 | $55,600 | $116,900 |
| 2016 | $7,105 | $172,500 | $55,600 | $116,900 |
| 2015 | $6,914 | $172,500 | $55,600 | $116,900 |
| 2014 | $6,702 | $172,500 | $55,600 | $116,900 |
Agents Affiliated with this Home
-
Robin Baselice

Seller's Agent in 2025
Robin Baselice
Weichert Corporate
(609) 254-7761
4 in this area
148 Total Sales
-
Andrea Evans

Buyer's Agent in 2025
Andrea Evans
Real Broker, LLC
(856) 430-4732
1 in this area
12 Total Sales
-
Christopher Valianti

Seller's Agent in 2024
Christopher Valianti
RE/MAX
(856) 347-0052
52 in this area
276 Total Sales
Map
Source: Bright MLS
MLS Number: NJGL2053712
APN: 15-00209-0000-00003
- 510 Elm Ave
- 623 Hudson Ave
- 509 Spruce Ave
- 505 Spruce Ave
- 107 Elm Ave
- 0 Lambs Rd Unit NJGL2048944
- 425 N Broadway
- 16 Kenton Ave
- 407 N Broadway
- 14 4th Ave
- 302 Montgomery Ave
- 110 Montgomery Ave
- 107 7th Ave
- 134 1st Ave
- 518 Carew Ave
- 961 Main St
- 0 Pitman Rd Unit NJGL2052460
- 21 N Fernwood Ave
- 612 Howard Ave
- 559 Florence Ave


