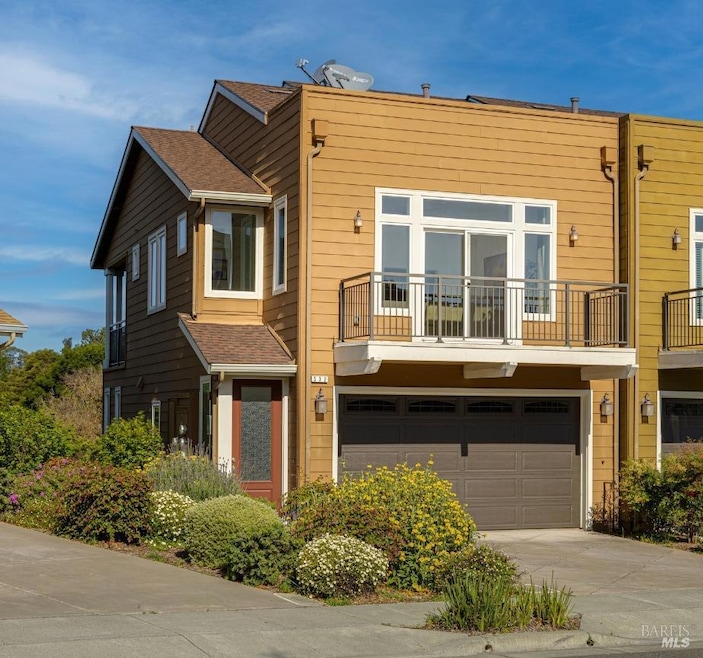
532 Jade St Petaluma, CA 94952
Western Petaluma NeighborhoodHighlights
- Downtown View
- Clubhouse
- Engineered Wood Flooring
- Grant Elementary School Rated A-
- Contemporary Architecture
- End Unit
About This Home
As of December 2024Welcome to 532 Jade Street in Desirable Quarry Heights! Situated in West Petaluma & built in 2017 this exceptional 3 bed 2.5 bath 1907 sq ft split level end unit home has beautiful open views of downtown Petaluma and private backyard. Hand-selected upgrades, lots of ambient light in the living room, engineered hardwood floors granite countertops, and stainless steel appliances are featured. Other amenities include a walk-in pantry, upgraded hardware, central heat and air-conditioning, built in home theatre system, a low maintenance back-yard with open space behind. The open plan layout includes kitchen, dining, and living spaces on the main level. The primary suite offers views of the pasture where you can see deer roaming. The property has a 2-car garage and convenient access to HWY 101. Quarry Heights community offers outdoor parks, private walking paths, sports courts, playgrounds, and a clubhouse. The location is close to Petaluma's best restaurants, shopping, community parks, outdoor recreation, and local schools.
Last Agent to Sell the Property
Navigate Real Estate License #01240796 Listed on: 12/01/2024
Home Details
Home Type
- Single Family
Est. Annual Taxes
- $9,411
Year Built
- Built in 2017
Lot Details
- 510 Sq Ft Lot
- Landscaped
HOA Fees
- $342 Monthly HOA Fees
Parking
- 2 Car Direct Access Garage
Property Views
- Downtown
- Hills
Home Design
- Contemporary Architecture
- Shingle Roof
- Composition Roof
Interior Spaces
- 1,907 Sq Ft Home
- 3-Story Property
- Ceiling Fan
- Great Room
- Combination Dining and Living Room
Kitchen
- Walk-In Pantry
- Free-Standing Gas Range
- Range Hood
- Microwave
- Dishwasher
- Kitchen Island
- Stone Countertops
Flooring
- Engineered Wood
- Carpet
- Tile
Bedrooms and Bathrooms
- 3 Bedrooms
- Bathroom on Main Level
- Stone Bathroom Countertops
- Bathtub with Shower
Laundry
- Laundry in unit
- Dryer
- Washer
Outdoor Features
- Balcony
- Covered Patio or Porch
Utilities
- Central Heating and Cooling System
Listing and Financial Details
- Assessor Parcel Number 019-830-004-000
Community Details
Overview
- Association fees include common areas, insurance, ground maintenance, management
- Stone Ridge At Quarry Heights Association, Phone Number (707) 285-0612
Amenities
- Community Barbecue Grill
- Clubhouse
Recreation
- Community Playground
Ownership History
Purchase Details
Home Financials for this Owner
Home Financials are based on the most recent Mortgage that was taken out on this home.Purchase Details
Home Financials for this Owner
Home Financials are based on the most recent Mortgage that was taken out on this home.Similar Homes in Petaluma, CA
Home Values in the Area
Average Home Value in this Area
Purchase History
| Date | Type | Sale Price | Title Company |
|---|---|---|---|
| Grant Deed | $810,000 | First American Title | |
| Grant Deed | $652,000 | First American Title Company |
Mortgage History
| Date | Status | Loan Amount | Loan Type |
|---|---|---|---|
| Previous Owner | $553,000 | New Conventional | |
| Previous Owner | $585,604 | New Conventional |
Property History
| Date | Event | Price | Change | Sq Ft Price |
|---|---|---|---|---|
| 12/13/2024 12/13/24 | Sold | $810,000 | 0.0% | $425 / Sq Ft |
| 12/09/2024 12/09/24 | Pending | -- | -- | -- |
| 12/01/2024 12/01/24 | For Sale | $810,000 | -- | $425 / Sq Ft |
Tax History Compared to Growth
Tax History
| Year | Tax Paid | Tax Assessment Tax Assessment Total Assessment is a certain percentage of the fair market value that is determined by local assessors to be the total taxable value of land and additions on the property. | Land | Improvement |
|---|---|---|---|---|
| 2025 | $9,411 | $250,300 | $76,647 | $173,653 |
| 2024 | $9,411 | $726,871 | $290,590 | $436,281 |
| 2023 | $9,411 | $712,620 | $284,893 | $427,727 |
| 2022 | $9,206 | $698,648 | $279,307 | $419,341 |
| 2021 | $8,903 | $684,950 | $273,831 | $411,119 |
| 2020 | $9,159 | $677,928 | $271,024 | $406,904 |
| 2019 | $8,967 | $664,636 | $265,710 | $398,926 |
| 2018 | $9,000 | $651,604 | $260,500 | $391,104 |
| 2017 | $3,790 | $185,519 | $185,519 | $0 |
| 2016 | $3,726 | $181,882 | $181,882 | $0 |
| 2015 | -- | $179,150 | $179,150 | $0 |
Agents Affiliated with this Home
-
Timo Rivetti

Seller's Agent in 2024
Timo Rivetti
Navigate Real Estate
(707) 477-8396
30 in this area
116 Total Sales
Map
Source: Bay Area Real Estate Information Services (BAREIS)
MLS Number: 324094129
APN: 019-830-004
- 2 Topaz Ct
- 3 Amethyst Ct
- 221 Preston Ct
- 2020 Chetwood Dr
- 3 Lapis Ct
- 1757 Guadalupe St Unit 36436895
- 45 Augusta Cir
- 1044 Mcnear Ave
- 21 Branching Way
- 1821 Lakeville Hwy Unit 77
- 311 Sherri Ct
- 1863 Mountain View Ave
- 840 Sprucewood Ct
- 723 I St
- 449 Purrington Rd
- 1170 I St
- 15 Kingswood Dr
- 1303 Ponderosa Dr
- 1313 Saint Francis Dr
- 316 Vallejo St
