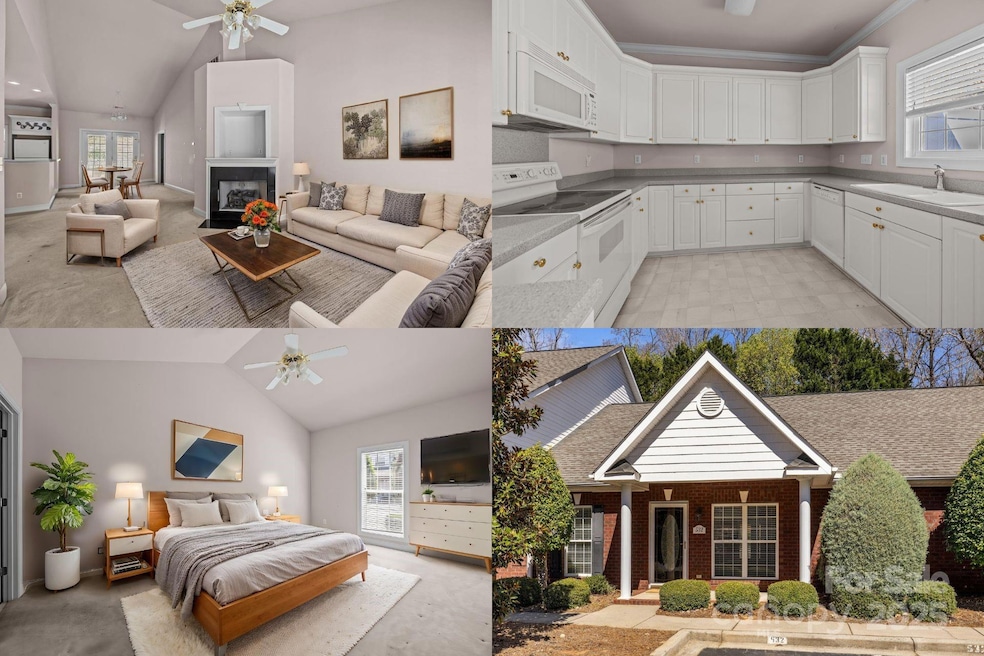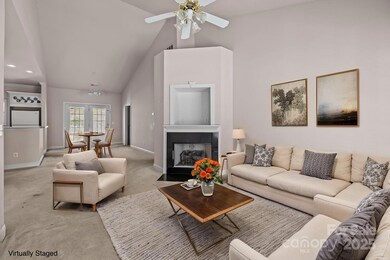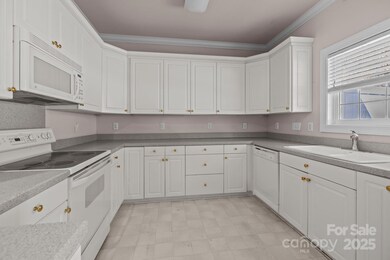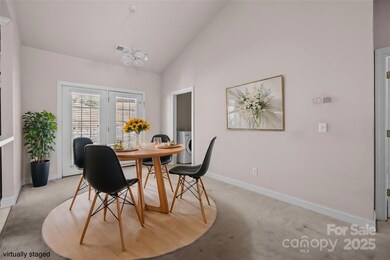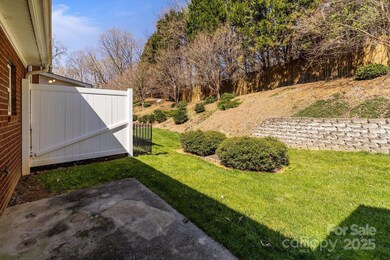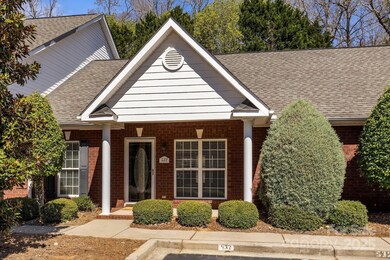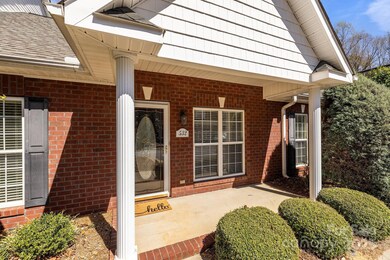
532 Knighton Hill Rd Rock Hill, SC 29732
Highlights
- Laundry Room
- Central Heating and Cooling System
- Level Lot
- 1-Story Property
About This Home
As of June 2025Fantastic Investment Opportunity - Near Charlotte & Fort Mill - Selling "as-is" Discover the potential of this charming condo, priced to allow you to add your personal touches & bring it to its full potential. Offering comfort & convenience in a prime location, this home is filled w/warmth & natural light from large windows. The spacious family room w/high ceilings & a natural gas fireplace create the perfect space to unwind. The primary suite features an ensuite bath w/dual sinks—your private retreat. 2nd full bath & secondary bedroom provide comfort & privacy for family & guests. Enjoy outdoor living w/2 inviting patio areas—1 in the front, offering shade & a welcoming entrance & another in the back for added privacy. 2 private parking spaces. Nestled in Rock Hill & conveniently located near Fort Mill & Charlotte, this home also offers easy access to the natural beauty of Laurel Creek, Lake Wylie & Ebenezer Park. Located in the highly sought-after District #6 school zone!
Last Agent to Sell the Property
Keller Williams South Park Brokerage Email: kbernard@empowerhome.com License #259162 Listed on: 03/26/2025

Property Details
Home Type
- Condominium
Est. Annual Taxes
- $632
Year Built
- Built in 2000
HOA Fees
- $130 Monthly HOA Fees
Home Design
- Slab Foundation
Interior Spaces
- 1,232 Sq Ft Home
- 1-Story Property
- Family Room with Fireplace
- Dishwasher
- Laundry Room
Bedrooms and Bathrooms
- 2 Main Level Bedrooms
- 2 Full Bathrooms
Parking
- Parking Lot
- 2 Assigned Parking Spaces
Schools
- Ebinport Elementary School
- Dutchman Creek Middle School
- Northwestern High School
Utilities
- Central Heating and Cooling System
- Cable TV Available
Community Details
- New Town HOA Management, Llc Association
- Magnolia Place Subdivision
- Mandatory home owners association
Listing and Financial Details
- Assessor Parcel Number 592-12-01-009
Ownership History
Purchase Details
Home Financials for this Owner
Home Financials are based on the most recent Mortgage that was taken out on this home.Purchase Details
Similar Homes in Rock Hill, SC
Home Values in the Area
Average Home Value in this Area
Purchase History
| Date | Type | Sale Price | Title Company |
|---|---|---|---|
| Personal Reps Deed | $185,000 | None Listed On Document | |
| Deed | $114,900 | -- |
Mortgage History
| Date | Status | Loan Amount | Loan Type |
|---|---|---|---|
| Open | $129,500 | New Conventional |
Property History
| Date | Event | Price | Change | Sq Ft Price |
|---|---|---|---|---|
| 07/01/2025 07/01/25 | For Rent | $1,650 | 0.0% | -- |
| 06/09/2025 06/09/25 | Sold | $185,000 | -7.5% | $150 / Sq Ft |
| 04/28/2025 04/28/25 | Price Changed | $200,000 | -11.1% | $162 / Sq Ft |
| 03/26/2025 03/26/25 | For Sale | $225,000 | -- | $183 / Sq Ft |
Tax History Compared to Growth
Tax History
| Year | Tax Paid | Tax Assessment Tax Assessment Total Assessment is a certain percentage of the fair market value that is determined by local assessors to be the total taxable value of land and additions on the property. | Land | Improvement |
|---|---|---|---|---|
| 2024 | $632 | $4,508 | $0 | $4,508 |
| 2023 | $648 | $4,508 | $0 | $4,508 |
| 2022 | $650 | $4,508 | $0 | $4,508 |
| 2021 | -- | $4,508 | $0 | $4,508 |
| 2020 | $649 | $4,508 | $0 | $0 |
| 2019 | $591 | $3,920 | $0 | $0 |
| 2018 | $587 | $3,920 | $0 | $0 |
| 2017 | $554 | $3,920 | $0 | $0 |
| 2016 | $543 | $3,920 | $0 | $0 |
| 2014 | $581 | $3,920 | $0 | $3,920 |
| 2013 | $581 | $4,560 | $0 | $4,560 |
Agents Affiliated with this Home
-
Ekaterina Rustamova
E
Seller's Agent in 2025
Ekaterina Rustamova
Allen Tate Realtors
(551) 246-9523
20 Total Sales
-
Kristen Bernard

Seller's Agent in 2025
Kristen Bernard
Keller Williams South Park
(704) 610-3302
4 in this area
436 Total Sales
-
Nara Gregg

Buyer's Agent in 2025
Nara Gregg
Allen Tate Realtors
(602) 740-0883
1 in this area
89 Total Sales
Map
Source: Canopy MLS (Canopy Realtor® Association)
MLS Number: 4234864
APN: 5921201009
- 511 Birmingham Ct
- 507 Birmingham Ct
- 512 Scarboro Ln
- 3063 Wimbledon Ln
- 2923 Harlinsdale Dr Unit 19
- 2971 Kaneland Ct
- 4263 Rambling Rose Ln Unit 23
- 3230 Kingsfield Rd
- 2854 Harlinsdale Dr
- 800 Warrington Place
- 2972 Kaneland Ct
- 3217 Celanese Rd
- 3250 Celanese Rd
- 1302 Warrington Place
- 3316 Fairhaven Rd
- 104 Hallmark Crossing
- 2087 Poinsett Dr
- 630 Deberry Hollow
- 2129 James Ct
- 3708 Celanese Rd
