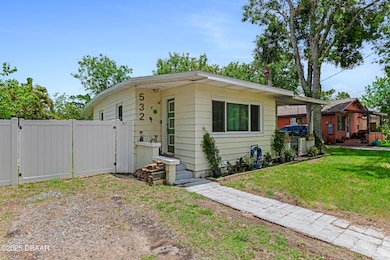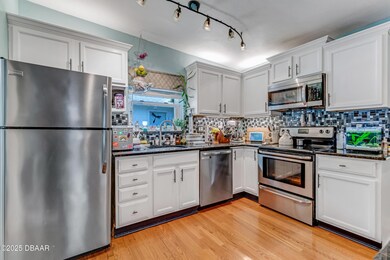532 Lafayette St Port Orange, FL 32127
Estimated payment $1,533/month
Total Views
3,641
2
Beds
1
Bath
1,064
Sq Ft
$235
Price per Sq Ft
Highlights
- Wood Flooring
- No HOA
- Home Office
- Spruce Creek High School Rated A-
- Cottage
- Side Porch
About This Home
Cute Bungalow cottage home with Full Solar power! August 2025: Brand new 2.5 ton Central HVAC unit and Triple Door Refrigerator/Freezer w/ Icemaker. One owner over last 12 plus years has updated this cute mid-century home. Features 2bd 1 bath ,office and large laundry room with all appliances even the wine cooler included. Large back yard. This home brings the ease of living and the ease of outdoor entertaining. New Privacy fence
Home Details
Home Type
- Single Family
Est. Annual Taxes
- $2,183
Year Built
- Built in 1953
Lot Details
- 5,227 Sq Ft Lot
- West Facing Home
- Privacy Fence
- Back Yard Fenced
Home Design
- Cottage
- Block Foundation
Interior Spaces
- 1,064 Sq Ft Home
- 1-Story Property
- Ceiling Fan
- Home Office
- Utility Room
- Fire and Smoke Detector
Kitchen
- Electric Oven
- Electric Cooktop
- Microwave
- ENERGY STAR Qualified Refrigerator
- ENERGY STAR Qualified Dishwasher
- Wine Cooler
Flooring
- Wood
- Tile
Bedrooms and Bathrooms
- 2 Bedrooms
- 1 Full Bathroom
Laundry
- Laundry Room
- Dryer
- Washer
Outdoor Features
- Shed
- Side Porch
Utilities
- Cooling Available
- Central Heating
- Heat Pump System
- Electric Water Heater
- Cable TV Available
Community Details
- No Home Owners Association
- Marshall Subdivision
Listing and Financial Details
- Assessor Parcel Number 6341-03-00-0230
Map
Create a Home Valuation Report for This Property
The Home Valuation Report is an in-depth analysis detailing your home's value as well as a comparison with similar homes in the area
Home Values in the Area
Average Home Value in this Area
Tax History
| Year | Tax Paid | Tax Assessment Tax Assessment Total Assessment is a certain percentage of the fair market value that is determined by local assessors to be the total taxable value of land and additions on the property. | Land | Improvement |
|---|---|---|---|---|
| 2025 | $1,023 | $98,839 | -- | -- |
| 2024 | $1,023 | $96,054 | -- | -- |
| 2023 | $1,023 | $93,257 | $0 | $0 |
| 2022 | $966 | $90,541 | $19,475 | $71,066 |
| 2021 | $1,367 | $66,966 | $19,000 | $47,966 |
| 2020 | $1,461 | $72,802 | $14,725 | $58,077 |
| 2019 | $1,416 | $70,995 | $12,113 | $58,882 |
| 2018 | $370 | $38,604 | $0 | $0 |
| 2017 | $363 | $37,810 | $0 | $0 |
| 2016 | $341 | $37,032 | $0 | $0 |
| 2015 | $345 | $36,775 | $0 | $0 |
| 2014 | $858 | $35,881 | $0 | $0 |
Source: Public Records
Property History
| Date | Event | Price | Change | Sq Ft Price |
|---|---|---|---|---|
| 05/30/2025 05/30/25 | For Sale | $249,900 | +380.6% | $235 / Sq Ft |
| 12/13/2013 12/13/13 | Sold | $52,000 | 0.0% | $49 / Sq Ft |
| 09/24/2013 09/24/13 | Pending | -- | -- | -- |
| 09/04/2013 09/04/13 | For Sale | $52,000 | -- | $49 / Sq Ft |
Source: Daytona Beach Area Association of REALTORS®
Purchase History
| Date | Type | Sale Price | Title Company |
|---|---|---|---|
| Special Warranty Deed | $52,000 | Adams Cameron Title Svcs Inc | |
| Trustee Deed | -- | None Available | |
| Special Warranty Deed | $105,000 | Watson Title Insurance Inc | |
| Trustee Deed | -- | None Available | |
| Warranty Deed | $48,000 | -- |
Source: Public Records
Mortgage History
| Date | Status | Loan Amount | Loan Type |
|---|---|---|---|
| Open | $52,175 | FHA | |
| Previous Owner | $104,176 | FHA | |
| Previous Owner | $120,000 | Fannie Mae Freddie Mac | |
| Previous Owner | $30,000 | Stand Alone Second | |
| Previous Owner | $93,000 | Fannie Mae Freddie Mac | |
| Previous Owner | $49,500 | Stand Alone First | |
| Previous Owner | $59,000 | Stand Alone First |
Source: Public Records
Source: Daytona Beach Area Association of REALTORS®
MLS Number: 1213955
APN: 6341-03-00-0230
Nearby Homes
- 4440 Halifax Dr
- 805 Louisville St Unit 7
- 805 Louisville St Unit 2
- 90 Dunlawton Ave Unit 1
- 3230 S Ridgewood Ave
- 820 Little Town Rd
- 1045 Amber Cir
- 3131 S Ridgewood Ave Unit 2090
- 5090 Riverside Dr Unit 108
- 5090 Riverside Dr Unit 103
- 962 Stonybrook Cir
- 3606 S Peninsula Dr Unit 812
- 3433 S Peninsula Dr Unit 100
- 980 Canal View Blvd Unit N-3
- 980 Canal View Blvd Unit B2
- 980 Canal View Blvd Unit N2
- 2801 S Ridgewood Ave Unit 409
- 3605 Cardinal Blvd
- 3635 Cardinal Blvd Unit 1
- 211 Sandy Cir







