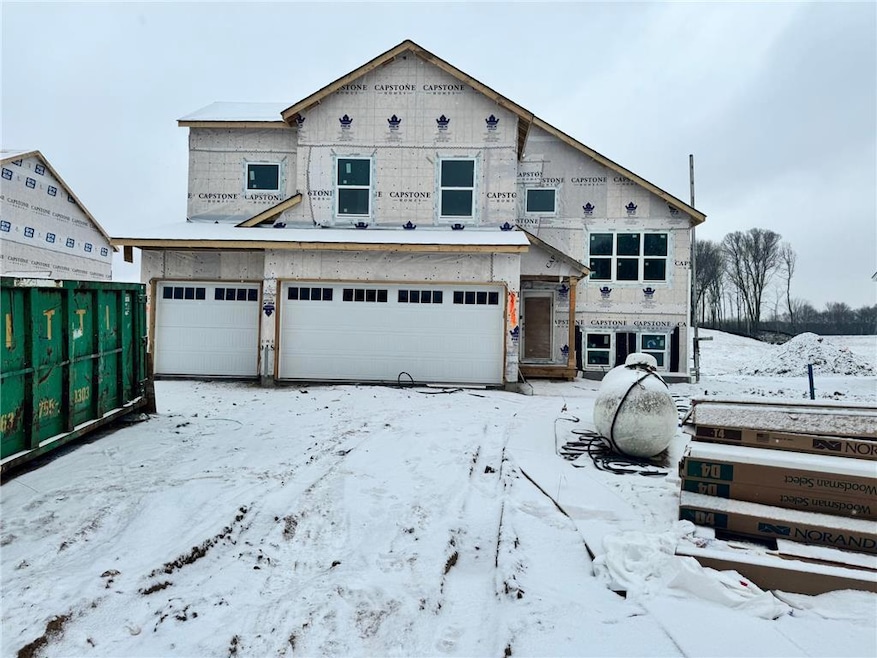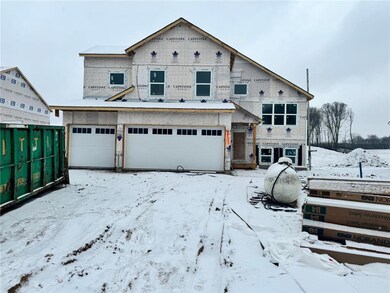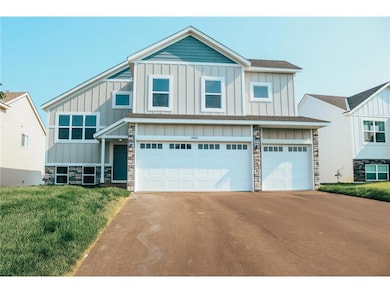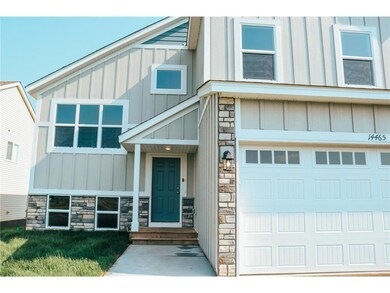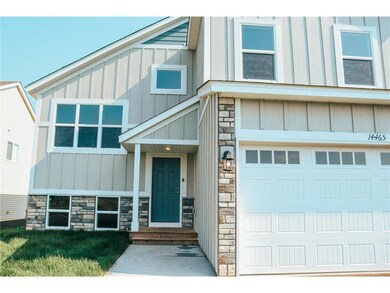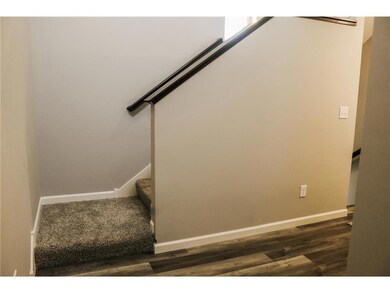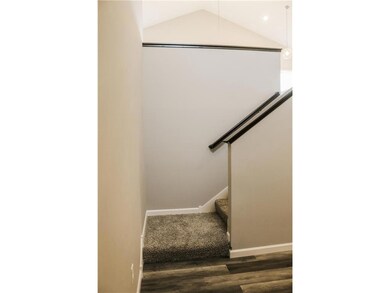532 Lagrandeur Rd Somerset, WI 54025
Estimated payment $2,539/month
About This Home
Ask about our 5.25% interest rate promo with our preferred lender. Welcome to The Newport. This thoughtful layout features functional living spaces, natural lighting throughout, a gourmet kitchen and spacious bedrooms. The main level boasts vaulted ceilings, gas fireplace, wonderful entertaining spaces along with two bedrooms, a full bath and office space on the main level. The owner's suite offers a private bath and walk-in closet. The lower level has an added family room, two bedrooms a full bath and an additional flex space with double doors.
Map
Home Details
Home Type
Single Family
Year Built
2025
Lot Details
0
Parking
3
Listing Details
- Prop. Type: Single-Family
- Directions: Head northeast on WI-35/WI-64 E Take exit 9 toward Somerset/Osceola Turn left onto WI-35/WI-64BUS Turn right onto Lagrandeur Rd Community will be straight ahead
- New Construction: No
- Year Built: 2025
- Cleared Acreage: < 1/2
- Full Street Address: 532 Lagrandeur Road
- Type 5 Heat Fuel: Natural Gas
- Kitchen Level: Main
- Lot Acreage: 0.29
- Municipality Type: City
- Other Rm1 Level: Main
- Other Rm1 Name: Flex Room
- Lot Description Waterfront: No
- Special Features: NewHome
- Property Sub Type: Detached
Interior Features
- Appliances: Dishwasher, Microwave, Range, Refrigerator
- Has Basement: Walk Out/Outer Door
- Room Bedroom2 Level: Main
- Bedroom 3 Level: Main
- Bedroom 4 Level: Lower
- Room Bedroom5 Level: Lower
- Dining Room Dining Room Level: Main
- Family Room Level: Lower
- Living Room Level: Main
- Master Bedroom Master Bedroom Level: Upper
- Master Bedroom Master Bedroom Width: 14
- Three Quarter Bathrooms: 1
- Second Floor Total Sq Ft: 2654.00
Exterior Features
- Exterior Building Type: Single Family/Detached, 3 Story
- Exterior: Wood Shake
Garage/Parking
- Parking Features:Workshop in Garage: Attached
- Garage Spaces: 3.0
Utilities
- Water Waste: Municipal Water, Municipal Sewer
Schools
- Junior High Dist: Somerset
Lot Info
- Zoning: Residential-Single
- Acreage Range: 0.0 to .499
- Lot Sq Ft: 12632
Building Info
- New Development: No
Tax Info
- Tax Year: 2025
Home Values in the Area
Average Home Value in this Area
Property History
| Date | Event | Price | List to Sale | Price per Sq Ft |
|---|---|---|---|---|
| 02/07/2025 02/07/25 | Price Changed | $404,900 | -1.2% | -- |
| 01/08/2025 01/08/25 | For Sale | $409,900 | -- | -- |
Source: Western Wisconsin REALTORS® Association
MLS Number: 6646263
- 530 Lagrandeur Rd
- 525 Lagrandeur Rd
- 907 Pine Vale Avenue Ave
- The Rockport Plan at Pine Vale
- The Newport Plan at Pine Vale
- The Brook View Plan at Pine Vale
- The Cheyenne Plan at Pine Vale
- The Ashton Plan at Pine Vale
- The Waverly Plan at Pine Vale
- The Mulbery Plan at Pine Vale
- The Primrose Plan at Pine Vale
- The Water Stone Plan at Pine Vale
- 910 Pine Vale Avenue Ave
- 906 Pine Vale Avenue Ave
- 821 Sutherland St
- 336 Aspen Dr
- 325 Aspen Dr
- 829 Sutherland St
- 837 Sutherland St
- 318 Aspen Dr
- 308 Willow St Unit 5
- 120 Sarah Ln
- 2180 Island Dr
- 1920 W 5th St
- 543 Homestead Trail
- 920 Sharptail Run
- 1480 Co Rd A
- 659 Industrial Blvd
- 653 N 2nd St
- 801 W 8th St
- 611 S Dakota Ave
- 107 S Knowles Ave Unit 306
- 307 S Knowles Ave
- 190 Sawmill Ln Unit 11
- 455 S Arch Ave Unit A
- 421 S Green Ave
- 1380 Heritage Dr
- 1612 Dorset Ln
- 323 Williamsburg Plaza Unit D
- 1617 Charleston Dr
