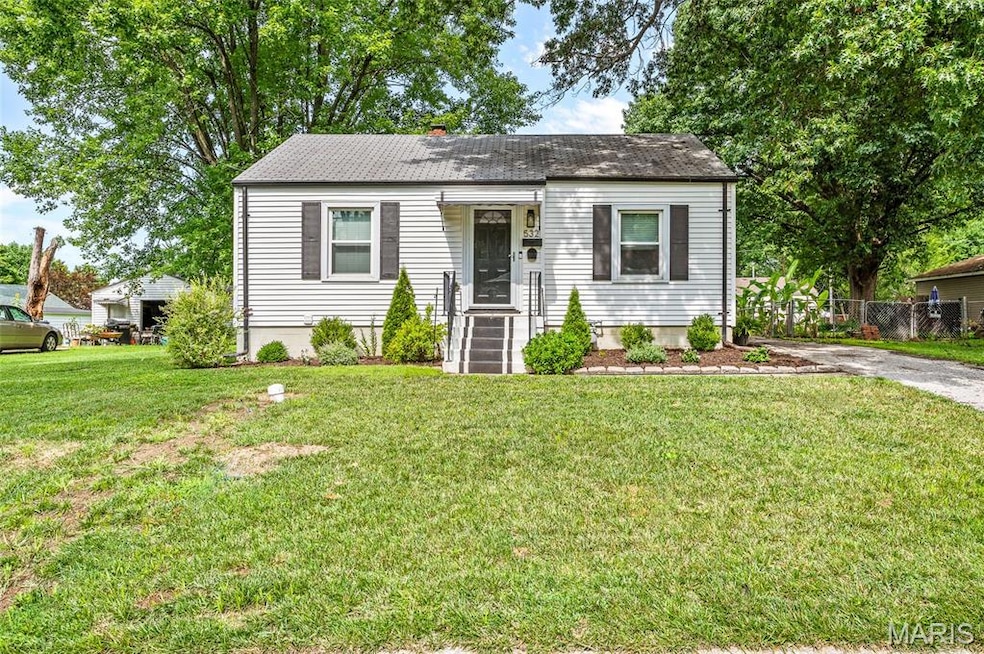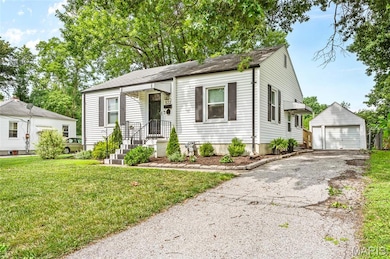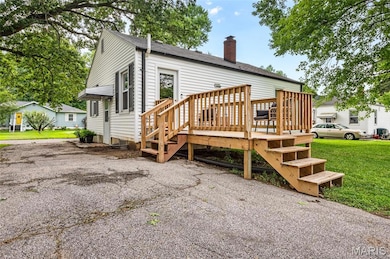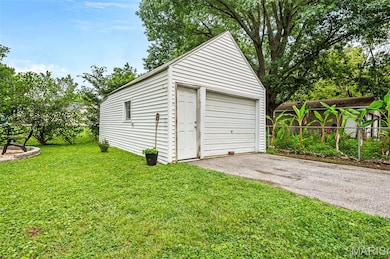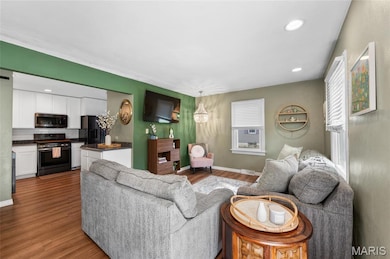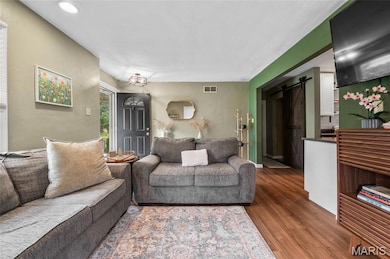
532 Meadow Ln Collinsville, IL 62234
Estimated payment $1,043/month
Highlights
- Traditional Architecture
- Living Room
- 1-Story Property
- No HOA
- Ceramic Tile Flooring
- Forced Air Heating and Cooling System
About This Home
You do not want to miss out on this super cute home. This beautifully remodeled 2-bedroom, 2-bath home offers a perfect blend of comfort and style. Step inside to discover new luxury vinyl plank flooring throughout, a stunning kitchen with quartz countertops, a farmhouse sink, and sleek black stainless steel appliances. The hall bathroom features modern tile flooring, a tiled shower, and a stylish barn door. The finished basement provides additional living space with a large family room and a full bathroom—perfect for relaxing or entertaining. Outside, enjoy a brand new deck, a cozy fire pit area, and a beautiful backyard. Additional updates include new wiring in 2021 and a new sewer line installed in 2023. The garage is included but not warranted. Located in a quiet area, this approximately 1440 sq ft living area home offers a peaceful setting with modern conveniences throughout. Ring doorbells do not stay.
Schedule your showing today to see all this home has to offer!
Home Details
Home Type
- Single Family
Est. Annual Taxes
- $2,222
Year Built
- Built in 1945 | Remodeled
Lot Details
- 7,701 Sq Ft Lot
- Lot Dimensions are 70 x 110
Parking
- 1 Car Garage
Home Design
- House
- Traditional Architecture
Interior Spaces
- 1-Story Property
- Family Room
- Living Room
Flooring
- Ceramic Tile
- Luxury Vinyl Plank Tile
Bedrooms and Bathrooms
- 2 Bedrooms
Partially Finished Basement
- Basement Fills Entire Space Under The House
- Basement Ceilings are 8 Feet High
Schools
- Collinsville Dist 10 Elementary And Middle School
- Collinsville High School
Utilities
- Forced Air Heating and Cooling System
Community Details
- No Home Owners Association
Listing and Financial Details
- Assessor Parcel Number 13-2-21-22-18-302-038
Map
Home Values in the Area
Average Home Value in this Area
Tax History
| Year | Tax Paid | Tax Assessment Tax Assessment Total Assessment is a certain percentage of the fair market value that is determined by local assessors to be the total taxable value of land and additions on the property. | Land | Improvement |
|---|---|---|---|---|
| 2023 | $2,222 | $37,710 | $8,780 | $28,930 |
| 2022 | $2,482 | $34,870 | $8,120 | $26,750 |
| 2021 | $2,350 | $34,020 | $8,000 | $26,020 |
| 2020 | $2,266 | $32,460 | $7,630 | $24,830 |
| 2019 | $1,784 | $31,350 | $7,370 | $23,980 |
| 2018 | $1,731 | $29,700 | $6,990 | $22,710 |
| 2017 | $1,723 | $29,110 | $6,850 | $22,260 |
| 2016 | $1,806 | $29,110 | $6,850 | $22,260 |
| 2015 | $1,883 | $31,150 | $8,370 | $22,780 |
| 2014 | $1,883 | $31,150 | $8,370 | $22,780 |
| 2013 | $1,883 | $31,150 | $8,370 | $22,780 |
Property History
| Date | Event | Price | Change | Sq Ft Price |
|---|---|---|---|---|
| 07/20/2025 07/20/25 | Pending | -- | -- | -- |
| 07/18/2025 07/18/25 | For Sale | $155,000 | +10.7% | $108 / Sq Ft |
| 03/01/2023 03/01/23 | Sold | $140,000 | +3.7% | $109 / Sq Ft |
| 02/01/2023 02/01/23 | Pending | -- | -- | -- |
| 01/27/2023 01/27/23 | For Sale | $135,000 | +187.2% | $105 / Sq Ft |
| 03/27/2020 03/27/20 | Sold | $47,000 | +4.4% | $60 / Sq Ft |
| 02/21/2020 02/21/20 | Pending | -- | -- | -- |
| 02/12/2020 02/12/20 | For Sale | $45,000 | -- | $57 / Sq Ft |
Purchase History
| Date | Type | Sale Price | Title Company |
|---|---|---|---|
| Warranty Deed | $140,000 | Abstracts & Titles | |
| Warranty Deed | -- | Community Title & Escrow | |
| Special Warranty Deed | -- | Metro Title & Escrow Co | |
| Special Warranty Deed | -- | None Available | |
| Quit Claim Deed | -- | None Available | |
| Interfamily Deed Transfer | -- | None Available | |
| Warranty Deed | $90,000 | Abstracts & Titles Inc |
Mortgage History
| Date | Status | Loan Amount | Loan Type |
|---|---|---|---|
| Open | $112,000 | New Conventional | |
| Closed | $6,000 | No Value Available | |
| Previous Owner | $92,000 | New Conventional | |
| Previous Owner | $58,100 | New Conventional | |
| Previous Owner | $91,575 | FHA | |
| Previous Owner | $90,000 | Purchase Money Mortgage |
Similar Homes in Collinsville, IL
Source: MARIS MLS
MLS Number: MIS25049908
APN: 13-2-21-22-18-302-038
- 0 N Keebler Ave
- 1231 Constance St
- 1210 Constance St
- 103 Northview Dr
- 1204 Olive St
- 300 Pine Lake Rd Unit 20
- 208 Rosemary Dr
- 1002 California Ave
- 825 Vandalia St
- 0 Autumn Ave
- 2305 Loretta Ln
- 438 Spring St
- 24 Grandbrook Blvd
- 1333 Leland St
- 720 N Center St
- 22 Brookwood Dr
- 410 Oran St
- 400 E Wickliffe Ave
- 211 Mulberry St
- 315 Meister St
