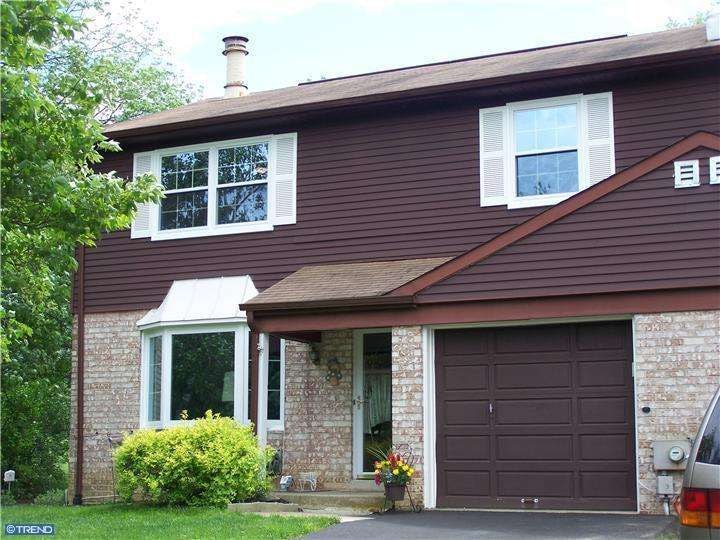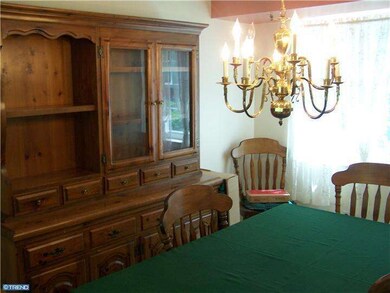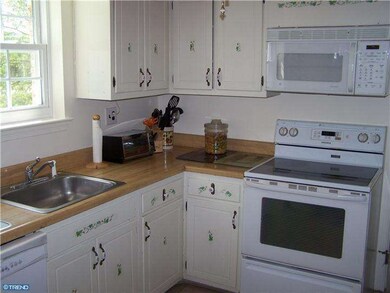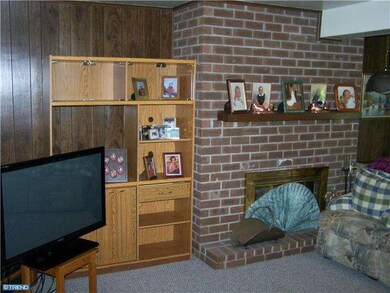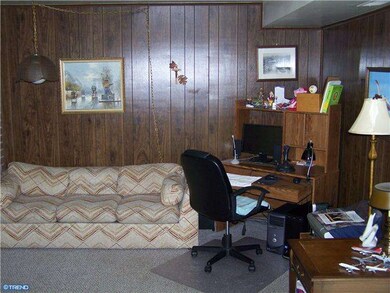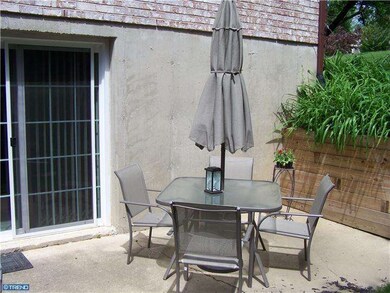
Estimated Value: $423,000 - $451,000
Highlights
- Colonial Architecture
- Clubhouse
- Community Pool
- Lionville Elementary School Rated A
- 1 Fireplace
- Tennis Courts
About This Home
As of September 2013Beautiful Twin Colonial located in desirable Rhondda Community & Downingtown School District! The Main Level features Living Room & Dining Room with new carpeting, Eat-In Kitchen with Pantry, Powder Room and one Car Garage. 2nd Fl: Main Bedroom with Bathroom, 2 closets, 2 additional Good Sized Bedrooms and Hall Bathroom. Basement is Finished Fam. Room with Brick Fireplace, walkout Slider to Patio privacy, Laundry area & storage. Many upgrades including: New carpets , New Bay Window, all New windows, New driveway , Newer Heat Pump, Newer Hot Water Heater, Newer Patio Slider, Main Bathroom Shower Stall, Newer Dishwasher and retaining wall in backyard! Community features walking paths, playgrounds, club house with pool, and tennis courts. Conveniently located to Shopping, Restaurants, Exton SEPTA Train Station, Eagleview Corporate Center, to all major arteries like the PA Turnpike, Rt 100, Rt 30 & Rt 202, and Marsh Creek Park. Don't Miss this One!
Last Agent to Sell the Property
RE/MAX Professional Realty License #RS182510L Listed on: 05/19/2013

Townhouse Details
Home Type
- Townhome
Est. Annual Taxes
- $3,901
Year Built
- Built in 1977
Lot Details
- 9,060 Sq Ft Lot
- Back, Front, and Side Yard
- Property is in good condition
HOA Fees
- $54 Monthly HOA Fees
Parking
- 1 Car Attached Garage
- Driveway
- On-Street Parking
Home Design
- Semi-Detached or Twin Home
- Colonial Architecture
- Brick Exterior Construction
- Pitched Roof
- Shingle Roof
Interior Spaces
- 1,556 Sq Ft Home
- Property has 2 Levels
- 1 Fireplace
- Replacement Windows
- Bay Window
- Family Room
- Living Room
- Dining Room
Kitchen
- Eat-In Kitchen
- Built-In Range
- Dishwasher
Flooring
- Wall to Wall Carpet
- Vinyl
Bedrooms and Bathrooms
- 3 Bedrooms
- En-Suite Primary Bedroom
- 2.5 Bathrooms
Finished Basement
- Basement Fills Entire Space Under The House
- Exterior Basement Entry
- Laundry in Basement
Outdoor Features
- Patio
Utilities
- Forced Air Heating and Cooling System
- Electric Water Heater
Listing and Financial Details
- Tax Lot 0053
- Assessor Parcel Number 33-05K-0053
Community Details
Overview
- Association fees include pool(s), common area maintenance
Amenities
- Clubhouse
Recreation
- Tennis Courts
- Community Pool
Ownership History
Purchase Details
Home Financials for this Owner
Home Financials are based on the most recent Mortgage that was taken out on this home.Purchase Details
Home Financials for this Owner
Home Financials are based on the most recent Mortgage that was taken out on this home.Similar Homes in the area
Home Values in the Area
Average Home Value in this Area
Purchase History
| Date | Buyer | Sale Price | Title Company |
|---|---|---|---|
| Sharov Victor S | $242,000 | None Available | |
| Shepherd Frederick P | $190,000 | Fidelity Natl Title Ins Co O |
Mortgage History
| Date | Status | Borrower | Loan Amount |
|---|---|---|---|
| Open | Sharov Victor S | $193,600 | |
| Previous Owner | Shepherd Frederick P | $180,000 | |
| Previous Owner | Shepherd Frederick P | $41,000 | |
| Previous Owner | Shepherd Frederick P | $152,000 |
Property History
| Date | Event | Price | Change | Sq Ft Price |
|---|---|---|---|---|
| 09/20/2013 09/20/13 | Sold | $242,000 | -3.2% | $156 / Sq Ft |
| 08/01/2013 08/01/13 | Pending | -- | -- | -- |
| 06/20/2013 06/20/13 | Price Changed | $249,900 | -3.8% | $161 / Sq Ft |
| 05/19/2013 05/19/13 | For Sale | $259,900 | -- | $167 / Sq Ft |
Tax History Compared to Growth
Tax History
| Year | Tax Paid | Tax Assessment Tax Assessment Total Assessment is a certain percentage of the fair market value that is determined by local assessors to be the total taxable value of land and additions on the property. | Land | Improvement |
|---|---|---|---|---|
| 2024 | $4,345 | $126,940 | $23,770 | $103,170 |
| 2023 | $4,218 | $126,940 | $23,770 | $103,170 |
| 2022 | $4,112 | $126,940 | $23,770 | $103,170 |
| 2021 | $4,043 | $126,940 | $23,770 | $103,170 |
| 2020 | $4,020 | $126,940 | $23,770 | $103,170 |
| 2019 | $3,927 | $123,990 | $23,770 | $100,220 |
| 2018 | $3,927 | $123,990 | $23,770 | $100,220 |
| 2017 | $3,927 | $123,990 | $23,770 | $100,220 |
| 2016 | $3,602 | $123,990 | $23,770 | $100,220 |
| 2015 | $3,602 | $123,990 | $23,770 | $100,220 |
| 2014 | $3,602 | $123,990 | $23,770 | $100,220 |
Agents Affiliated with this Home
-
Bill Gero

Seller's Agent in 2013
Bill Gero
RE/MAX
(610) 363-4088
14 Total Sales
-
Jeffrey Nixon

Buyer's Agent in 2013
Jeffrey Nixon
Compass RE
(267) 278-6591
107 Total Sales
Map
Source: Bright MLS
MLS Number: 1003458162
APN: 33-05K-0053.0000
- 515 Preston Ct
- 135 Whiteland Hills Cir Unit 33
- 120 Whiteland Hills Cir
- 103 Whiteland Hills Cir Unit 17
- 421 Concord Ave
- 127 Timber Springs Ln
- 438 Bowen Dr
- 512 Worthington Rd
- 204 Autumn Dr
- 134 Andover Dr
- 301 Bell Ct
- 320 Biddle Dr
- 201 Morris Rd
- 360 Long Ridge Ln
- 29 Ashtree Ln
- 524 Pickering Station Dr
- 225 Biddle Dr
- 610 Grouse Rd
- 53 Sagewood Dr Unit 2124
- 1415 Hark a Way Rd
- 532 Merioneth Dr
- 534 Merioneth Dr
- 530 Merioneth Dr
- 531 Merioneth Dr
- 528 Merioneth Dr
- 535 Merioneth Dr
- 527 Merioneth Dr
- 526 Merioneth Dr
- 525 Merioneth Dr
- 109 Glamorgan Ct
- 108 Glamorgan Ct
- 524 Merioneth Dr
- 538 Merioneth Dr
- 539 Merioneth Dr
- 523 Merioneth Dr
- 107 Glamorgan Ct
- 522 Merioneth Dr
- 540 Merioneth Dr
- 106 Glamorgan Ct
- 521 Merioneth Dr
