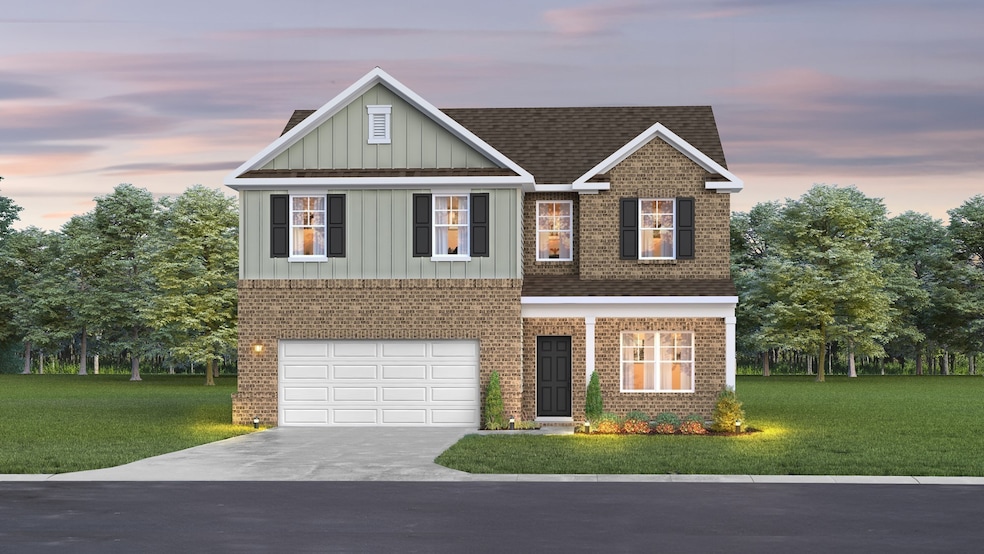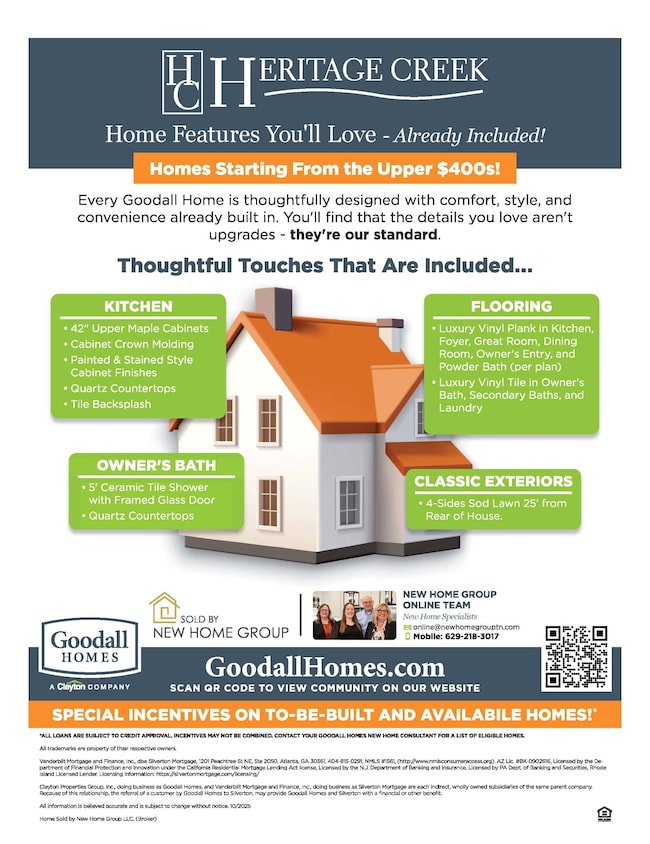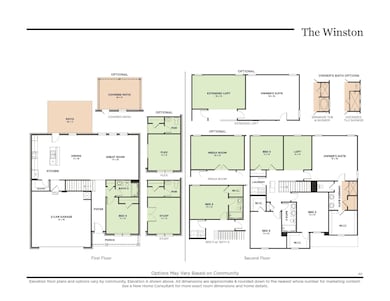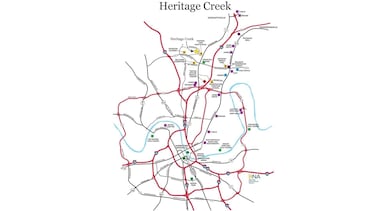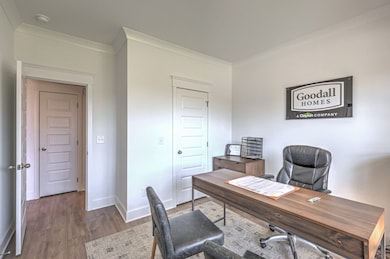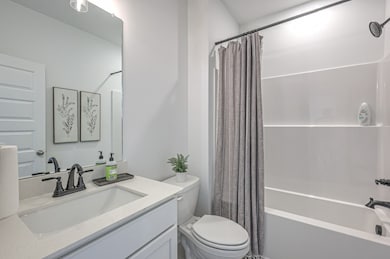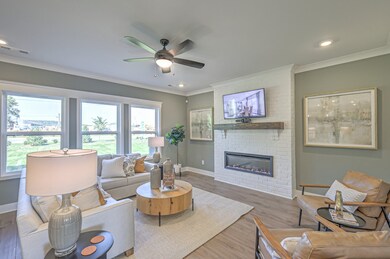532 Misty Creek Ct Nashville, TN 37207
Estimated payment $3,419/month
Highlights
- Open Floorplan
- Great Room
- Stainless Steel Appliances
- Private Lot
- Walk-In Pantry
- 2 Car Attached Garage
About This Home
Discover The Winston — a stunning two-story masterpiece that blends luxury, flexibility, and family-friendly design with 5 bedrooms, 3 full bathrooms, and thoughtful spaces for every stage of life. From the moment you enter, you’ll appreciate the perfect flow of this open-concept home. A private guest bedroom with a full bath is conveniently located on the main level — ideal as a quiet home office or welcoming retreat for overnight guests. The heart of the home shines with a spacious great room, open kitchen featuring a large island, walk-in pantry, and premium finishes throughout. Upstairs, escape to the serene owner’s suite boasting a spa-like bathroom with a tub, separate tiled shower, dual vanities, and an enormous walk-in closet. Three additional bedrooms, a full bath, and a generous loft complete the second floor. The loft is destined to become your family’s favorite hangout — perfect for movie nights, game days, a playroom, or teen lounge. Take advantage of $30,000 in total savings: $15,000 flex cash already applied to the price + $15 000 toward closing costs with our preferred lender. Or use that cash to lock in a 4.99% rate with our limited-time buydown offer using our preferred lender and title — the choice is yours! Please note: Photos shown are of a similar home and are for illustrative purposes only. Final home details may vary based on buyer selections and lot choice. Make The Winston your own — contact us today to learn more about available lots and customization options!
Listing Agent
The New Home Group, LLC Brokerage Phone: 6292183017 License #288401 Listed on: 11/22/2025
Home Details
Home Type
- Single Family
Est. Annual Taxes
- $3,830
Year Built
- Built in 2025
HOA Fees
- $65 Monthly HOA Fees
Parking
- 2 Car Attached Garage
- Front Facing Garage
- Garage Door Opener
- Driveway
Home Design
- Brick Exterior Construction
- Asphalt Roof
- Vinyl Siding
Interior Spaces
- 2,584 Sq Ft Home
- Property has 2 Levels
- Open Floorplan
- Entrance Foyer
- Great Room
- Combination Dining and Living Room
- Fire and Smoke Detector
- Washer and Electric Dryer Hookup
Kitchen
- Walk-In Pantry
- Microwave
- Dishwasher
- Stainless Steel Appliances
- Kitchen Island
- Disposal
Flooring
- Carpet
- Laminate
- Tile
Bedrooms and Bathrooms
- 5 Bedrooms | 1 Main Level Bedroom
- Walk-In Closet
- 3 Full Bathrooms
Schools
- Bellshire Elementary Design Center
- Madison Middle School
- Hunters Lane Comp High School
Utilities
- Air Filtration System
- Central Heating and Cooling System
- Underground Utilities
Additional Features
- Air Purifier
- Patio
- Private Lot
Listing and Financial Details
- Tax Lot 131
Community Details
Overview
- $400 One-Time Secondary Association Fee
- Heritage Creek Subdivision
Recreation
- Community Playground
Map
Home Values in the Area
Average Home Value in this Area
Property History
| Date | Event | Price | List to Sale | Price per Sq Ft |
|---|---|---|---|---|
| 11/22/2025 11/22/25 | For Sale | $574,756 | -- | $222 / Sq Ft |
Source: Realtracs
MLS Number: 3049836
- 2584 Misty Creek Ct
- 2846 Misty Creek Ct
- 1765 Misty Creek Ct
- 2269 Misty Creek Ct
- 2140 Creekland View Blvd
- 2021 Creekland View Blvd
- The Stanford Plan at Heritage Creek
- The Heartland Plan at Heritage Creek
- The Winston Plan at Heritage Creek
- The Colburn Plan at Heritage Creek
- The Sutherland Plan at Heritage Creek
- 4112 Marydale Dr
- 2344 Misty Creek Ct
- 4104 Marydale Dr
- 4060 Yoest Dr
- 0 Lowes Ln
- 1332 S Dickerson Rd
- 1295 Campbell Rd
- 324 Mullberry Terrace Unit A
- 326 Mullberry Terrace Unit B
- 1184 Dalemere Dr Unit A
- 1343 Dalemere Dr
- 1227 Old Hickory Blvd
- 4012 Oxbow Dr
- 1008 Fontaine Dr
- 1107 Westchester Dr
- 1111 Westchester Dr
- 1101 Westchester Dr
- 1105 Westchester Dr
- 1103 Westchester Dr
- 1600 Nesbitt Ln
- 818 W Old Hickory Blvd
- 3711 Dickerson Pike
- 4729 Indian Summer Dr
- 104 Tuckahoe Square E
- 820 N Summerfield Dr
- 2512 Solomon Ln
- 2417 Solomon Ln
- 920 N Graycroft Ave Unit 1
- 130 Ivy Hill Ln
