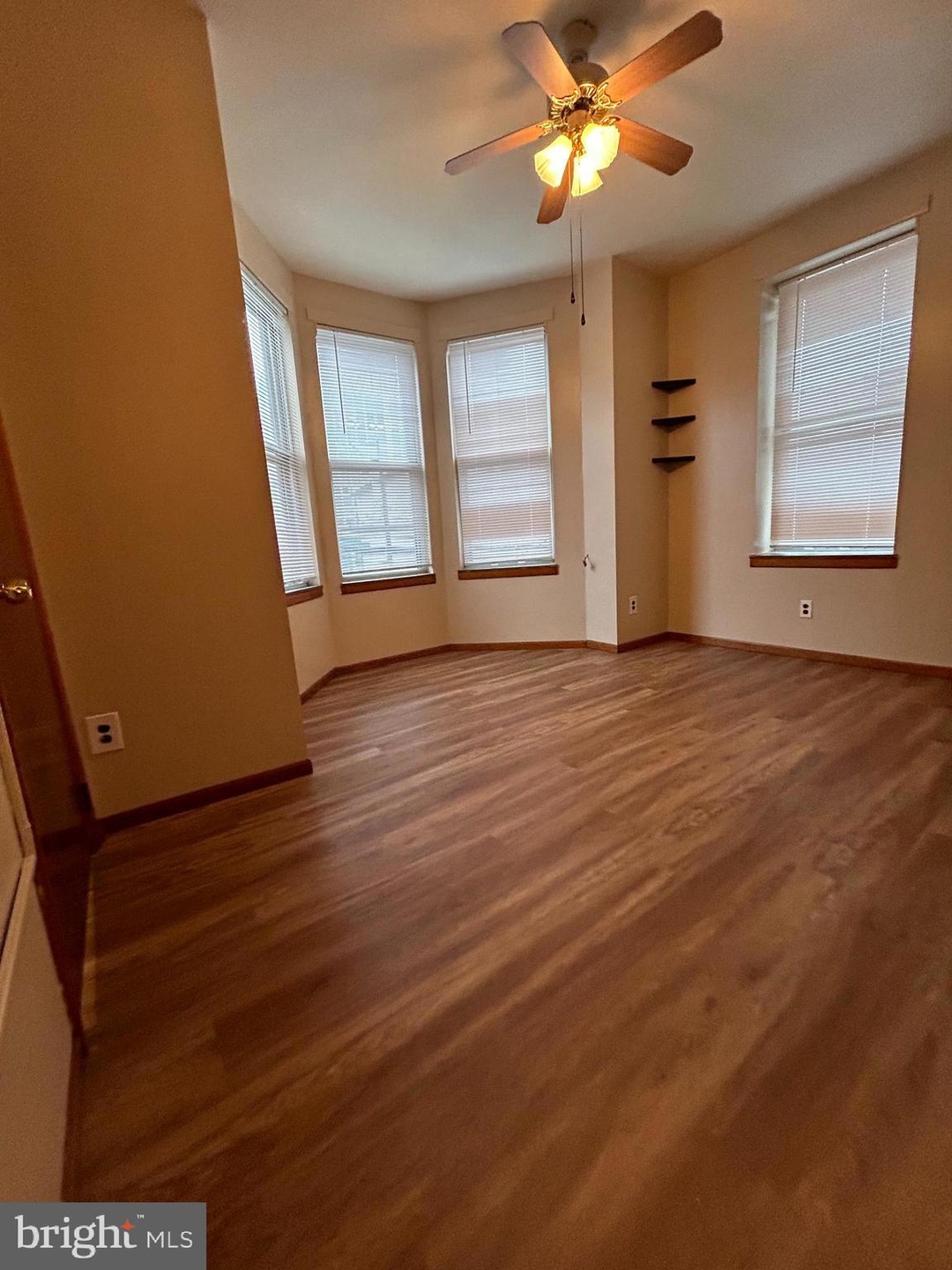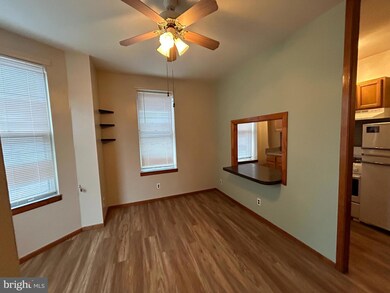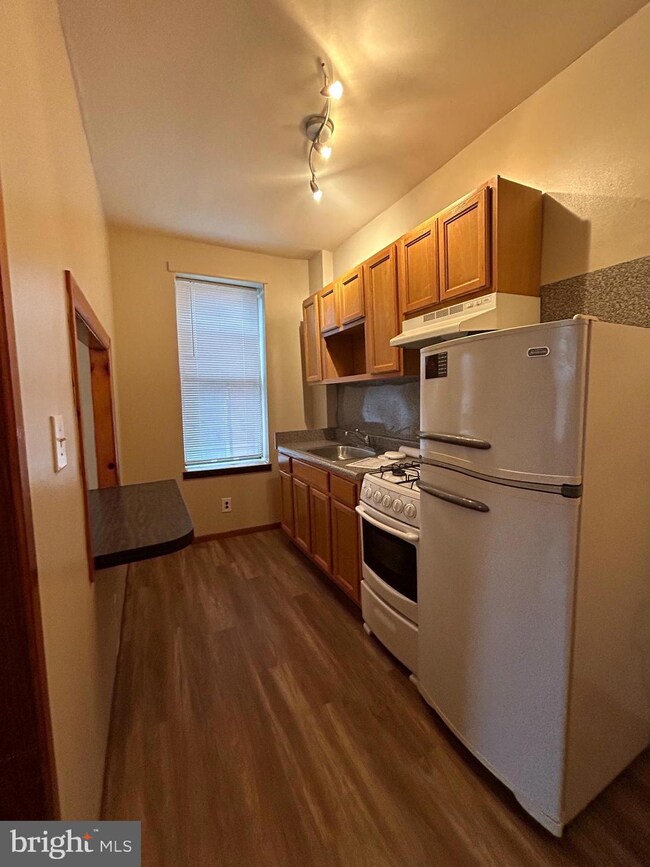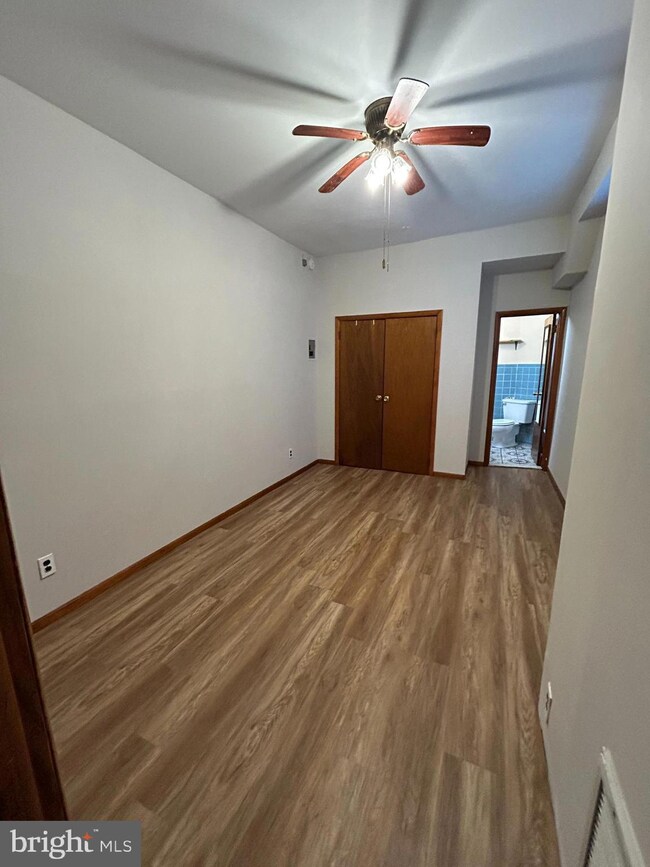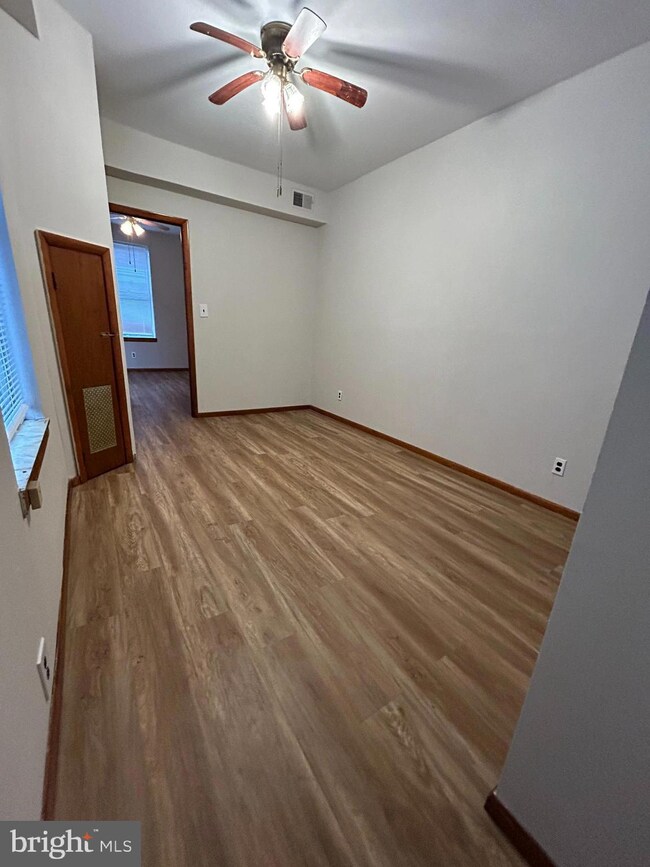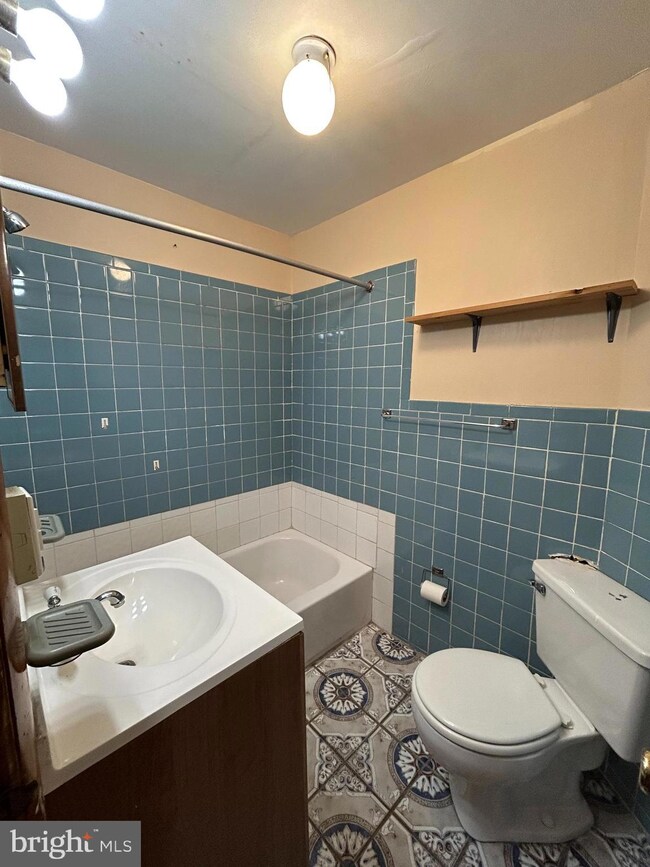532 N 15th St Unit 2F Philadelphia, PA 19130
Spring Garden NeighborhoodHighlights
- Transitional Architecture
- Central Heating
- 2-minute walk to Spring Garden (Bss)
About This Home
Large sunny living room with sunny Bay Area. Kitchen with solid wood cabinets with all kitchen necessities including coffee maker, blender microwave shelving units backsplash, sink, faucet, stove refrigerator and modern light fixture Breakfast area with table and chair!! New Energy Efficient gas heat. Livingroom with sunny bay window, new ceiling fan Nice size bedroom with ceiling fan bed side chair, window AC unit, iron and lamp. Tiled bathroom. **NO LAUNDRY UNFORTUNATLY ON SITE** Look at pic as there are too many things included. Half block away is a Giant supermarket , Planet Fitness. Minutes away from Temple Univ., Community College, the Art Museum, and Center City, also close to University City, great location One block from Broad Street and Spring Garden Street, subway lines and bus routes. $1150 a month (includes water, sewer and trash) Application fee $40Minimum one year lease First, last and one months security deposit required.Owner pays water, trash and sewer. Tenant pays gas and electric!
Condo Details
Home Type
- Condominium
Year Built
- Built in 1900
Parking
- On-Street Parking
Home Design
- Transitional Architecture
- Masonry
Interior Spaces
- 800 Sq Ft Home
- Property has 1 Level
Bedrooms and Bathrooms
- 1 Main Level Bedroom
- 1 Full Bathroom
Utilities
- Cooling System Mounted In Outer Wall Opening
- Central Heating
- Electric Water Heater
Listing and Financial Details
- Residential Lease
- Security Deposit $1,150
- No Smoking Allowed
- 12-Month Min and 24-Month Max Lease Term
- Available 5/5/25
- $50 Application Fee
- Assessor Parcel Number 871514450
Community Details
Overview
- Low-Rise Condominium
- Francisville Subdivision
Pet Policy
- No Pets Allowed
Map
Source: Bright MLS
MLS Number: PAPH2478822
- 557-559 N 16th Stree N 16th St
- 557 N 16th St
- 1503 Green St Unit 7
- 1601 Spring Garden St Unit 203
- 558 N 16th St Unit 3
- 1522 Mount Vernon St Unit 3
- 1604 Green St
- 606 N 16th St
- 1613 Green St Unit 2
- 1629 Green St Unit 2
- 1519 Wallace St
- 1632 Mount Vernon St
- 1328 Nectarine St
- 1716 Green St Unit C
- 1718 Green St Unit A
- 1717 Spring Garden St Unit A
- 1705-11 Green St Unit I
- 1319 Mount Vernon St
- 1531 North St
- 1712 Wallace St Unit 102
